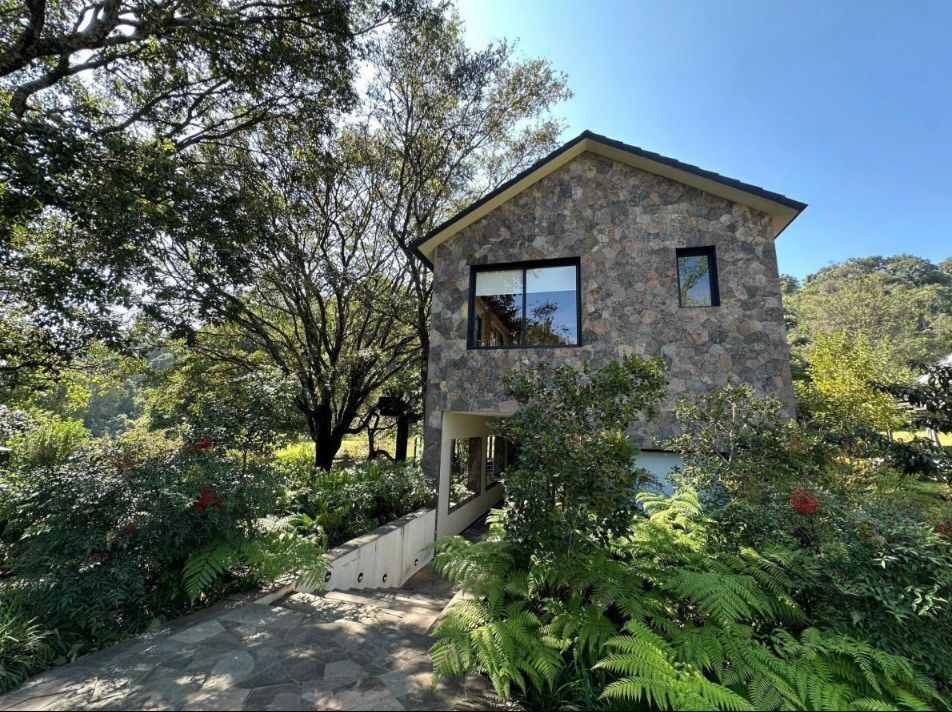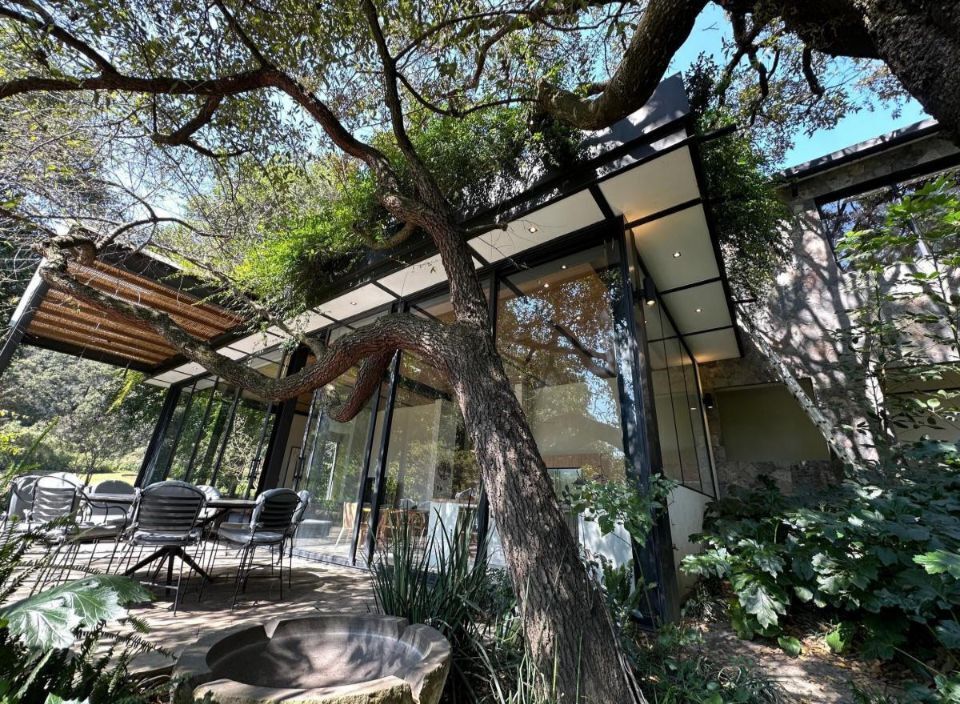





This property can be sold separately: the house for $23,000,000 (land 955m2, 580m2 of construction)
The garden land is 1000 m2 for $9,000,000
House for sale in Club de Golf Malinalco stands out for its contemporary design, where spaciousness, natural light, and integration with the environment play a key role. Its architecture takes advantage of large floor-to-ceiling windows that allow a fluid connection between the interior and exterior, framing privileged views of the garden and surrounding vegetation. The combination of materials such as wood, steel, and glass gives it a balanced aesthetic between rustic and modern, creating a warm and sophisticated atmosphere.
The social area develops in an open space where the living room, dining room, and terrace integrate naturally, extending indoor life to the outdoors. The covered terrace offers an ideal space for relaxation and socializing, protected by a wooden pergola that provides shade without blocking ventilation and views. The garden, spacious and carefully designed with endemic vegetation, provides privacy and becomes an essential element of the project, enveloping the house in a serene environment.
The bedrooms, oriented to take advantage of the best views, offer tranquility and connection with nature, maintaining a sense of refuge and comfort. The high ceiling structure with wooden finishes reinforces the feeling of spaciousness and allows optimal natural lighting throughout the day. With a functional layout and materials in harmony with the environment, this house is an excellent option for those seeking a relaxed lifestyle in a modern, comfortable space perfectly integrated with the landscape of Malinalco.
M2 by area
PA= 164m2
Terrace 106m2 (considering planter)
76.47 free area
PB=270.64m2
Terrace PB=39.48 (what has glass pergola)
Jacuzzi machine room 20.44m2
Cistern machine room 9.25m2
Stone facade.
The garden, the jacuzzi, the outdoor stone paths.
The architecture, the heights of each area.
The imported and new integral kitchen, with European appliances.
The aluminum frames. The entire living area has German frames of almost 4 meters in height.
The hanging fireplaces in each area.
The floors of the living area with Spanish tiles, with pieces larger than 1 m2 each. Same floor on the upper terrace.
The ceilings have wood in all areas.
The floors of the second floor are wooden.
The hydraulic system, with hydropneumatic, and separated by two zones to maintain temperature.
The electrical installation, with a backup light plan.
The bathrooms were designed and installed by Breuer.
Location;
Carretera Joquicingo - Malinalco S/N San Sebastian, 52440 Malinalco, Méx.Esta propiedad se puede vender por separado la casa $ 23,000,000 ( terreno 955m2 , 580m2 de construcción)
El Terreno del Jardín es de 1000 m2 $ 9,000,000
Casa en venta en Club de Golf Malinalco destaca por su diseño contemporáneo, donde la amplitud, la luz natural y la integración con el entorno juegan un papel clave. Su arquitectura aprovecha grandes ventanales de piso a techo que permiten una conexión fluida entre el interior y el exterior, enmarcando vistas privilegiadas hacia el jardín y la vegetación circundante. La combinación de materiales como madera, acero y cristal le otorgan una estética equilibrada entre lo rústico y lo moderno, generando un ambiente cálido y sofisticado.
El área social se desarrolla en un espacio abierto donde la sala, el comedor y la terraza se integran de manera natural, extendiendo la vida interior hacia el exterior. La terraza techada ofrece un espacio ideal para el descanso y la convivencia, protegida por una pérgola de madera que aporta sombra sin bloquear la ventilación y las visuales. El jardín, amplio y cuidadosamente diseñado con vegetación endémica, brinda privacidad y se convierte en un elemento esencial del proyecto, envolviendo la casa en un ambiente sereno.
Las habitaciones, orientadas para aprovechar las mejores vistas, ofrecen tranquilidad y conexión con la naturaleza, manteniendo una sensación de refugio y comodidad. La estructura de techos altos con acabados en madera refuerza la sensación de amplitud y permite una iluminación natural óptima durante todo el día. Con una distribución funcional y materiales en armonía con el entorno, esta casa es una excelente opción para quienes buscan un estilo de vida relajado en un espacio moderno, cómodo y perfectamente integrado con el paisaje de Malinalco.
M2 por area
PA= 164m2
Terraza 106m2 (considerando Jardinera)
76.47área libre
PB=270.64m2
Terraza PB=39.48( lo que tiene vidrio pérgola)
Cto. de máquinas Jacuzzi 20.44m2
Cto. de máquinas Cisterna 9.25m2
Fachada de piedra.
El jardín, el jacuzzi, los caminos de piedra exteriores.
La arquitectura, las alturas de cada área.
La cocina integral importada y nueva, con electrodomésticos europeos.
La cancelería de aluminio. Toda la zona de estar tiene cancelería alemana de casi 4 mts de altura.
Las chimeneas colgantes en cada área.
Los pisos de la zona de estar con españoles, con cuadros de más 1 m2 por pieza. Mismo piso en la terraza de arriba.
Los techos tienen madera en todas las áreas.
Los pisos del segundo piso son de madera.
El sistema hidráulico, con hidroneumático, y separado por dos zonas para mantener temperatura.
La instalación eléctrica, con plan de luz de reserva.
Los baños los diseñó e instaló Breuer.
Ubicaión;
Carretera Joquicingo - Malinalco S/N San Sebastian, 52440 Malinalco, Méx.
Malinalco, Malinalco, Estado De México

