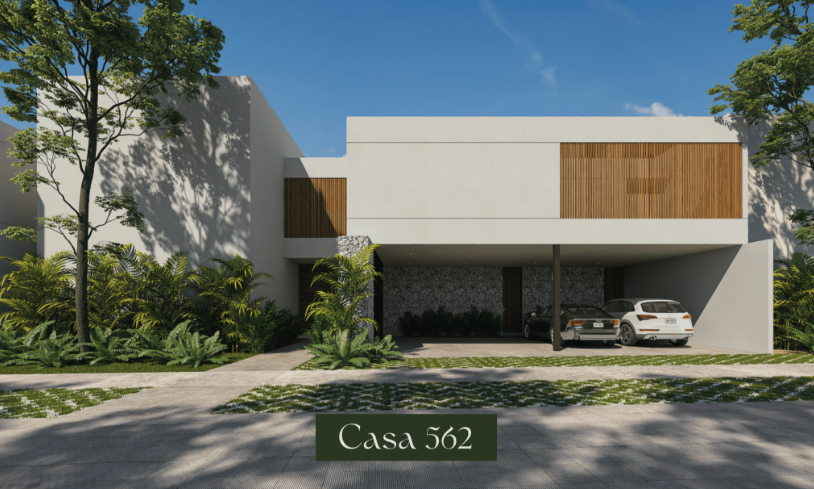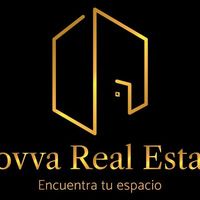





Houses in El Origen with 3 models to choose from according to your needs
MOD 562. prices starting from $13,381,880
GROUND FLOOR
- Living room
- Dining room
- Kitchen with pantry
- Guest bathroom
- Storage room
- Secondary bedroom with full bathroom and closet
- Terrace
- Pool
- Parking for 4 cars
UPPER FLOOR
- Master bedroom with walk-in closet and bathroom
- Terrace
- Bedrooms 2 and 3 with closet, walk-in closet and bathroom
- Hall (study)
- TV room
- 2 service rooms with bathroom
- Laundry room
Construction: 562 m
Land starting from: 539 m
MOD. 597 prices starting from $14,215,000
GROUND FLOOR
- Double height living room
- Dining room
- Kitchen + pantry
- Guest bathroom
- Storage room
- Guest bedroom with full bathroom and closet
- Terrace
- Pool (6.40 x 4m.)
- Parking for 4 cars
UPPER FLOOR
- Master bedroom with walk-in closet and bathroom
- Terrace
- Bedrooms 2 and 3 with closet, walk-in closet and bathroom
- Study area
- Family Room in the hall
- 2 service rooms with full bathroom
- Laundry room
Construction: 597 m
Land starting from: 537 m
MOD. 659 prices starting from $15,994,000
GROUND FLOOR
- Living room
- Dining room
- Kitchen + pantry
- Guest bathroom
- Bedroom 1 with walk-in closet and bathroom
- Terrace
- Storage room and machine room
- Pool (7.95 x 4.80 m.)
- Parking for 4 cars
- 2 service rooms with full bathroom each
- Laundry room
UPPER FLOOR
- Family room/study
- Master bedroom with living room, walk-in closet and full bathroom
- Terrace
- 2 secondary bedrooms with walk-in closet and bathroom
- Linen closet
Construction: 659m
Land starting from: 676 m
AMENITIES
- Sunbathing area
- Pools
- Padel courts
- Poker room
- Coworking
- Bar terrace
- Event room
- Green areas
- 24/7 security
- Gym
- Youth room
- Kids club
- Playground
*Includes garden, carpentry in kitchen and bathrooms, tempered glass fixed in bathrooms.
*Delivery date: August 2024 and January 2025
*Reservation: $25,000
*Down payment: 10% and balance upon delivery
*Payment methods: Bank credit and Infonavit
*Does not include notary fees or appraisals
*The prices and images published on this portal are for reference and may be modified at any time without prior notice. Check availability. Review conditions at the time of purchase.
Calculate your Mortgage Credit
https://socasesores.com/simulador-credito-hipotecario/?q=EJIPCCasas en El Origen con 3 modelos a elegir según tus necesidades
MOD 562. precios desde $13,381,880
PLANTA BAJA
- Sala
- Comedor
- Cocina con alacena
- Baño de visitas
- Bodega
- Recamara secundaria con baño completo y closet
- Terraza
- Piscina
- Estacionamiento para 4 autos
PLANTA ALTA
- Recamara principal con closet vestidor y baño
- Terraza
- Recamara 2 y 3 con closet, vestidor y baño
- Vestibulo (estudio)
- Sala de TV
- 2 cuartos de servicio con baño
- Cuarto de lavado
Construcción: 562 m
Terrenos desde: 539 m
MOD. 597 precios desde $14,215,000
PLANTA BAJA
- Sala doble altura
- Comedor
- Cocina + alacena
- Baño de visitas
- Bodega
- Recámara de visitas con baño completo y closet
- Terraza
- Piscina (6.40 x 4m.)
- Estacionamiento para 4 coches
PLANTA ALTA
- Recámara principal con closet vestidor y baño
- Terraza
- Recámara 2 y 3 con closet, vestidor y baño
- Área de estudio
- Family Room en vestíbulo
- 2 cuartos de servicio con baño completo
- Cuarto de lavado
Construcción: 597 m
Terrenos desde: 537 m
MOD. 659 precios desde $15,994,000
PLANTA BAJA
- Sala
- Comedor
- Cocina + alacena
- Baño de visitas
- Recámara 1 con closet vestidor y baño
- Terraza
- Bodega y cuarto de máquinas
- Piscina (7.95 x 4.80 m.)
- Estacionamiento para 4 coches
- 2 cuartos de servicio con baño completo cada uno
- Cuarto de lavado
PLANTA ALTA
- Family room/estudio
- Recámara principal con sala, closet vestidor y baño completo
- Terraza
- 2 recámaras secundarias con closet vestidor
y baño
- Closet de blancos
Construcción: 659m
Terrenos desde: 676 m
AMENIDADES
- Asoleadero
- Piscinas
- Canchas de padel
- Salon de poker
- Coworking
- Terraza bar
- Salon de eventos
- Areas verdes
-Vigilancia 24/7
- Gym
- Salon juvenil
- Kids club
- Juegos infantiles
*Incluye jardín, carpintería en cocina y baños,
fijo de cristal templado en baños.
*Fecha de entrega: Agosto 2024 y Enero 2025
*Apartado: $25,000
*Enganche: 10% y saldo contra entrega
*Formas de pago: Credito bancario e Infonavit
*No incluye gastos de escrituración ni avalúos
*Los precios y las imágenes publicados en este portal son de referencia y pueden ser modificados en cualquier momento y sin previo aviso. Verificar disponibilidad. Revisar condiciones al momento de la compra.
Calcula tu Credito Hipotecario
https://socasesores.com/simulador-credito-hipotecario/?q=EJIPC

