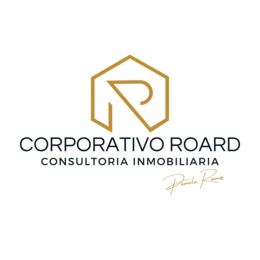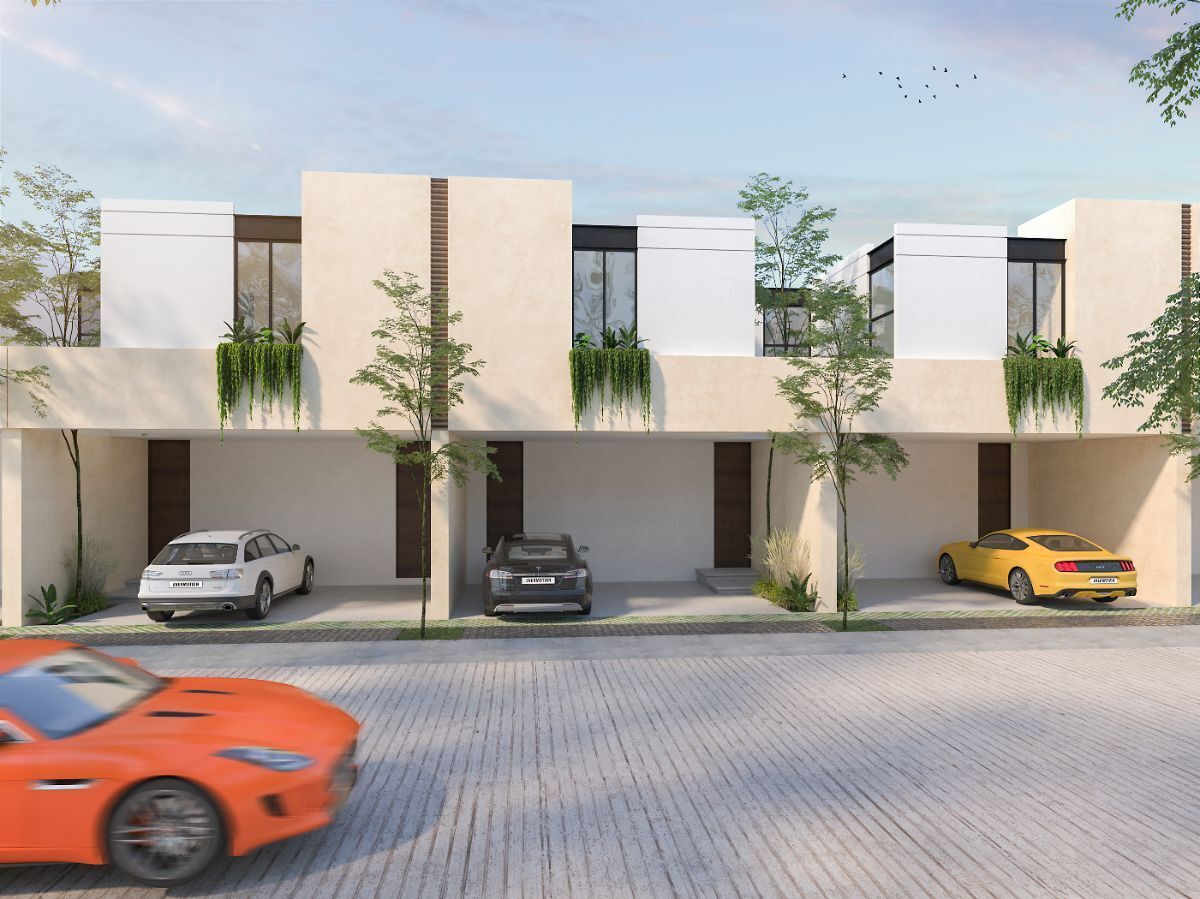
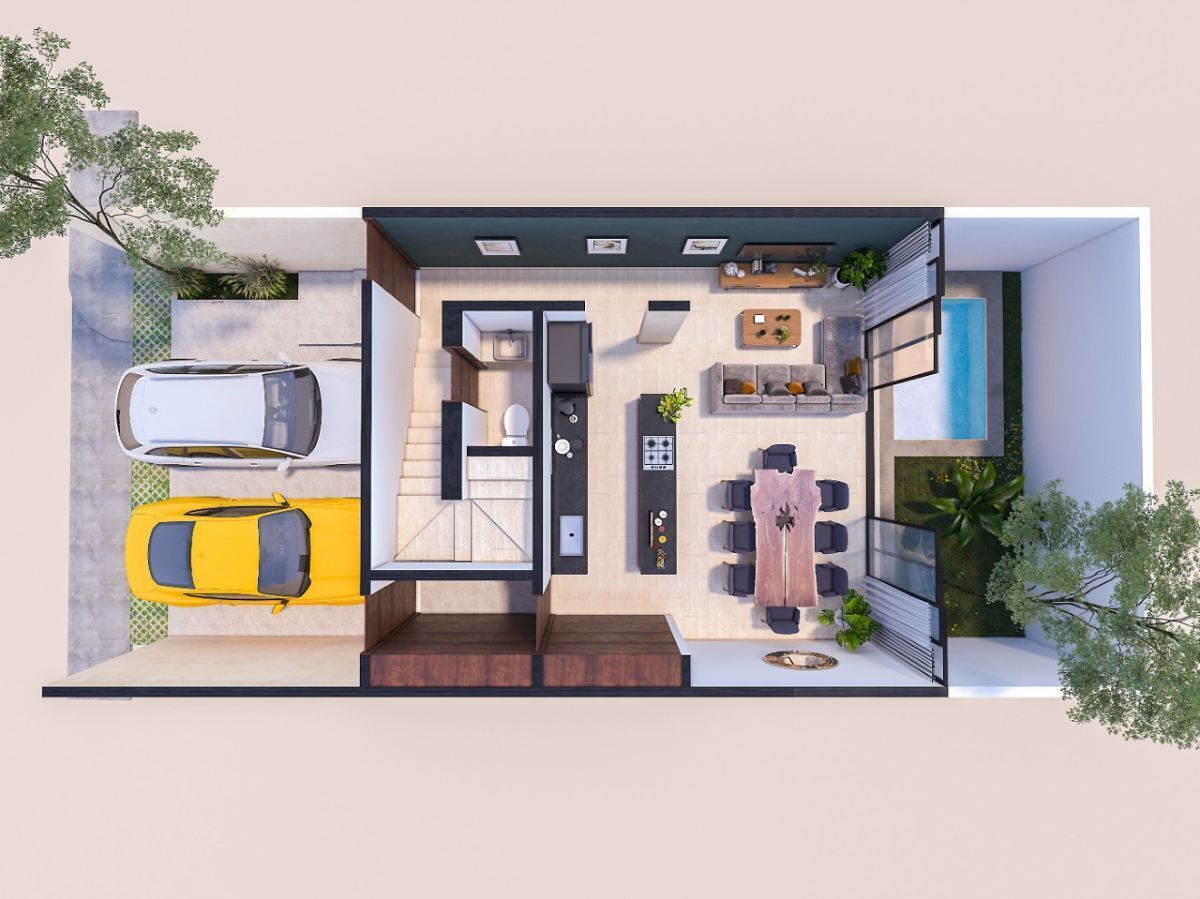


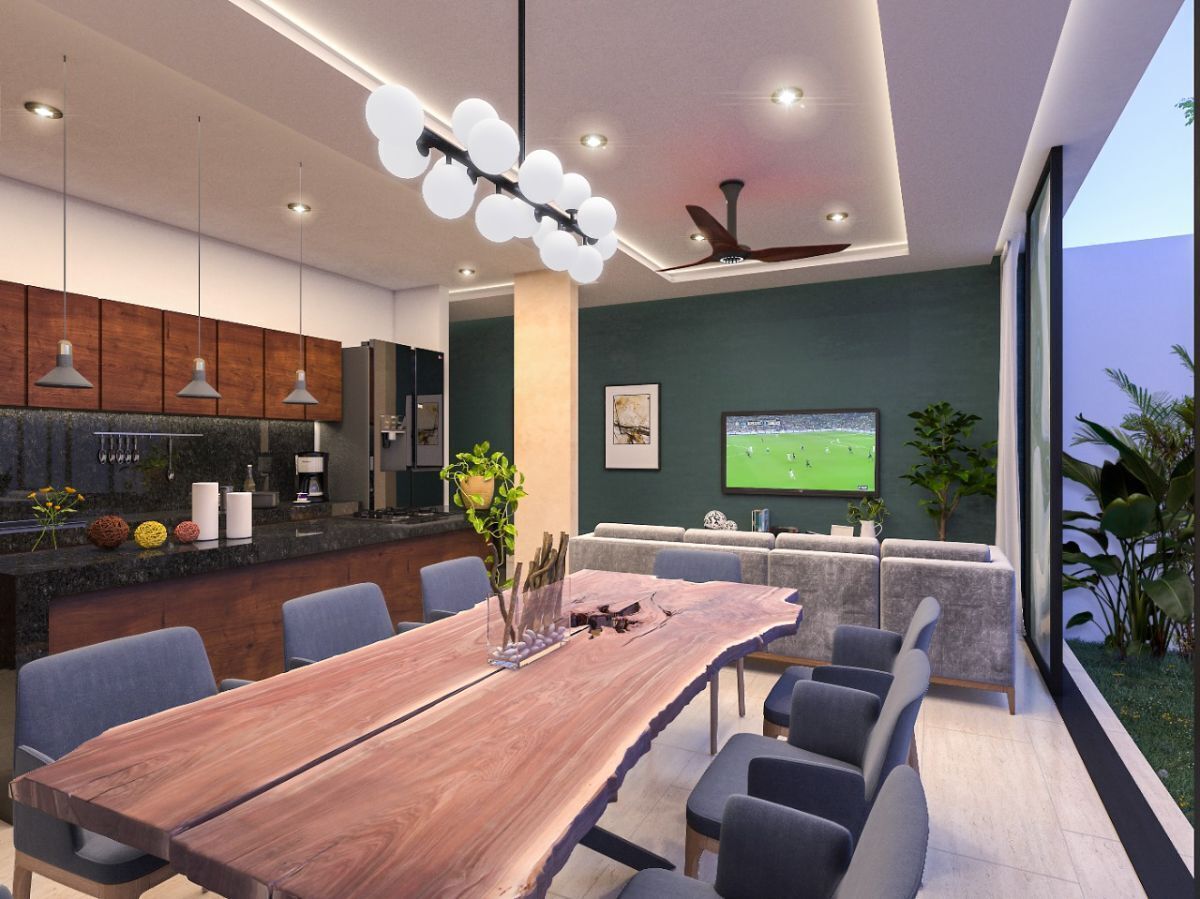
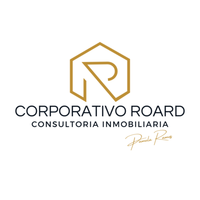
Private residential Villas equipped with home automation system. It is characterized by the fusion created between nature and technology. Located in the North area, with quick access and connectivity to trendy squares, universities, and prestigious hospitals.
Among the amenities it will have are the Club House, paddle court, family pool, lounge terrace, multipurpose room, coworking area, it will also have a Great Central Park which will have a reading area, children's play area, picnic area, yoga station, jogging, fountain, and grill.
MODEL VELA
Land: 115.50 m2
Construction: 184 m2
Price: FROM $3,795,000.00
Maintenance fee: $2,500 monthly
Delivery date: OCTOBER 2024
DISTRIBUTION:
GROUND FLOOR
-Covered garage for 2 cars
-Half bathroom for visitors
-Kitchen with breakfast bar
-Living / dining room
-Terrace with garden and pool
UPPER FLOOR
-Master bedroom with walk-in closet and full bathroom.
-Secondary bedroom 1, with closet and full bathroom.
-Secondary bedroom 2, with closet and full bathroom.
-Study area
EQUIPMENT:
Lower and upper MDP waterproof wood drawers, San Gabriel granite in kitchen, Pantry with MDP Waterproof wood doors, Electric heater, Semi-dressed MDP Waterproof wood closet in master bedroom, Dressed MDP Waterproof wood closets in secondary bedrooms, Electric grill with 4 burners, Fixed tempered glass in bathrooms, Travertine marble floors, Marble countertops in bathrooms with MDP Waterproof wood furniture, Decorative plasterboard ceilings, Rain-type shower, LED lighting, Eurovent line 5 window frames, 4 solar panels of 550W each, with inverter capable of 10 panels, Home automation system throughout the house, 2,800 liter potable water storage cistern, Hydraulic system with pressurized pump, Submersible pump for pool filling, Individual sustainable water treatment plant.
*Payment methods: Bank, Own resources, INFONAVITPrivada residencial de Villas acondicionadas con Sistema domótica. Está caracterizado por la fusión creada entre la naturaleza y tecnología. Ubicado en zona Norte, con accesos rápidos y conectividad a plazas de moda, universidades y hospitales de prestigio.
Entre las amenidades con las que contará se encuentran la Casa Club , cancha de pádel,
piscina familiar, terraza lounge, salón de usos múltiples, área de cowork, también contará con
un Gran Parque Central el cual tendrá área de lectura, juegos infantiles, área de picnic, yoga
station, jogging, fuente y grill.
MODELO VELA
Terreno: 115.50 m2
Construcción: 184 m2
Precio: DESDE $3,795,000.00
Cuota mantenimiento: $2,500 mensuales
Fecha de entrega: OCTUBRE 2024
DISTRIBUCION:
PLANTA BAJA
-Cochera techada para 2 autos
-Medio baño para visitas
-Cocina con barra
-Sala / comedor
-Terraza con jardín y piscina
PLANTA ALTA
-Recámara principal con clóset vestidor y baño completo.
-Recámara secundaria 1, con clóset y baño completo.
-Recámara secundaria 2, con clóset y baño completo.
-Área de estudio
EQUIPAMIENTO:
Gaveteros inferiores y superiores de madera MDP hidrófugo, Granito en cocina San Gabriel, Alacena con puertas de madera de MDP Hidrófugo, Calentador eléctrico, Clóset semivestidos de madera MDP Hidrófugo en recámara principal, Clósets vestidos de madera MDP Hidrófugo en recámaras secundarias, Parrilla eléctrica con 4 quemadores, Fijos de cristal templado en baños, Pisos de mármol travertino, Mesetas de mármol en baños con mueble de madera MDP Hidrófugo, Plafones decorativos en tablaroca, Regadera tipo lluvia, Iluminación tipo led, Cancelería de ventanas Eurovent línea 5, 4 paneles solares de 550W c/u, con inversor con capacidad para 10 paneles, Sistema Domótica en toda la casa, Cisterna de almacenamiento de agua potable de 2,800 lts, Sistema hidráulico con bomba presurizada, Bomba sumergible para llenado de piscina, Planta individual de tratamiento de agua sustentable.
*Formas de pago: Banco, Recurso propio, INFONAVIT

