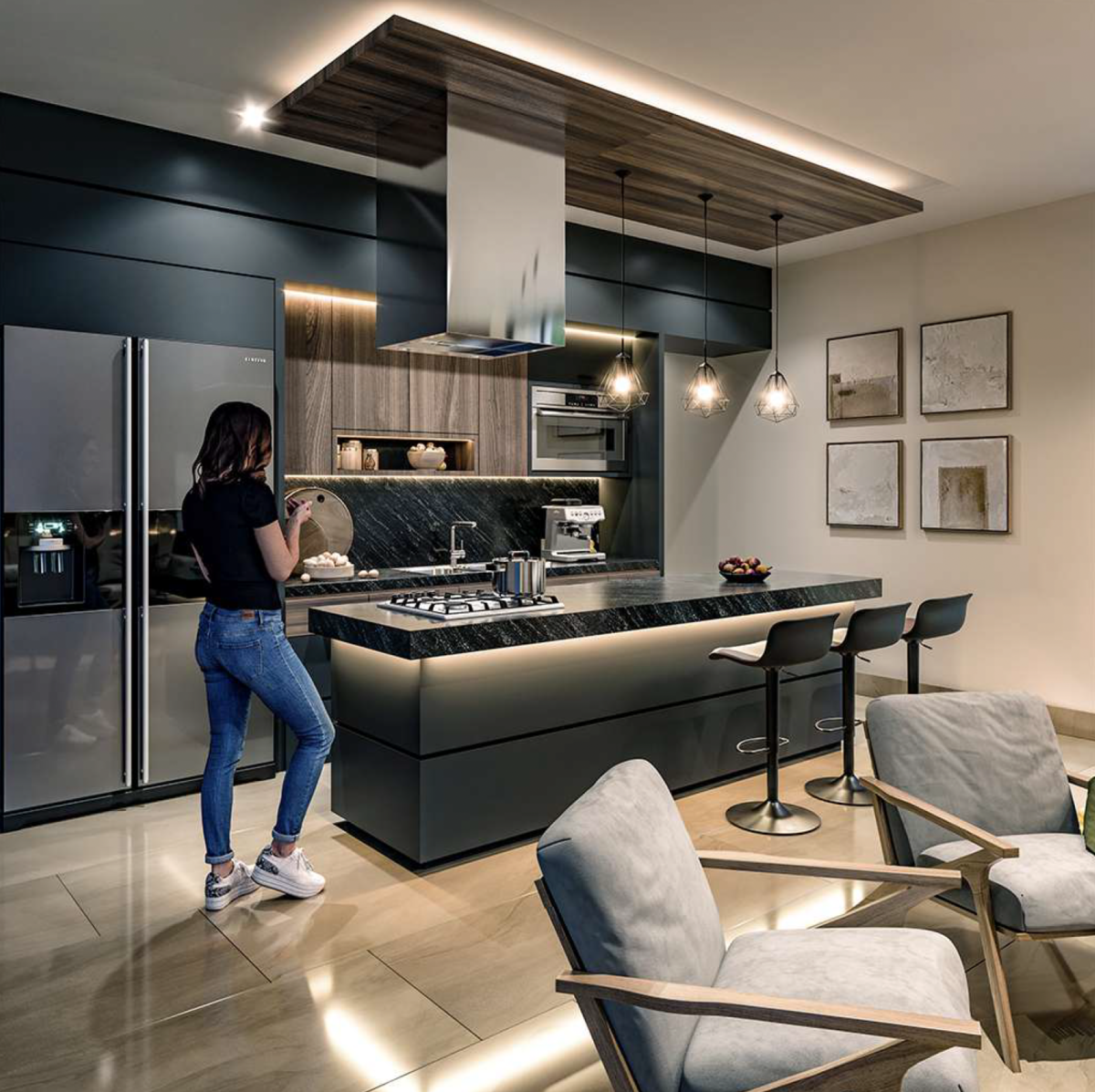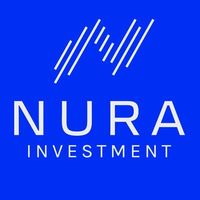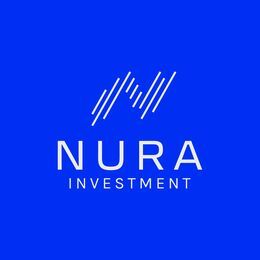





4 premium townhouses for sale located in the heart of northern Mérida, in Sodzil Norte. The location consists of an urbanized area with high demand and great appreciation, as it has easy access to the best universities, hospitals, shopping centers, restaurants, and much more.
With easy access, street-level, and just a few minutes from the most popular points of interest in the city, this project represents the perfect opportunity to develop a harmonious and balanced lifestyle.
DISTRIBUTION (MOD B)
Land: 86.70 m2
Construction: 207.7 m2
Height: 3 meters from floor to ceiling
GROUND FLOOR:
-Covered parking for 2 cars (electrical preparation for electric vehicle charger)
-Electric gate
-Main entrance with floor-to-ceiling carpentry and wood-type paneling
-Machine room
-Storage room
-Integral kitchen with LED lighting
-Granite island equipped with an extraction hood and gas grill
-Living/dining room
-Half bathroom for guests
-Terrace/garden
FIRST LEVEL:
-Master bedroom with full bathroom, European line fixtures, and tzalam/parota wood walk-in closet
-Secondary bedroom with full bathroom, European line fixtures, and tzalam/parota wood walk-in closet
ROOF FLOOR:
-Third bedroom with tzalam/parota wood closet
-Full bathroom
-Covered laundry area for washer and dryer
-Bar area with pergolas
-Jacuzzi with hydro-massage and aromatherapy system
*REQUEST A DESCRIPTION MEMO WITH FINISHES AND COMPLETE EQUIPMENT INCLUDED.
Optional equipment: Solar panels and air conditioning
Delivery date: December 2025
PAYMENT METHODS:
Reservation with $10,000
Down payment 10%: $461,642.30 MXN
Financing of 30% at 0% interest
60% Balance with bank credit or own resources
AVAILABILITY: 2 UNITS4 Townhouses premium en venta ubicados en el corazón del norte de Mérida, en Sodzil Norte. La ubicación consiste en una zona urbanizada con alta demanda y gran plusvalía, ya que cuenta con fácil acceso a las mejores universidades, hospitales, centros comerciales, restaurantes, y mucho más.
Con fácil acceso, a pie de calle y a tan solo unos minutos de los puntos de interés más populares de la ciudad, este proyecto representa la oportunidad perfecta para desarrollar un estilo de vida armónico y equilibrado.
DISTRIBUCIÓN (MOD B)
Terreno: 86.70 m2
Construcción: 207.7 m2
Altura: 3 mts de piso a techo
PLANTA BAJA:
-Estacionamiento techado para 2 autos (preparación eléctrica para cargador de vehículo eléctrico)
-Portón eléctrico
-Entrada principal con carpintería de piso a techo y lambrines tipo madera
-Cuarto de máquinas
-Bodega
-Cocina integral con iluminación LED
-Isla de granito equipada con campana de extracción y parrilla de gas
-Sala/comedor
-Medio baño de visitas
-Terraza/jardín
PRIMER NIVEL:
-Recámara principal con baño completo, cancelería línea europea y closet vestidor de madera tzalam/parota
-Recámara secundaria con baño completo, cancelería línea europea y closet vestidor de madera tzalam/parota
PLANTA ROOF:
-Tercera recámara con clóset de madera tzalam/parota
-Baño completo
-Área de lavado techada para lavadora y secadora
-Área de bar con pérgolas
-Jacuzzi con sistema de hidromasaje y aromaterapia
*SOLICITAR MEMORIA DESCRIPTIVA CON ACABADOS Y EQUIPAMIENTO COMPLETO INCLUIDO.
Equipo opcional: Paneles solares y aires acondicionados
Fecha de entrega: Diciembre 2025
FORMAS DE PAGO:
Apartado con $10,000
Enganche 10%: $461,642.30 MXN
Financiamiento del 30% a MSI
60% Saldo con crédito bancario o recursos propios
DISPONIBILIDAD: 2 UNIDADES
Sodzil Norte, Mérida, Yucatán

