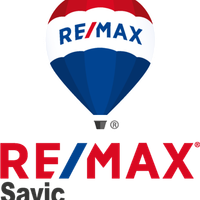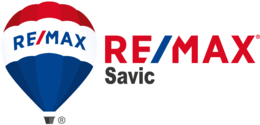





Apartment for sale in Torre Morat, practically new, only 2 years of use.
Completely green views surround it, you will feel out of the city.
14-level tower, with 8 apartments per level. The development includes: terrace with grills, children's playroom, gardens, event hall, adult lounge, outdoor children's games, dog park.
The apartment has 110m2 of construction, 40m2 of private roof garden, totaling 161m2, distributed over two levels. Ground floor: living room, dining room, open kitchen, terrace, master bedroom with bathroom and dressing room, secondary bedroom with closet that shares a bathroom with the social area. Upper floor: laundry area, service area, and roof garden of approximately 40m2 with bathroom. Two parking spaces, storage room, and charger for electric cars.
NOTE: The costs and taxes of the deed are NOT included in the sale price. In the case of acquisition through a mortgage loan, the price may vary according to the applicable interest rates as well as the conditions of the loan and/or the credit institution that grants it. Mortgage loans are accepted. The stated measurements are illustrative; the exact measurements will be those expressed in the property title and/or tax receipt. Furniture, appliances, accessories, or art that may appear in the photos are not included. Subject to price change and availability without prior notice. * For more information, contact us. Check our Privacy Notice on the official site https://remax-savic.com We are at your service in our suggestions and complaints mailbox https://remax-savic.com/sugerencias/ * By "Contacting" to inquire about this property, you are accepting Terms, Conditions, and Privacy Notice.Se vende departamento en Torre Morat, prácticamente nuevo, solo 2 años de uso.
Vistas completamente verdes lo rodean, te sentirás fuera de la ciudad.
Torre de 14 niveles, con 8 departamentos por nivel. El desarrollo cuenta con: terraza con asadores, ludoteca, jardines, salón de eventos, salón de adultos, juegos de niños exterior, parque de perros.
El departamento cuenta con 110m2 de construcción, 40m2 de roof garden privado, total 161m2, distribuido en dos niveles. Planta baja: sala, comedor, cocina abierta, terraza, habitación principal con baño y vestidor, habitación secundaría con closet y comparte baño con área social. Planta alta: área de lavado, área de servicio y roof garden de aproximadamente 40m2 con baño. Dos cajones de estacionamiento, bodega y cargador para autos eléctricos.
NOTA: Los gastos e impuestos de escrituración NO están incluidos en el precio de venta. En el caso de adquisición por medio de un crédito hipotecario, el precio podrá variar de acuerdo a las tasas de interés aplicables así como las condiciones del mismo y/o de la institución crediticia que lo otorgue. Se aceptan créditos hipotecarios. Las medidas enunciadas son ilustrativas; las medidas exactas serán las que se expresen en el título de propiedad del inmueble y/o boleta predial. No se incluyen mobiliario, electrodomésticos, accesorios ni arte que puedan aparecer en las fotos. Sujeto a cambio de precio y disponibilidad sin previo aviso. * Para mayor información comunícate con nosotros. Consulta nuestro Aviso de Privacidad en el sitio oficial https://remax-savic.com Estamos a tus órdenes en nuestro buzón de sugerencias y quejas https://remax-savic.com/sugerencias/ * Al "Contactar" para consultar ésta propiedad, estás aceptando Términos, Condiciones y Aviso de Privacidad".

