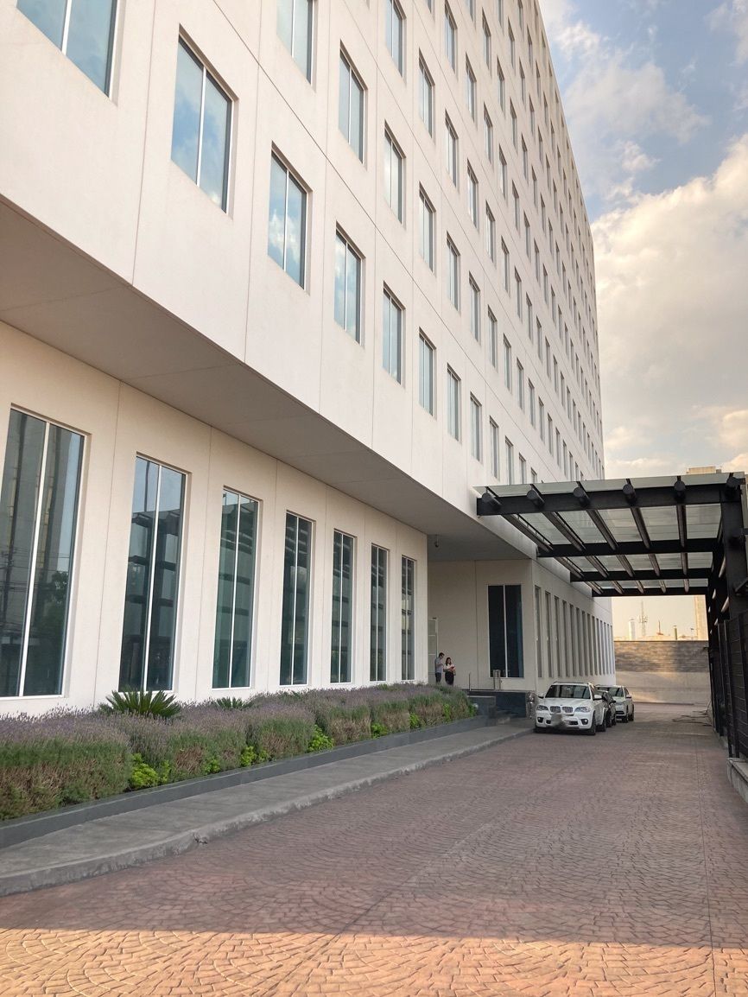
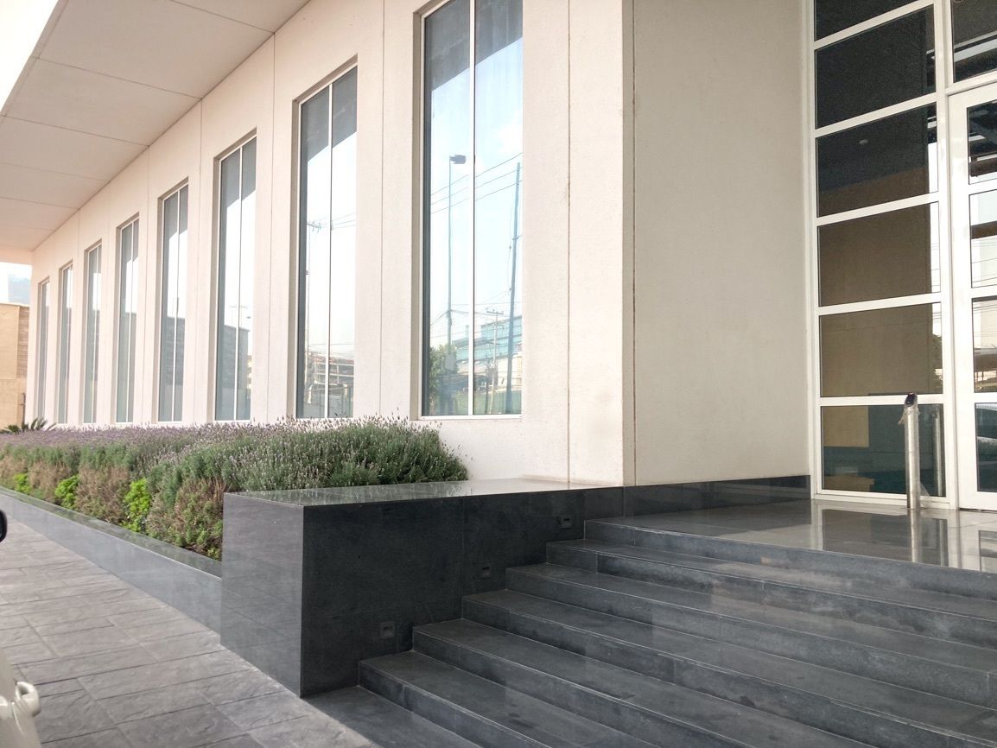
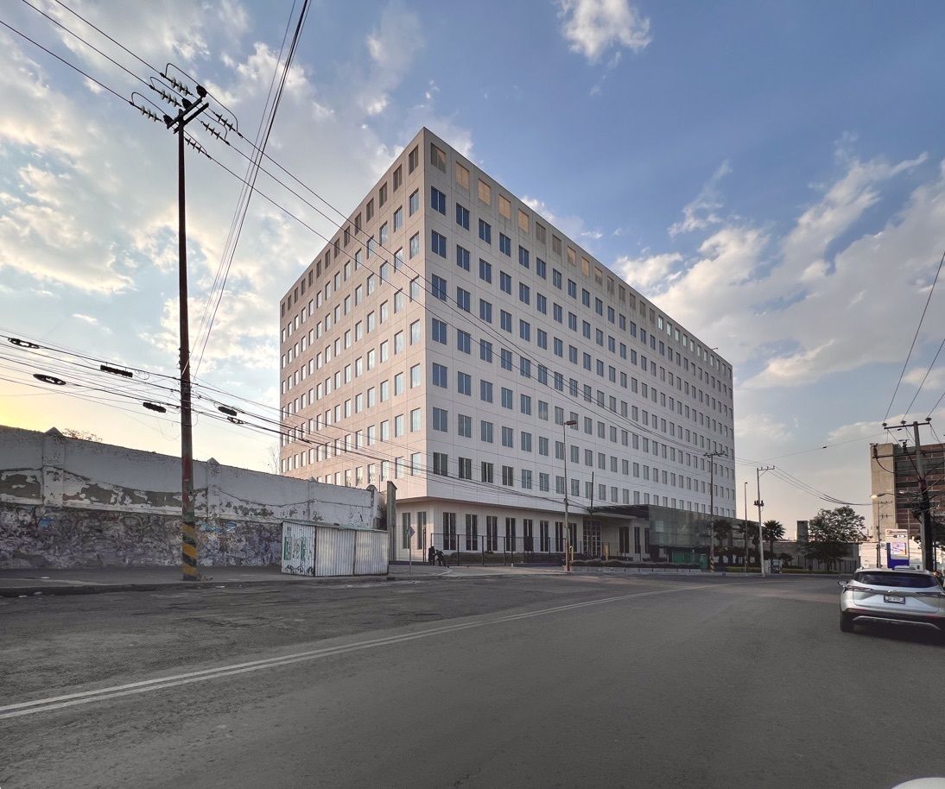
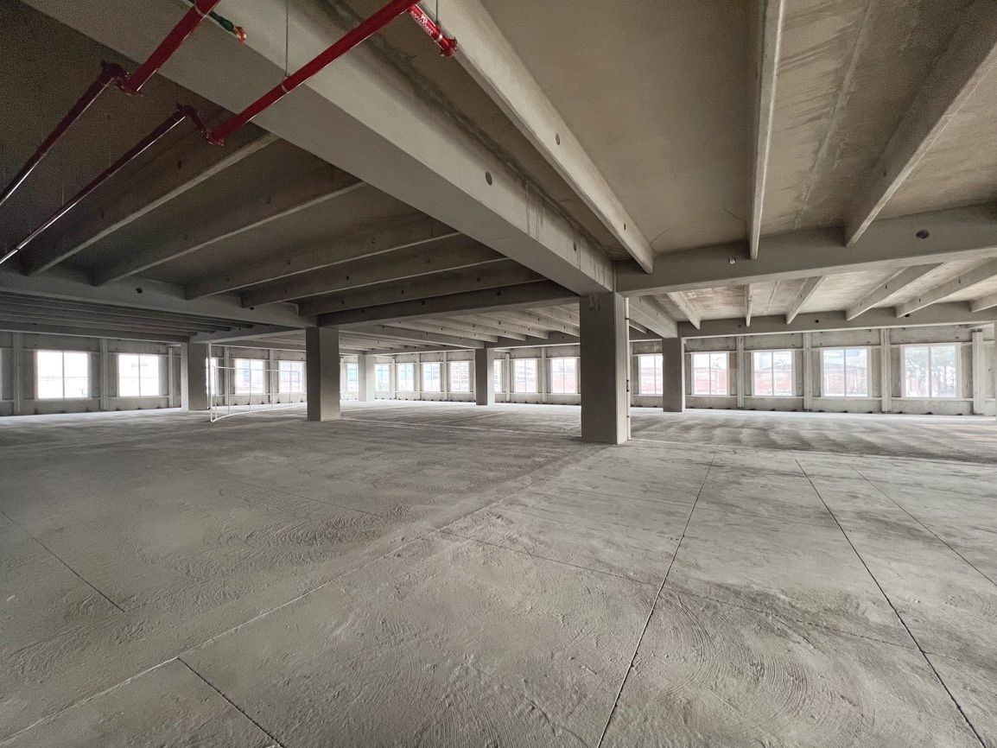
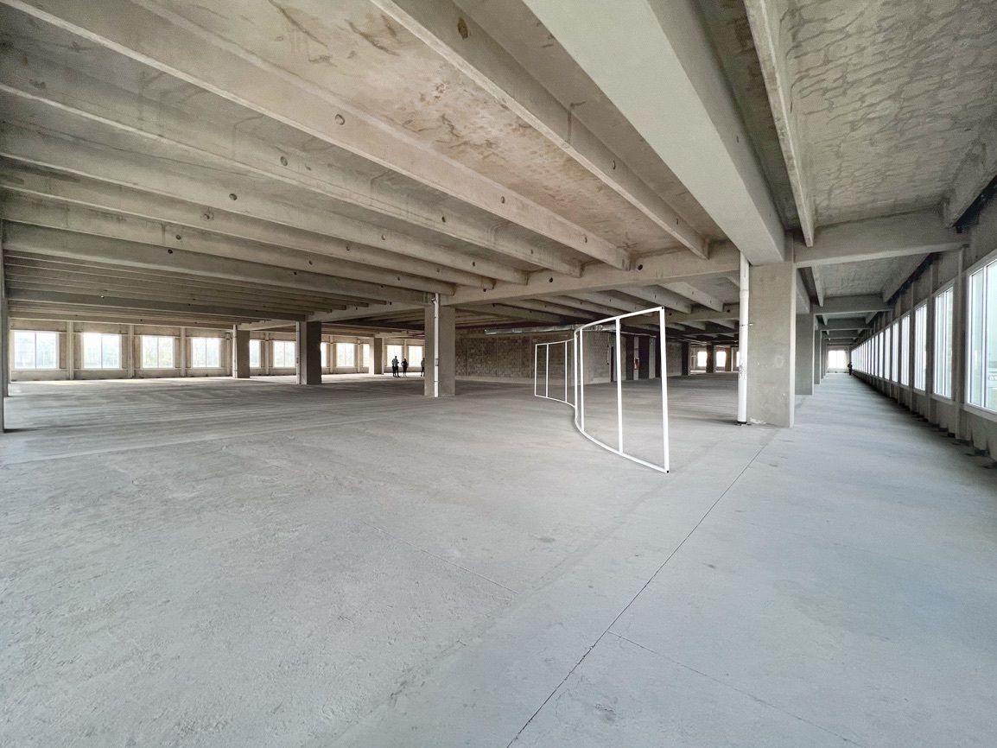
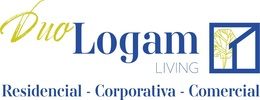
Intelligent sustainable building with LEED GOLD pre-certification.
The land use is broad, for example urban corridor, hospital, courts, offices, warehouses, etc.
Near Metro Toreo and Carso Toreo shopping center.
SALE OPTION ONLY COMPLETE BUILDING
$1,186,281,250 PESOS approximately
$2,500 USD per M2 (Rentable meters 25,375)
Total Constructed Area
50,467 m2
Land Area
5,950 m2
RENTAL OPTION
MINIMUM RENT ONE FLOOR:
$760,000 pesos plus VAT (Maintenance not included)
Minimum rent 1 floor total 3164 m2
RENT: $240 pesos m2 Prices plus VAT
Maintenance $75 pesos per M2 of rent
1 parking space for every 30 m2 rentable
SALE OPTION
Parking:
In case of sale, the building has 731 parking spaces, distributed over 4 underground levels.
The building is delivered in white work, missing floor, ceilings, and wall finishes. Only common areas of each floor (elevator area) are delivered finished.
You must contract your internal services (light, internet, etc.),
COMPLETE INFORMATION OF THE BUILDING:
• Total Rentable Area: 25,047 m2
• 8 Office Levels + Roof Garden
• Floors: 3,164 m2 Rentable; 2,820 m2 usable
• Heights: 4.60 m from slab to slab, 6.20 m on ground floor
• 731 Parking Spaces
• Loading and Service Dock
• 10 Passenger Elevators; 1 Freight Elevator
• High Security and CCTV 24/7, Digital Network,
• 100% Backup Electric Load, 3 Emergency Plants, Substation of 2,000 KVA’s
Security Systems and Installations
• 24-hour security.
• Intelligent central monitoring.
• Smoke detection system and fire sprinklers.
• C.C.T.V.
• Access control via electronic proximity cards.
• Digital telecommunications network.
• AC system that meets ASHRAE requirements.
The building has a water recycling power plant system.
PARKING IN CASE OF SALE
• 731 parking spaces, distributed over 4 underground levels.
1 space for every 30 m2 rentable offices, included in the rental price.
Basement 1: 170 spaces
RENTAL OPTION
The rented spaces are delivered in white work, missing floor, ceilings, and wall finishes. Only common areas of each floor (elevator area) are delivered finished.
You must contract your internal services (light, internet, etc.),
Intelligent sustainable building with LEED GOLD pre-certification.
The land use is broad, for example urban corridor, hospital, courts, offices, warehouses, etc.
Near Metro Toreo and Carso Toreo shopping center.
COMPLETE INFORMATION OF THE BUILDING:
• Total Rentable Area: 25,047 m2
• 8 Office Levels + Roof Garden
• Floors: 3,164 m2 Rentable; 2,820 m2 usable
• Heights: 4.60 m from slab to slab, 6.20 m on ground floor
• 731 Parking Spaces
• Loading and Service Dock
• 10 Passenger Elevators; 1 Freight Elevator
• High Security and CCTV 24/7, Digital Network,
• 100% Backup Electric Load, 3 Emergency Plants, Substation of 2,000 KVA’s
GENERAL TECHNICAL DATA SHEET – CORPORATE MILITARY ENGINEERS
Total parking spaces for offices:
731 parking spaces
Parking spaces included in the rent:
One parking space for every 30 m2 rentable offices.Edificio sustentable inteligente con Pre-certificación LEED GOLD.
El uso de suelo es amplio ejemplo corredor urbano, hospital, juzgados, oficinas, bodegas, Etc.
Cerca de Metro Toreo y centro comercial Carso Toreo
OPCION VENTA SOLO EDIFICIO COMPLETO
$1,186,281,250 PESOS aproximadamente
$2,500 USD por M2 (Metros rentables 25,375)
Superficie Total Construida
50,467 m2
Superficie de Terreno
5,950 m2
OPCION RENTA
RENTA MÍNIMA UN PISO:
$760,000 pesos mas iva (Mantenimiento no incluido)
Renta minima 1 pisos total 3164 m2
RENTA: $240 pesos m2 Precios más IVA
Mantenimiento $75 pesos por M2 de renta
1 Cajon de estacionamiento por cada 30 m2 rentables
OPCION VENTA
Estacionamiento:
En caso de venta el edificio tiene 731 cajones de estacionamiento, distribuidos en 4 niveles subterráneos.
El edificio se entrega en obra blanca falta piso, plafones y acabados de pared. Solo se entrega terminado áreas comunes de casa piso (área de elevadores).
Deberá contratar sus servicios internos (luz, intenet, etc),
INFORMACIÓN COMPLETA DEL EDIFICIO:
• Superficie Total Rentable: 25,047 m2
• 8 Niveles de Oficinas + Roof Garden
• Plantas: 3,164 m2 Rentables; 2,820 m2 útiles
• Alturas: 4.60 m de losa a losa, 6.20 m en PB
• 731 Cajones de Estacionamiento
• Andén de Carga y Servicios
• 10 Elevadores de Pasajeros; 1 Montacargas
• Alta Seguridad y CCTV 24/7, Red Digital,
• Respaldo 100% Carga Eléctrica, 3 Plantas de
Emergencia, Subestación de 2,000 KVA’s
Sistemas de Seguridad e Instalaciones
• Seguridad las 24 horas.
• Monitoreo central inteligente.
• Sistema de detección de humo y aspersores contra incendios.
• C.C.T.V.
• Control de accesos mediante tarjetas electrónicas de aproximación.
• Red digital de telecomunicaciones.
• Sistema de AC que cumple con los requerimientos ASHRAE
El edificio cuenta con sistema de planta de energía de reciclaje de agua.
ESTACIONAMIENTOS EN CASO DE VENTA
•731 cajones de estacionamiento, distribuidos en 4 niveles subterráneos.
1 cajón por cada 30 m2 rentables de oficinas, incluidos en el precio de la renta.
Sótano 1: 170 cajones
OPCION RENTA
Los espacios que se rente se entregan en obra blanca falta piso, plafones y acabados de pared. Solo se entrega terminado áreas comunes de casa piso (área de elevadores)
Deberá contratar sus servicios internos (luz, intenet, etc),
Edificio sustentable inteligente con Pre-certificación LEED GOLD.
El uso de suelo es amplio ejemplo corredor urbano, hospital, juzgados, oficinas, bodegas, Etc.
Cerca de Metro Toreo y centro comercial Carso Toreo
INFORMACIÓN COMPLETA DEL EDIFICIO:
• Superficie Total Rentable: 25,047 m2
• 8 Niveles de Oficinas + Roof Garden
• Plantas: 3,164 m2 Rentables; 2,820 m2 útiles
• Alturas: 4.60 m de losa a losa, 6.20 m en PB
• 731 Cajones de Estacionamiento
• Andén de Carga y Servicios
• 10 Elevadores de Pasajeros; 1 Montacargas
• Alta Seguridad y CCTV 24/7, Red Digital,
• Respaldo 100% Carga Eléctrica, 3 Plantas de
Emergencia, Subestación de 2,000 KVA’s
FICHA TÉCNICA GENERAL – CORPORATIVO INGENIEROS MILITARES
Total de cajones de estacionamiento para oficinas:
731 cajones de estacionamiento
Cajones de estacionamiento incluidos en la renta:
Un cajón de estacionamiento por cada 30 m2 rentables de oficinas
