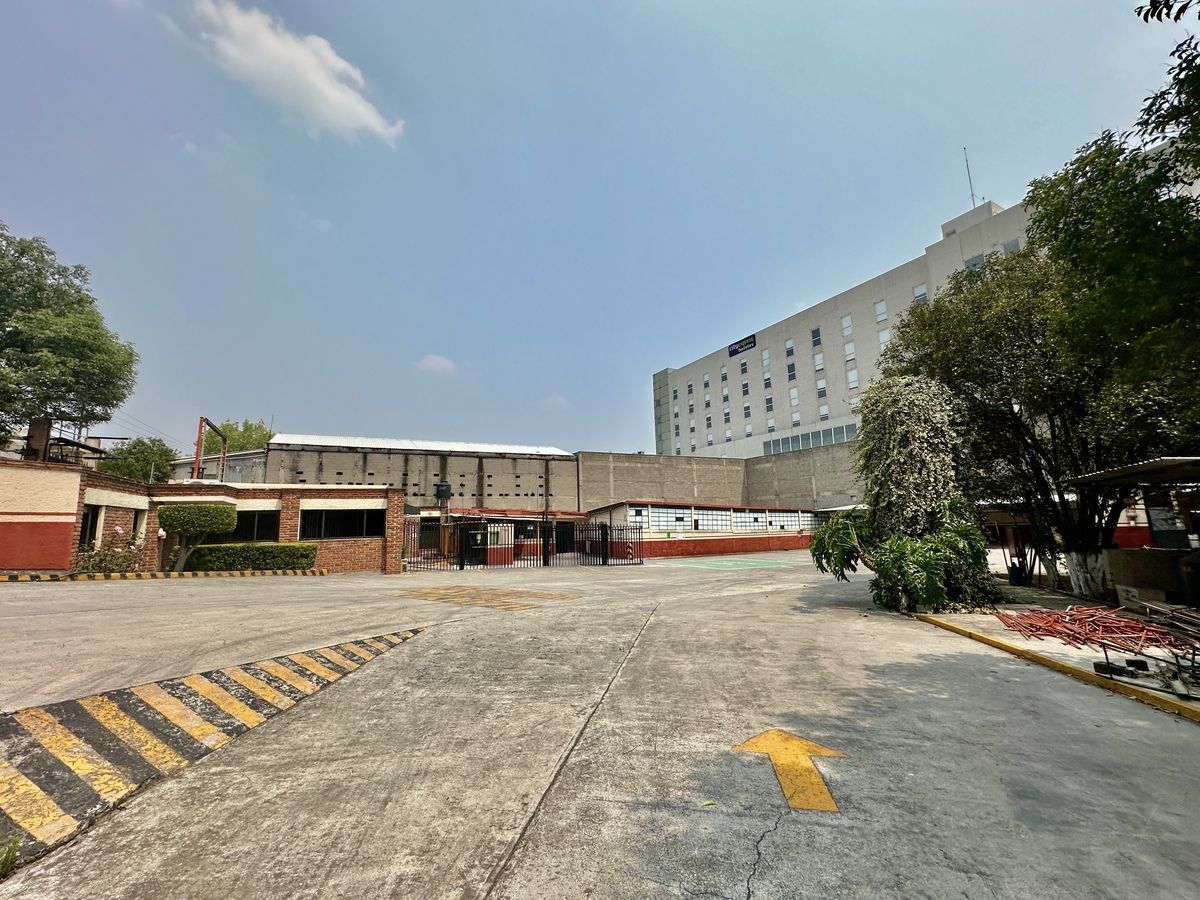




SALE OR RENT LAND / WAREHOUSE / INDUSTRIAL BUILDING IN TLALNEPANTLA
SALE $125,000,000.00 MN
RENT $500,000.00
6,545 T
3,085 C
Land use: High-intensity intermunicipal urban corridor 1000 m2 and minimum front of 20 m,
The maximum area of deployment or soil occupation coefficient (COS) will be 70% of the area of the property or lot, leaving consequently 30% free of buildings.
1 front to the street
Permitted residential density: 8.4 times the area of the property. And 12 levels at 42m
A gross housing density is allowed (when the development requires the opening of internal roads) of up to 100 housing units per hectare
SALE OR RENT of urban land with irregular configuration and slightly descending topography with respect to the street, with a main front on Avenida Morelos, where an industrial building with warehouses is located, previously dedicated to the manufacture of matches and matchsticks, the complex has the following architectural configuration:
Main and vehicular access with a security booth
General Management Offices: Developed on one level, they have a work area, dining room, kitchen, and restrooms.
Administrative Offices: Developed on one level, with a roof made of beams and vaults, complemented by the warehouse with a two-slope sheet metal roof.
There are independently 7 warehouses developed on one level, with a structure of beams and vaults.
Exterior areas: The parking lot has a sheet metal cover, and there is a maneuvering yard.
Excellent location half a block from Avenida Gustavo Baz, transport, etc.VENTA O RENTA TERRENO / BODEGA /NAVE INDUSTRIAL EN TLALNEPANTLA
VENTA $125,000,000.00 MN
RENTA $500,000.00
6,545 T
3,085 C
Uso de suelo :Corredor urbano intermunicipal de alta intensidad 1000 m2 y frente mínimo de 20 m ,
La superficie máxima de desplante o coeficiente de ocupación del suelo (COS) será de 70% de la superficie del predio o lote, debiendo dejar por consiguiente libre de edificaciones el 30% restante.
1 frente a la calle
Densidad habitacional permitida: 8.4 veces la superficie del predio. Y 12 niveles en 42m
Se permite una densidad bruta de vivienda (cuando el desarrollo requiere apertura de vías internas) de hasta 100 viviendas por hectárea
:
VENTA O RENTA de terreno urbano de configuración irregular y topografìa ligeramente descendente con respecto a la calle, con frente principal sobre la Avenida Morelos, en el cual se localiza una nave industrial con bodegas, anteriormente dedicada a fabricaciòn de cerillos y fósforos, el conjunto cuenta con la siguiente configuración arquitectónica:
Acceso principal y vehicular con caseta de vigilancia
Oficinas de Dirección General: Desarrolladas en un nivel, cuentan con area de trabajo, comedor, cocina y sanitarios.
Oficinas Administrativas: Desarrolladas en un nivel, con techumbre a base de vigueta y bovedilla y lo complementa la nave con techura de lámina a 2 aguas.
Existen de forma independiente 7 bodegas desarrolladas en un nivel, con estructura de vigueta y bovedilla.
Áreas exteriores: El estacionamiento cuenta con cubierta de lamina, cuenta con patio de maniobras.
Excelente ubicación a media cuadra de Avenida Gustavo Baz, transportes , etc.
