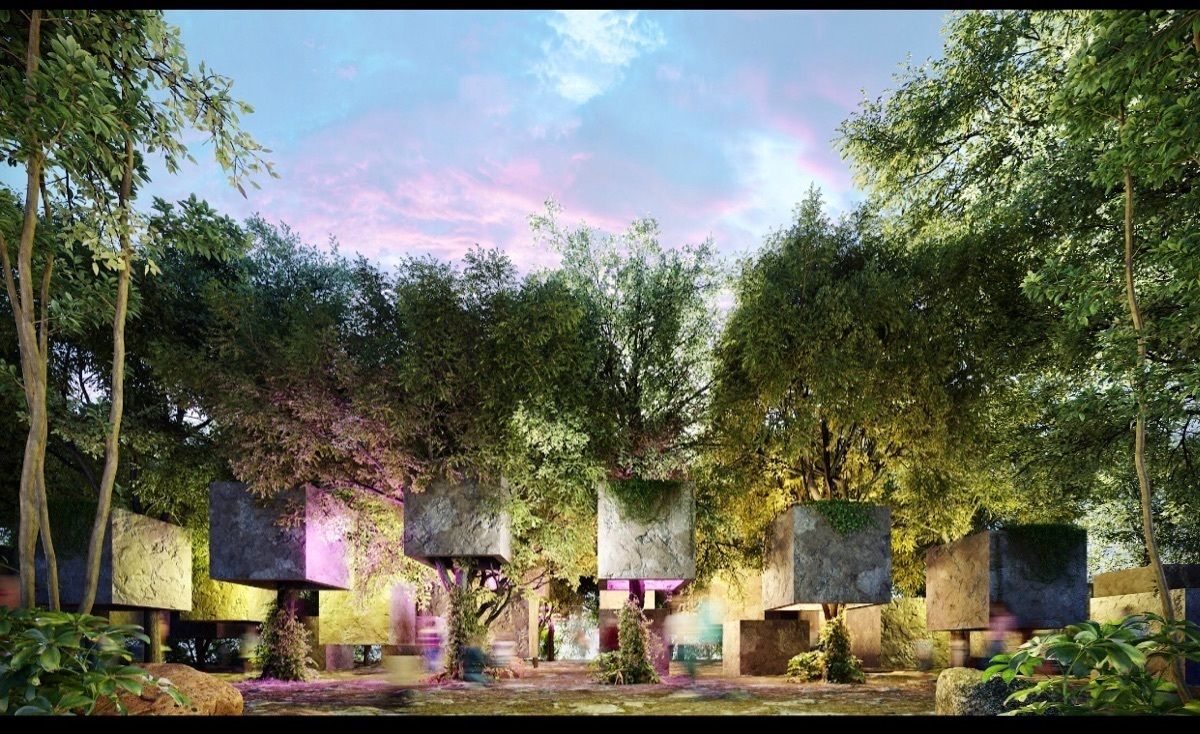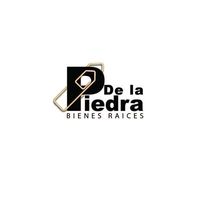





*Residential lots in Tulum*
*From $776,000 MXN
*Interest-free 12-month payment schemes
*Amenities and great location
NAME
HOUSING LOTS
DESCRIPTION
LOCATION
CONCEPT
GENERAL CHARACTERISTICS
TULUM LAND
548 Single-family lots (areas between 250-550m2) 32 Multifamily lots (1000 - 1600m2)
The total area of the polygon is 426.360,73m2 (42.63 ha). It has an orthogonal-regular shape, 2 cenotes and level differences of up to 5.0 meters
It is located in the Tankah IV Property # F-6 Coastal Zone and Rustic Properties, Municipality of Tulum, State of Quintana Roo, bordering the free state road that connects to the northwest with Valladolid and to the southwest with the state highway, connecting in turn with the Tulum National Park to the south and to the north with Cancun.
Sustainable luxury project, inspired by the natural and cultural riches that have invested Tulum in a paradise. The structure and design that harmonizes with its environment in such a way that it seems to have emerged from our Mayan ancestors.
It's a haven for you to connect body and soul, surrounded by beautiful natural and architectural landscapes.
Landscape architecture adapted to existing nature, 2 cenotes are considered and integrated as part of green infrastructure, implementing rain gardens on roads and pedestrian paths from north to south in the center of the polygon, connecting the entire development with the mixed-use area (habitational+commercial) in multifamily homes. In addition, the generation of microclimates through the flow of a central body of water. Adjacent to the highway from southwest to northwest, there is a hotel, shopping center, schools and retail chains. The commercial area has a central courtyard with a sculptural element “portal of exploration”. Clubhouses are considered to be: gym, coworking spaces, day care for home school and business center.
There is a proposal for a linear park that connects the houses with the internal urban park.
ARCHITECTURAL DESIGN
AMENITIES
MAINTENANCE
NAME
ACCESS
DATE OF WRITING
DELIVERY DATE
SECTION
Arkham projects
Cenote park, paddle courts, calisthenics, children's games, tree houses, swimming channel, pooldecks, firepits, terraces, viewpoints, jogging tracks, pet parks, water mirrors and sculptures.
$9.00 pesos per m2 approximately.
— Habitat of Being.
From the main entrance.
December 2025.
December 2025.
$20,000.00
HOOK
FINANCING
30% of the total value of the land.
Financing — Price — Cash Discount - $3,239.00 - 15%
12 MONTHS - $3,419.00 - 10%
24 MONTHS - $3,599.00 — 5%
36 MONTHS - $3,799.00 — 0%*Lotes residenciales en Tulum*
*Desde $776,000 MXN
*Esquemas de pago a 12 meses sin intereses
*Amenidades y excelente ubicación
NOMBRE
LOTES HABITACIONALES
DESCRIPCIÓN
UBICACIÓN
CONCEPTO
CARACTERÍSTICAS GENERALES
TERRENOS TULUM
548 Lotes unifamiliares (superficies entre 250-550m2)32 Lotes multifamiliares (1000 - 1600m2)
La superficie total del polígono es de 426,360.73m2 (42.63 has) tiene forma ortogonalregular, 2 cenotes y diferencias de nivel de hasta 5.0 metros
Se ubica en el Predio Tankah IV # F-6 Zona Costera y Predios Rústicos, Municipio de Tulum, Estado de Quintana Roo, colinda con la carretera estatal libre que comunica al noroeste con Valladolid y al suroeste con la carretera estatal, conectando a su vez con elparque nacional de Tulum al sur y al norte con Cancún.
Proyecto sustentable de lujo, inspirado en las riquezas naturales y culturales que han invertido a Tulum en un paraíso. La estructura y diseño que armoniza con su entorno de tal forma que, parece haber emergido de nuestros antepasados mayas.
Es un refugio para que conectes alma y cuerpo, rodeado de hermosos paisajes naturales y arquitectónicos.
Arquitectura del paisaje adaptada a la naturaleza existente, se consideran e integran 2 cenotes como parte de infraestructura verde, implementando jardines de lluvia en las vialidades y senderos peatonales de norte a sur en el centro del polígono conectando a todo el desarrollo con la zona de usos mixtos (habitacional+comercial) en mutifamiliares. Además, de la generación de microclimas por medio del recorrido de un cuerpo de agua central. Colindante a la carretera de suroeste a noroeste se ubica un hotel, centro comercial, escuelas y cadenas comerciales. La zona comercial cuenta con un patio central con un elemento escultorico "portal de exploración". Se consideran casas club: gimnasio, espacios de coworking, guardería para escuela en casa y centro de negocios.
Existe la propuesta de un parque lineal que conecte las viviendas con el parque urbano interno.
DISEÑO ARQUÍTECTONICO
AMENIDADES
MANTENIMIENTO
NOMBRE
ACCESO
FECHA DE ESCRITURA
FECHA DE ENTREGA
APARTADO
Arkham projects
Parque de Cenote, Canchas de paddle, calistenia, juegos infantiles, casas del árbol, canal de nado, pooldecks, firepits, terrazas, miradores, jogging track, pet park, espejos de agua y esculturas.
$9.00 pesos por m2 aproximadamente.
– Hábitat del ser.
Desde la entrada principal.
Diciembre 2025.
Diciembre 2025.
$ 20,000.00
ENGANCHE
FINANCIAMIENTO
30 % sobre valor total del terreno.
Financiamiento – Precio – Descuento Contado - $3,239.00 - 15%
12 MSI - $3,419.00 - 10%
24 MSI - $3,599.00 – 5%
36 MSI - $3,799.00 – 0%
