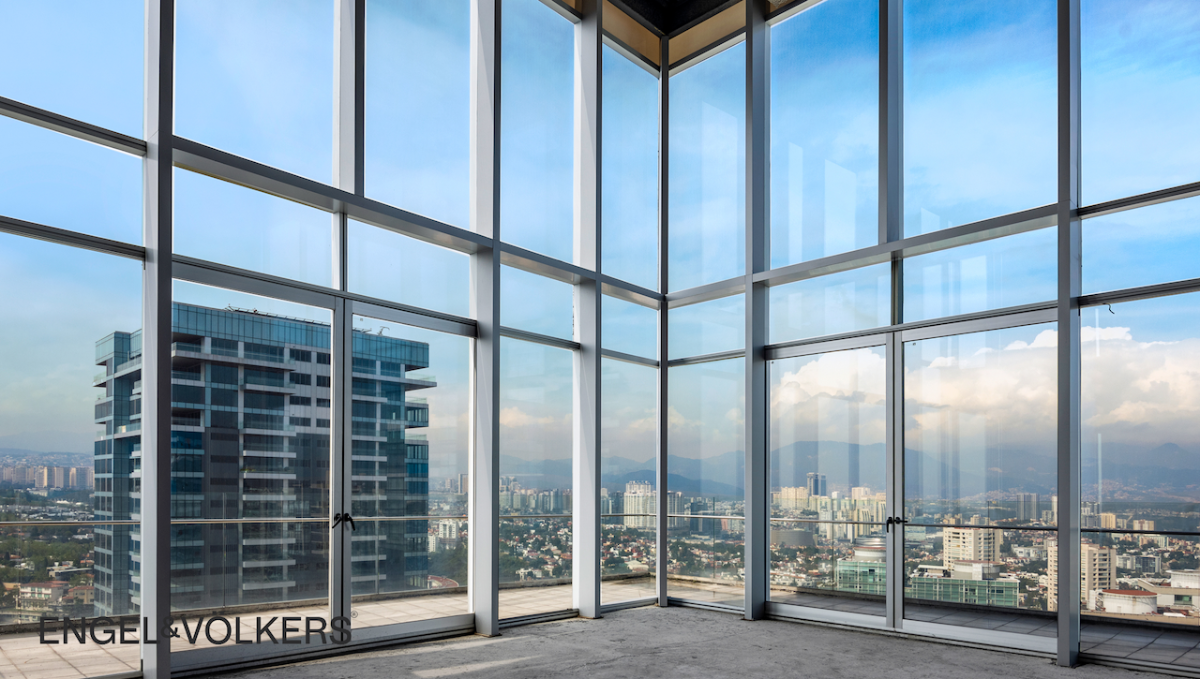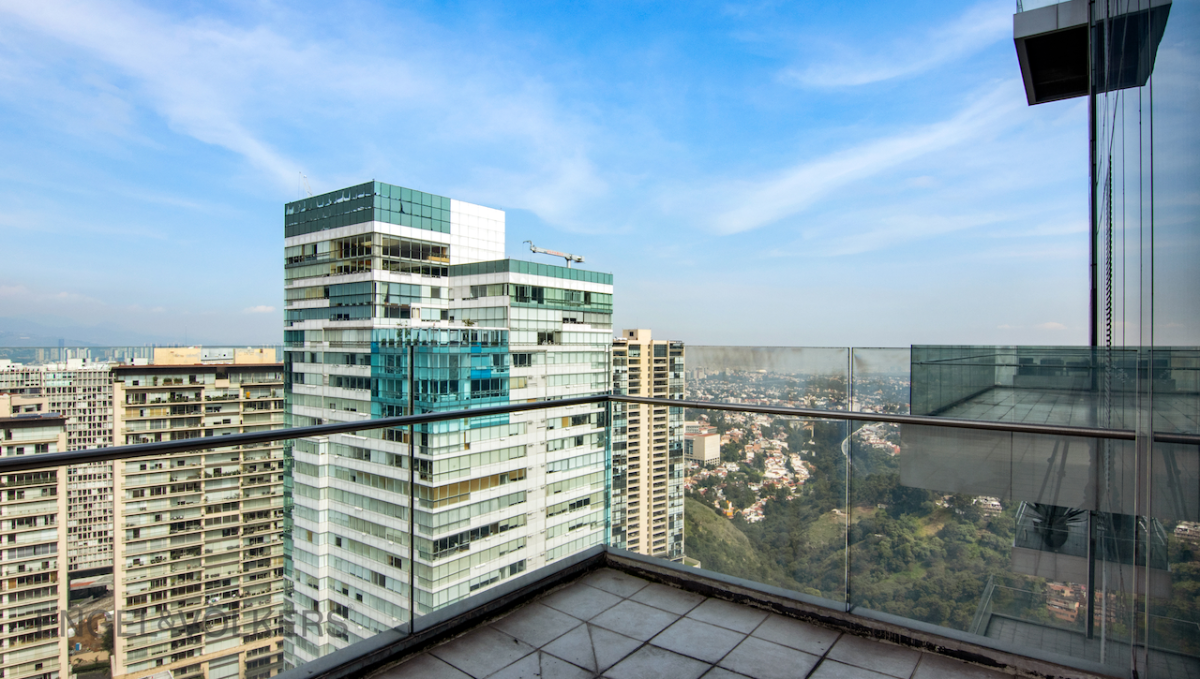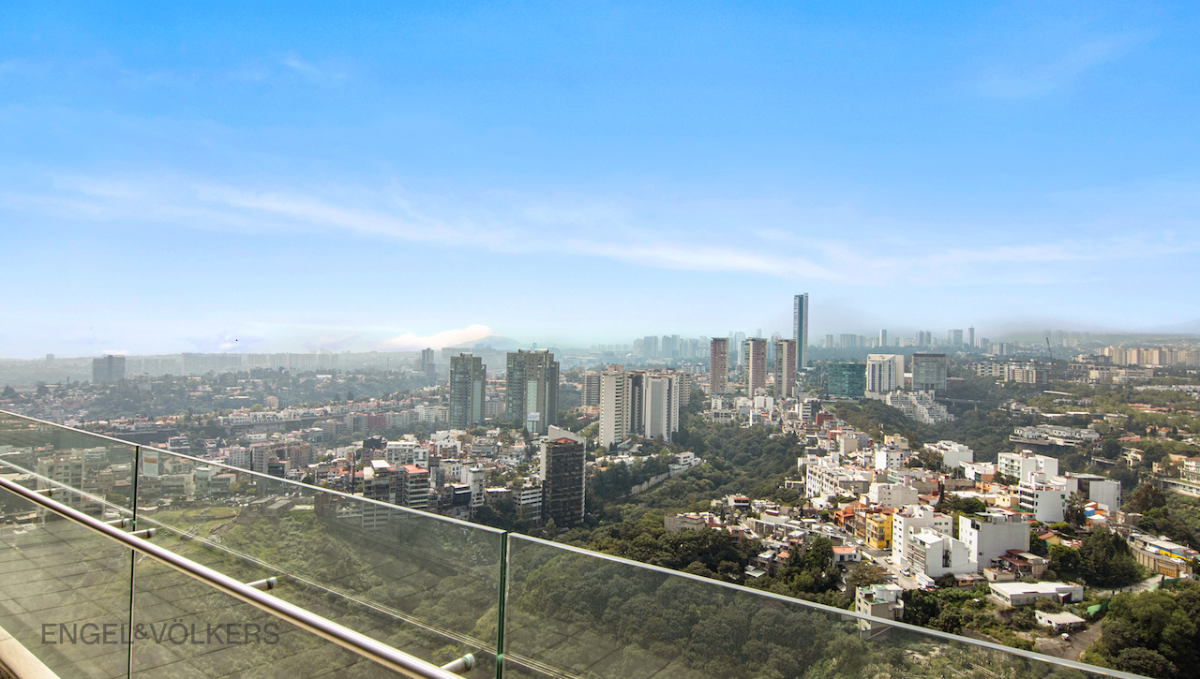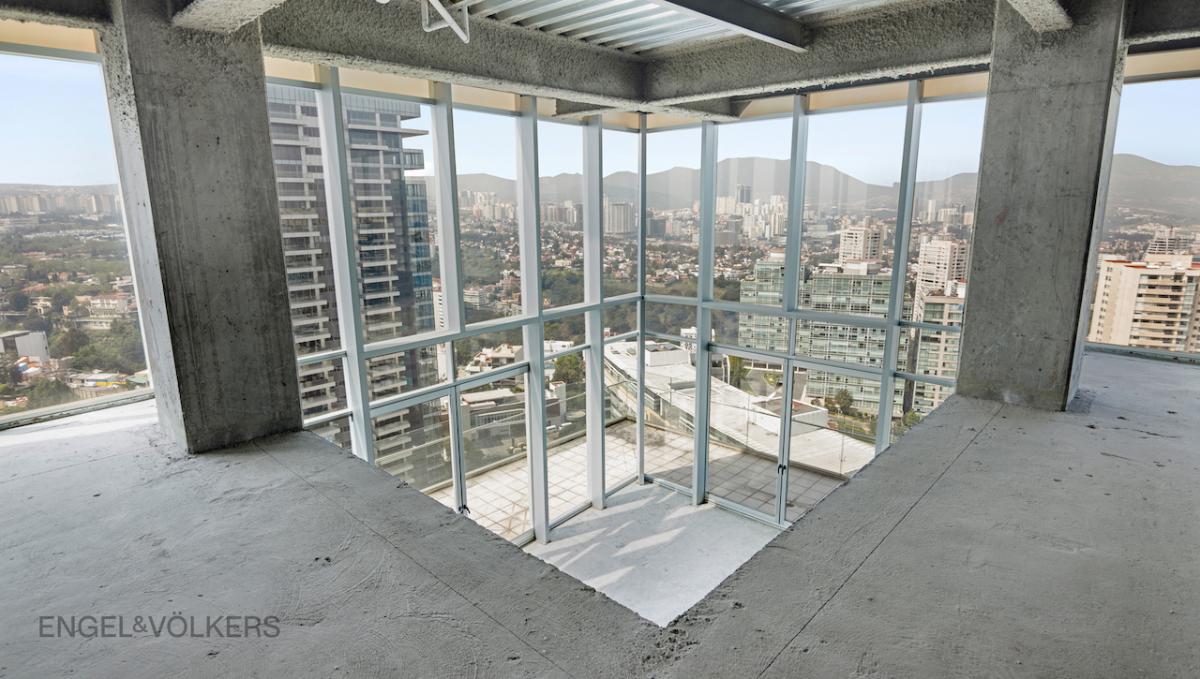





Surrounded by protected green ravines and a large private oak forest, Parque Residencial Vidalta has become an icon of exclusivity in the renowned Bosques de las Lomas area in Mexico City. Its proximity to the best schools, shopping centers and main work centers, as well as its tree-lined streets, have given it a very special place for families seeking a balance between family, recreation and work.
Its world-class SPA, amenities decorated with exclusive Italian furniture, a large park in the heart of its towers, pools, water mirrors and much more, make you feel like you're on vacation without leaving the comfort of your home.
By distancing its park from the amenities of open roads, the project is also considered with the pedestrian life of those who live there. The cable-stayed bridge that flies over a green landscape connects the roads and the motorlobby of each tower. However, the lobby connects your home to much more than just a street: it gives you the opportunity to go down for a walk in the woods, take a treatment at the spa, enjoy coffee or ice cream at the kiosk, swim outdoors on the weekend, watch an American football game at the Sports Bar, ask for “room service” at your residence and many other activities that are part of the luxury and high lifestyle that is lived day by day in Vidalta.
Being able to express the greatness of a place as special as this is not an easy task, since images and texts are not enough. It is necessary to explore its beautiful architecture, which between colors and textures, shows us in every corner of the project an exceptional attention to detail. This city within the city is worth discovering... it's a must visit for those who are simply looking for the best.
Description of Altaire II
Designed by the renowned architectural firm Serrano - Monjaráz, Altaire Dos, with its 38 floors, is a fusion between modern design, beautiful views and splendid dimensions within its apartments. The units measure from 360 m2 to 600 m2, all with floor-to-ceiling double glazed windows and large terraces that open up to the highest and most free views of the city, of the whole complex.
Its location within the development is excellent and allows for easy connection to the club house and access to the development from the bridge.
Department 3301 and 3101
Known as Junior Pent House, this apartment has two floors and is delivered in black work to be decorated to the taste of its owner. Its views include the development, the west of the city, as well as the view of the mountains, sunsets and views of the city from the terrace. It has a spectacular double height to be used either in the living room, or in the space that is most used by the family that inhabits it. It has space to make 3 or 4 bedrooms with dressing room and bathroom, family room, living room, dining room, office, guest bathroom, kitchen, laundry room and service room with bathroom.
Unit JPH3301 & JPH3101
This Junior Penthouse is a two floored unit with double sealing selling as Core and Shell. It has great sunset views overlooking the mountains and city.
This unit can accommodate three to four Bedrooms, each with a walk in closet and bathroom, family room, dining room, living room, office, kitchen, laundry, restroom, and service area in the interior, as well as several furniture and amenities in the outdoor terrace.
Unit JPH3301 & JPH3101
This Junior Penthouse is a two floored unit with double sealing selling as Core and Shell. It has great sunset views overlooking the mountains and city.
This unit can accommodate three to four Bedrooms, each with a walk in closet and bathroom, family room, dining room, living room, office, kitchen, laundry, restroom, and service area in the interior, as well as several furniture and amenities in the outdoor terrace.Rodeado de barrancas verdes protegidas y un gran bosque privado de encinos, Parque Residencial Vidalta se ha convertido en un icono de exclusividad en la reconocida zona de Bosques de las Lomas en la Ciudad de México. Su cercanía a las mejores escuelas, centros comerciales y los principales centros de trabajo, así como sus arboladas vialidades, le han dado un lugar muy especial para familias que buscan un equilibrio entre lo familiar, lo recreativo y lo laboral.
Su SPA de clase mundial, amenidades decoradas con exclusivo mobiliario italiano, un gran parque en el corazón de sus torres, albercas, espejos de agua y mucho más, te hacen sentir de vacaciones sin moverte de la comodidad de tu hogar.
Distanciando su parque de las amenidades de las vialidades abiertas, el proyecto también se muestra considerado con la vida peatonal de quien lo habita. El puente atirantado que sobre vuela un paisaje verde conecta las vialidades y el motorlobby de cada torre. Sin embargo, el lobby conecta a tu hogar con mucho más que simplemente una calle: te brinda la oportunidad de bajar a caminar al bosque, tomar un tratamiento en el spa, disfrutar de un café o un helado en el kiosko, nadar el fin de semana al aire libre, ver un partido de fútbol americano en el Sports Bar, pedir “room service” a tu residencia y muchas otras actividades que son parte del lujo y alto estilo de vida que se vive día con día en Vidalta.
Lograr expresar la grandeza de un lugar tan especial como este, no es tarea fácil, pues las imágenes y textos no son suficientes. Es necesario recorrer su hermosa arquitectura, que entre colores y texturas, nos muestra en cada rincón del proyecto una excepcional atención al detalle. Esta ciudad dentro de la ciudad es digna de descubrirse… es una visita obligada para quien busca simplemente lo mejor.
Descripción de Altaire II
Diseñada por el reconocido despacho de arquitectos Serrano – Monjaráz, Altaire Dos con sus 38 pisos, es una fusión entre un diseño moderno, hermosas vistas y medidas espléndidas dentro de sus departamentos. Las unidades miden de 360 m2 a 600 m2, todas con ventanales de doble vidrio de piso a techo y amplias terrazas que se abren a las vistas más altas y libres de la ciudad, de todo el conjunto.
Su ubicación dentro del desarrollo es excelente y permite una fácil conexión con la casa club y el ingreso al desarrollo desde el puente.
Departamento 3301 y 3101
Denominado como Junior Pent House, este departamento cuenta con dos plantas y se entrega en obra negra para ser decorado al gusto de su propietario. Sus vistas incluyen el desarrollo, el poniente de la ciudad, asi como la vista a las montañas, atardeceres y vista a la ciudad desde la terraza. Cunta con una doble altura espectacular para ser aprovechada ya sea en la sala, o en el espacio que más utilice la familia que lo habite. Cuenta con espacio para hacer 3 o 4 recamaras con vestidor y baño, family room, sala, comedor, despacho, baño de visitas, cocina, lavandería y cuarto de servicio con baño.
Unit JPH3301 & JPH3101
This Junior Penthouse is a two floored unit with double sealing selling as Core and Shell. It has great sunset views overlooking the mountains and city.
This unit can accommodate three to four Bedrooms, each with a walk in closet and bathroom, family room, dining room, living room, office, kitchen, laundry, restroom, and service area in the interior, as well as several furniture and amenities in the exterior terrace.
Unit JPH3301 & JPH3101
This Junior Penthouse is a two floored unit with double sealing selling as Core and Shell. It has great sunset views overlooking the mountains and city.
This unit can accommodate three to four Bedrooms, each with a walk in closet and bathroom, family room, dining room, living room, office, kitchen, laundry, restroom, and service area in the interior, as well as several furniture and amenities in the exterior terrace.

