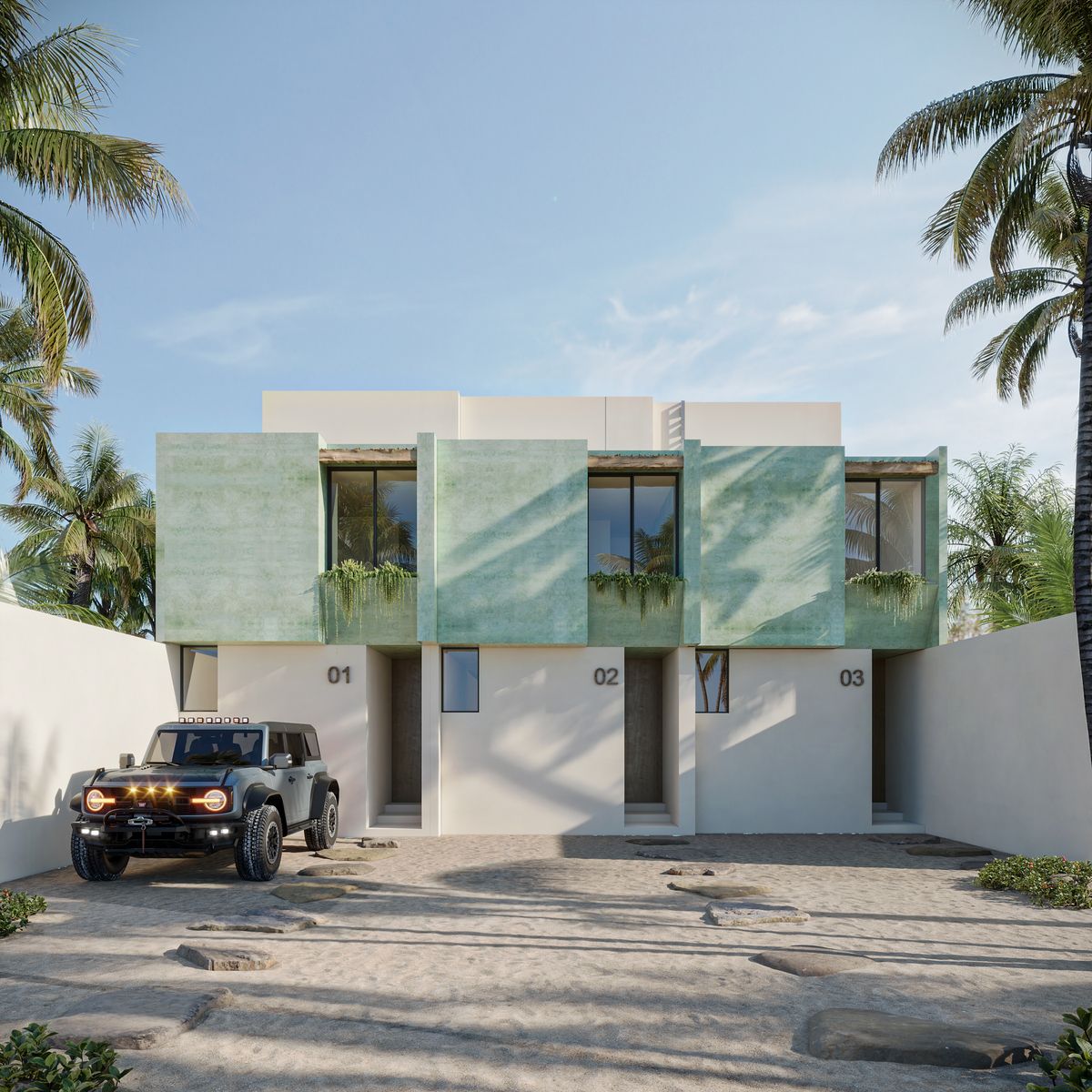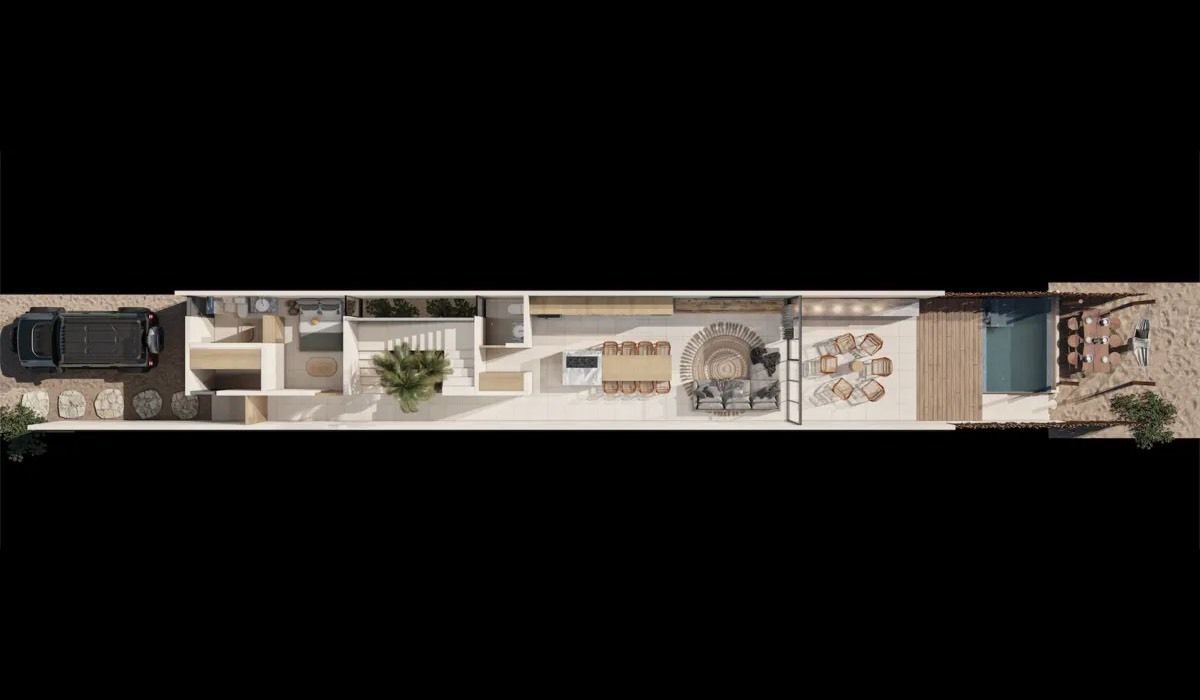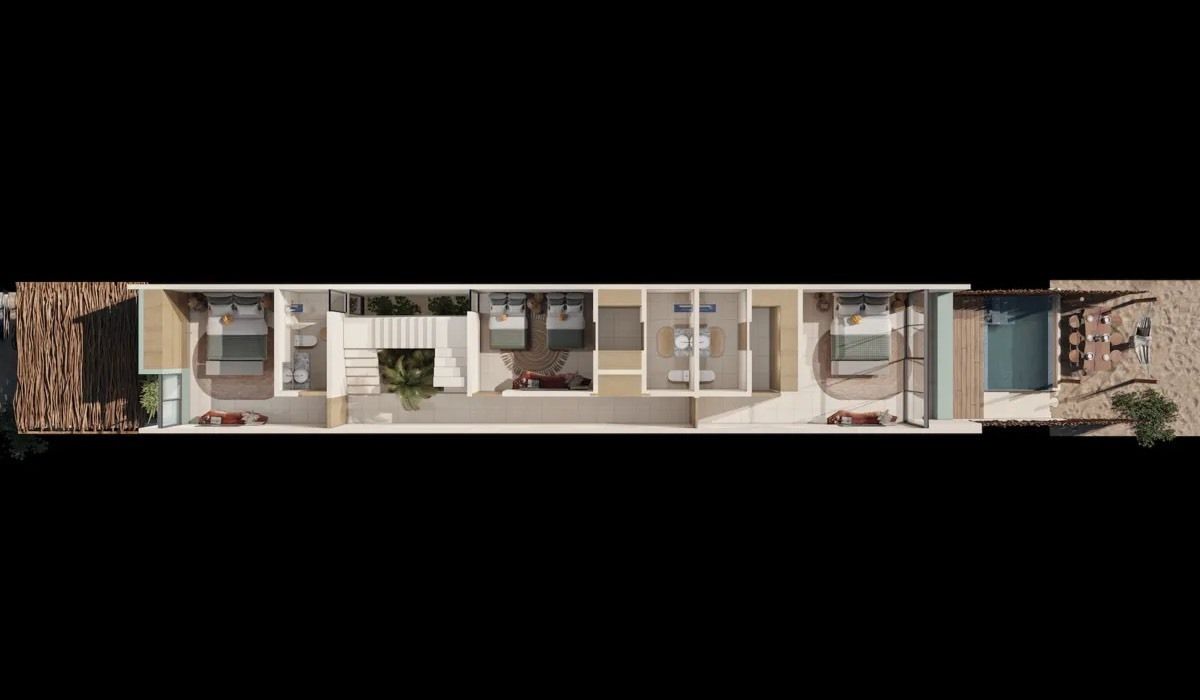





Three exclusive residential villas located on the Yucatecan coast with an architectural design for each house of 2 levels with 219.08 m2 of construction and an additional rooftop.
Land: 168 m2.
Construction: 219.08 m2
Roof/additional: 22.88 m2.
Interior height of the ground floor: 3 meters.
Interior height of the upper floor: 3 meters.
DESCRIPTION GROUND FLOOR:
Garage for two vehicles.
Exterior storage room with outlet for washer and dryer.
Flex room with full bathroom.
Living - Dining room.
Kitchen with pantry and service island.
Half bathroom.
Covered terrace.
Uncovered terrace.
Pool
Private beach area per villa.
DESCRIPTION UPPER FLOOR:
Master bedroom with walk-in closet, full bathroom, and balcony with sea view.
Bedroom 2 with closet area, full bathroom, and garden.
Bedroom 3 with walk-in closet area and full bathroom.
Linen closet area.
ROOF (ADDITIONAL AT COST):
Covered storage room.
Open storage room.
Drying area.
Half bathroom.
Terrace with bar and social area with sea view.
INCLUDED EQUIPMENT
Pergola with thick beams on the master bedroom balcony.
Pergola with thick beams on the secondary bedroom balcony.
Wall on the beach made of thick beams.
Cabinetry in lower and upper kitchen made with cedar frames, oak slats, light walnut finish, and 45-degree cut on doors for integrated handles.
Cabinetry under the island in the proposed kitchen with 2 drawers and space for an oven made with oak slats and cedar frame.
Sliding door cabinetry in pantry made with cedar frame and oak slats.
Walk-in closet with cabinetry drawers in the master bedroom made with cedar frames, oak slats, and finished with light walnut stain.
Bathroom partition in the master bedroom proposed as 1 fixed section made of tempered glass.
Mirror in the master bedroom bathroom according to project.
Does not include fans.
Does not include pool lighting.
Delivery date: May 2025
Reservation $10,000 Reservation for 15 business days and refund without penalty
Down payment 15%
Balance upon signing
E: VILLA 1 WITHOUT ROOF
*Price and availability subject to change without prior notice, updated biweekly*
*Images for illustrative purposes only*
*Only the equipment mentioned in the description is included*
*This is a render that may vary from the actual result.*Tres exclusivas villas residenciales ubicadas en la costa yucateca con un diseño arquitectónico por vivienda de 2 niveles con 219.08 m2 de construcción y un roof top de manera adicional.
Terreno: 168 m2.
Construcción: 219.08m2
Roof /adicional: 22.88 m2.
Altura interior planta baja: 3 metros.
Altura interior planta alta: 3 metros.
DESCRIPCIÓN PLANTA BAJA:
Cochera para dos vehículos.
Bodega exterior con salida para lavadora y secadora.
Recámara flex con baño completo.
Sala - Comedor.
Cocina con alacena e isla de servicio.
Medio baño.
Terraza techada.
Terraza descubierta.
Alberca
Zona de playa privada por villa.
DESCRIPCIÓN PLANTA ALTA:
Recámara principal con clóset vestidor, baño completo y balcón con vista al mar.
Recámara 2 con área de clóset, baño completo y jardinera.
Recámara 3 con área de closet vestidor y baño completo.
Área de clóset de blancos.
ROOF (ADICIONAL CON COSTO):
Bodega techada.
Bodega abierta.
Área de tendido.
Medio baño.
Terraza con barra y área social con vista al mar.
EQUIPAMIENTOS INCLUIDOS
Pérgola con jiles gruesos en balcón recamara ppal.
Pérgola con jiles gruesos en balcón recamara secundaria.
Muro sobre la playa a base de jiles gruesos.
Carpintería en cocina inferior y superior elaborada con marcos de cedro, cuerpo de listón de encino, acabado nogal claro y corte 45 en puertas para jaladeras integradas.
Carpintería debajo de isla en cocina propuesta de 2 cajones y espacio para horno elaborado con cuerpo de listón de encino y marco de cedro.
Carpintería de puerta corrediza en alacena elaborada con cedro en marco y cuerpo de listón de encino.
Closet vestidor con cajones de carpintería en recámara principal elaborado con cedro en marcos, cuerpo de listón de encino y acabado con entintado nogal claro.
Cancel de baño recámara principal propuesta de 1 sección fijo realizada en cristal templado.
Espejo en baño recámara principal según proyecto.
No incluye ventiladores.
No incluye iluminación alberca.
Fecha de entrega: Mayo 2025
Apartado $10,000 Apartado por 15 días hábiles y reembolso sin penalización
Enganche 15%
Saldo en escritura
E: VILLA 1 SIN ROOF
*Precio y disponibilidad sujetos a cambio sin previo aviso, actualizados quincenalmente*
*Imágenes únicamente para fines ilustrativos
*Solamente se incluye el equipamiento mencionado en la descripción*
* Este es un render que puede variar con respecto al resultado real.*
Chelem, Progreso, Yucatán

