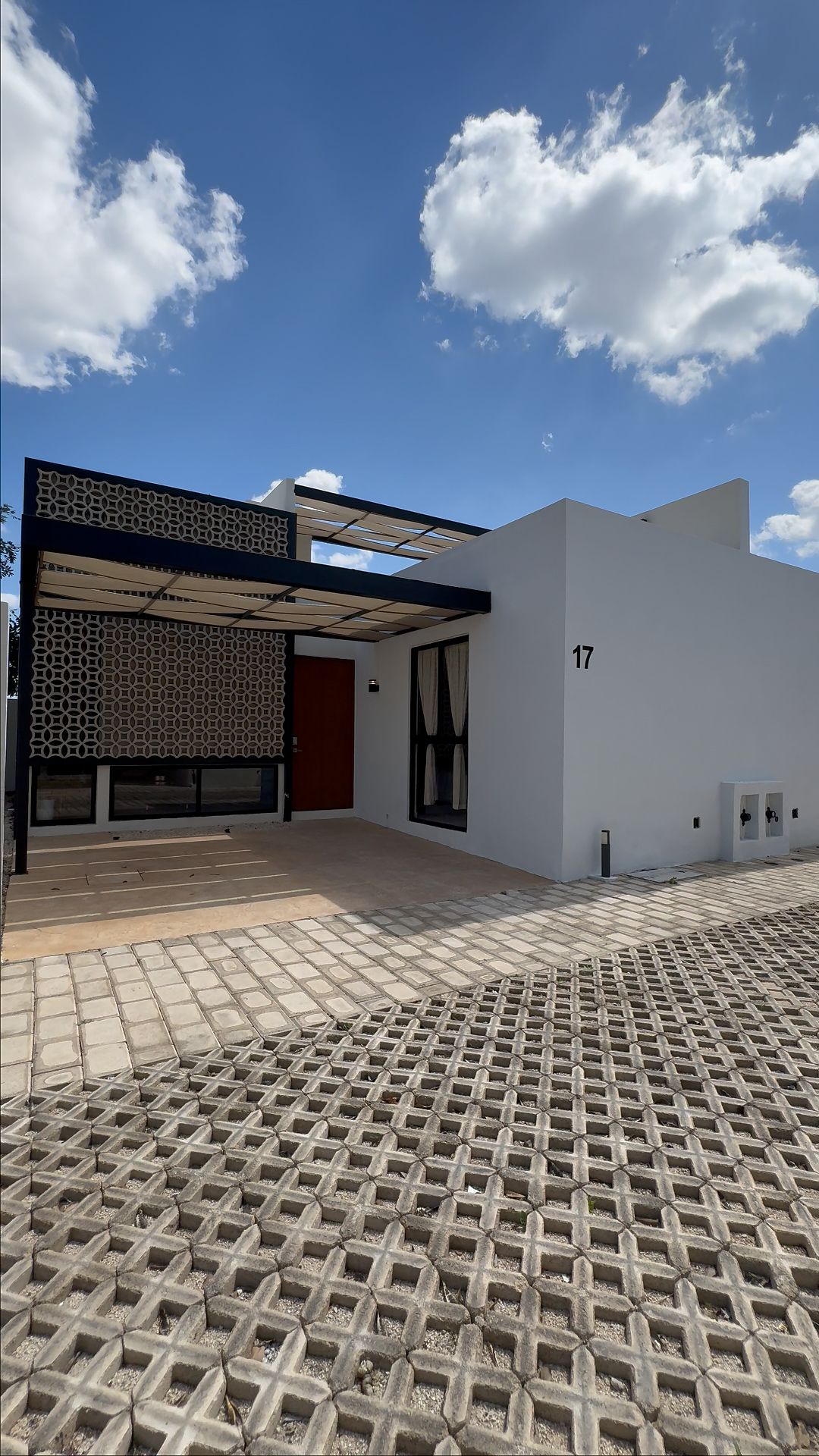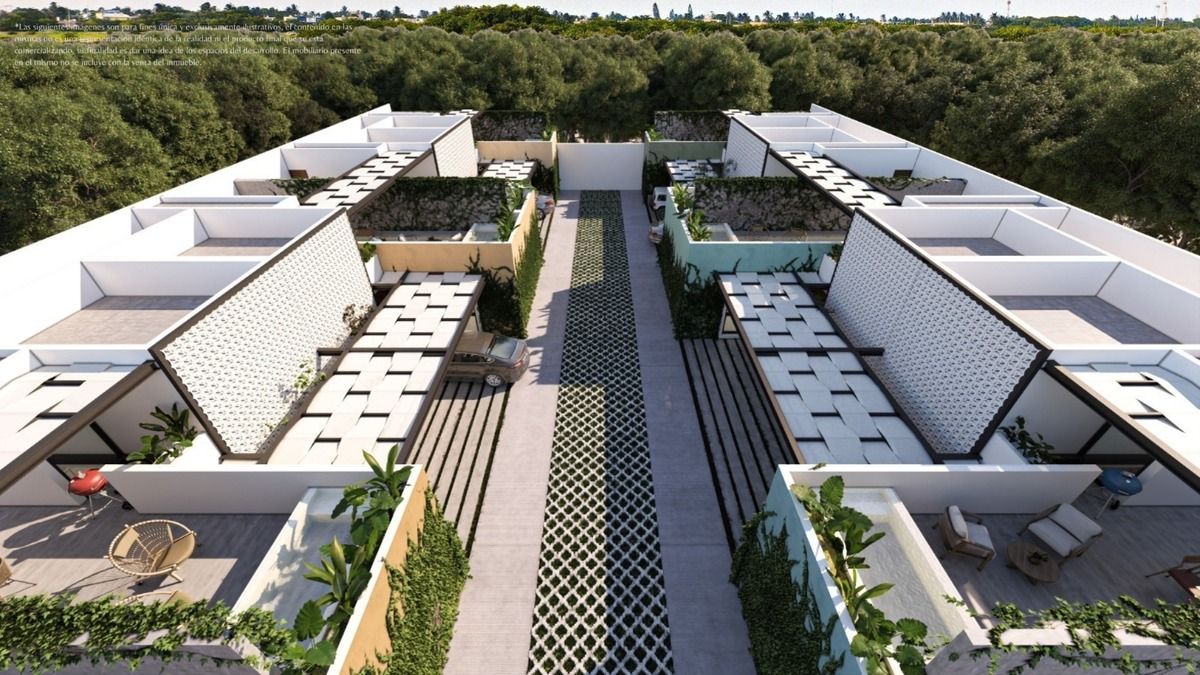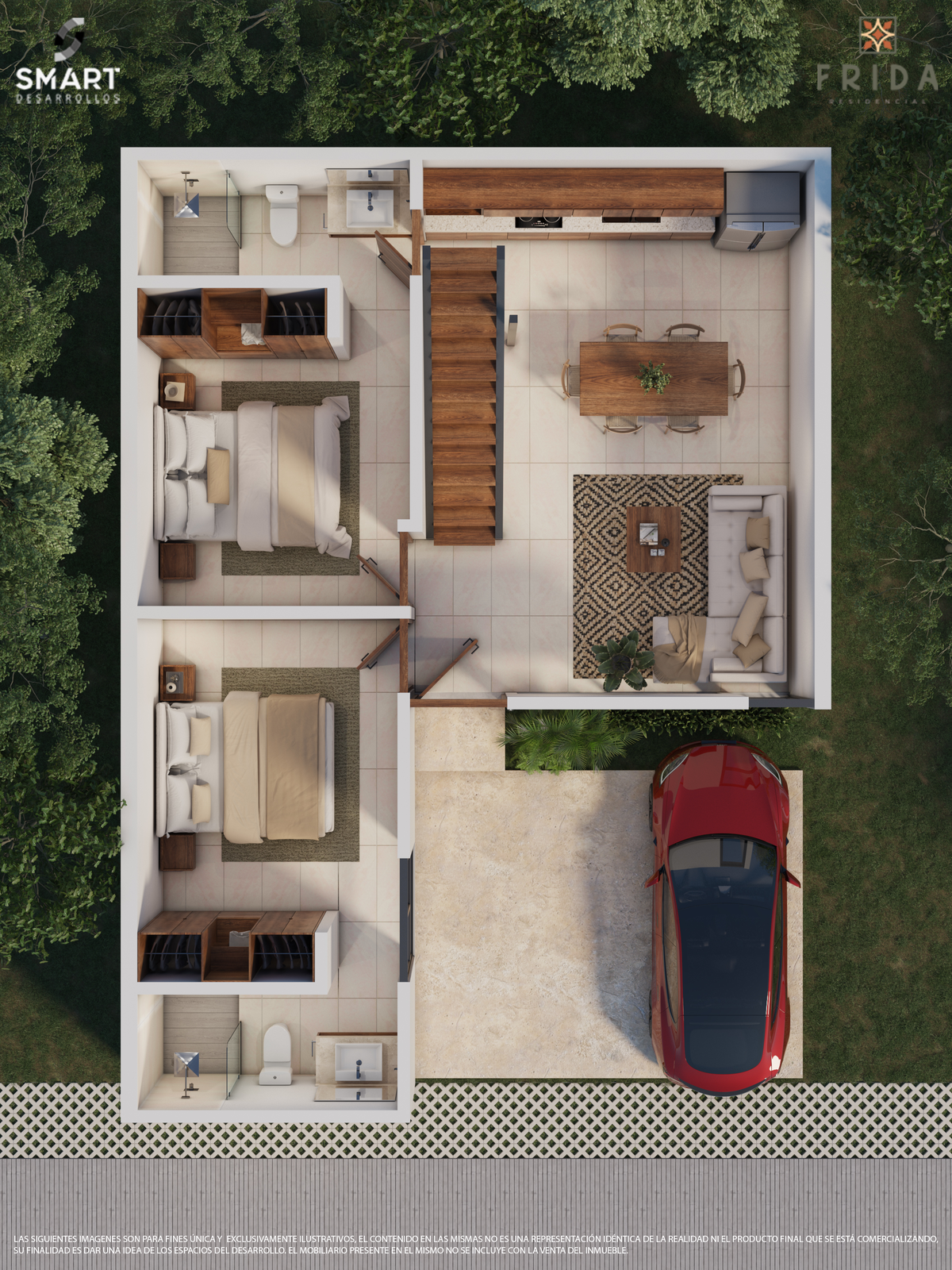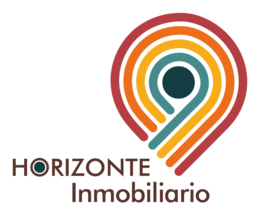





Discover the charm of our villas, perfectly designed to offer you an exceptional life. Located in the heart of Conkal, Frida Residencial is a project that redefines the concept of comfort and quality of life.
This two-level villa combines design and functionality. At the front, it has parking space for two cars, covered with shade mesh for greater protection. The facade features an elegant wall covered with lattice, which not only adds a modern touch but also greater privacy from the outside. A home designed to live with style and tranquility.
DESCRIPTION
GROUND FLOOR
Living room with a height of 4.5 meters up to the ceiling level, for greater spaciousness of the space.
Dining room
Kitchen with open layout for better space utilization.
Kitchen equipped with electric grill and hood.
Two bedrooms each with full bathrooms and fitted closets, staircase with access to the roof and service area.
UPPER FLOOR
On the 2nd level, there is a covered laundry area, with space for a washer, dryer, and sink.
A cover with shade mesh in the roof area and a tub area with dimensions of 1.35 m wide by 3.15 m long by 50 cm high, with white cement coating.
SPECIFICATIONS
Air outlet in living room and bedrooms, drainage with 3/4 inch PVC hydraulic piping and duct for 3-inch PVC pipes.
TV outlets in bedrooms and living room.
Aluminum frames: *according to project design.
Windows: American line aluminum in dark tone with transparent glass.
Domes: Block parapet and glass.
Bathroom enclosures: in transparent acrylic with dark tone bathroom enclosure.
Ceiling lights and brackets in bathrooms indoors.
Brackets and stakes outdoors.
Upper floor, with ceiling lights and brackets.
Dressed kitchen.
Fitted closets.
Kitchen: Countertop with granite coating.
Bathrooms: Countertop with quarry stone coating.
Tub: Finished with white cement.
Plaster indoors plus paint and three more layers of paint outdoors.
HYDRAULIC SYSTEM: With CPVC piping with branching for cold and hot water.
AMENITIES:
Reception
Event hall
Bar-restaurant
Covered terrace
Pool Bar
Playroom
Adult pool area with swimming lane
Children's pool area with water games
Outdoor play area
Padel courts
Multipurpose court
Green areas
Barbecue area
Business Center
Gym area covered and open
Bathrooms
Steam spa
Jogging area
Package storage
Tool storage
Board games storage
Lounge chair area
Laundry area
Delivery date: December 2027
FINANCING
8% Down payment, 22% Deferred for 31 Months and 70% Upon delivery
E. Stage 5 Unit 6
*Price and availability subject to change without prior notice, updated biweekly. Images for illustrative purposes only. *Only the equipment mentioned in the description is included. "This is a render that may vary from the actual result."Descubre el encanto de nuestras villas, perfectamente diseñadas para ofrecerte una vida excepcional. Ubicadas en el corazón de Conkal, Frida Residencial es un proyecto que redefine el concepto de comodidad y calidad de vida.
Esta villa de dos niveles combina diseño y funcionalidad. Al frente, cuenta con espacio de estacionamiento para dos automóviles, cubierto con malla sombra para mayor protección. La fachada luce un elegante muro recubierto con celosía, que no solo aporta un toque moderno, sino también mayor privacidad desde el exterior. Un hogar pensado para vivir con estilo y tranquilidad.
DESCRIPCIÓN
PLANTA BAJA
Sala a una altura de 4.5 metros hasta el nivel de plafón, para una mayor amplitud del espacio
Comedor
Cocina corridos para un aprovechamiento del espacio
Cocina vestida con parrilla eléctrica y campana
Dos habitaciones con baños completos cada uno y closets vestidos escalera con acceso al Roof y al área de servicios.
PLANTA ALTA
En 2do nivel se encuentra un área de lavado techado, con espacio para
lavadora, secadora y batea.
Una cubierta con malla sombra en área de Roof y un área de tina con dimensiones de 1.35 m de ancho por 3.15 m de largo por 50 cm de altura, con recubrimiento de cemento blanco.
ESPECIFICACIONES
Salida de aire en sala y recámaras, drenaje con tubería de PVC hidráulico de 3⁄4
de pulgada y ducto para tuberías en PVC de 3 pulgadas.
Salidas de tv en recámaras y sala.
Cancelería de aluminio: *según diseño en proyecto
Ventanas: Aluminio línea americana en tono oscuro con vidrio transparente.
Domos: Pretil de block y vidrio
Canceles de baño: en acrílico transparente con cerco de cancel de baño entono obscuro.
Luminarias de plafón y arbotantes en baños en interior.
Arbotante y estacas en exterior.
Planta alta, con luminarias en plafón y arbotantes.
Cocina vestida.
Closets vestidos.
Cocina: Meseta con recubrimiento de granito.
Baños: Meseta con recubrimiento de piedra de cantera.
Tina: Acabado con cemento blanco.
Yeso en interior más pintura y tres capas más pintura en exterior.
SISTEMA HIDRÁULICO: Con tubería CPVC con ramaleo para agua fría y agua caliente.
AMENIDADES:
Recepción
Salón de eventos
Bar-restaurante
Terraza techada
Pool Bar
Ludoteca
Área de piscina para adultos con canal de nado
Área piscina infantil con juegos acuáticos
Área de juegos al aire libre
Canchas de pádel
Cancha de usos múltiples
Áreas verdes
Área de asadores
Business Center
Área Gimnasio techado y abierto
Baños
Spa de vapor
Área de Jogging
Bodega de paquetería
Bodega herramientas
Bodega juegos de mesa
Área de camastros
Área de lavado
Fecha de entrega: Diciembre 2027
FINANCIAMIENTO
8% Enganche, 22% Diferido a 31 Meses y 70% Contra entrega
E. Etapa 5 Unidad 6
*Precio y disponibilidad sujetos a cambio sin previo aviso, actualizados quincenalmente
Imágenes únicamente para fines ilustrativos
*Solamente se incluye el equipamiento mencionado en la descripción “Este es un render que puede variar con respecto al resultado real.*
X-Cuyum, Conkal, Yucatán

