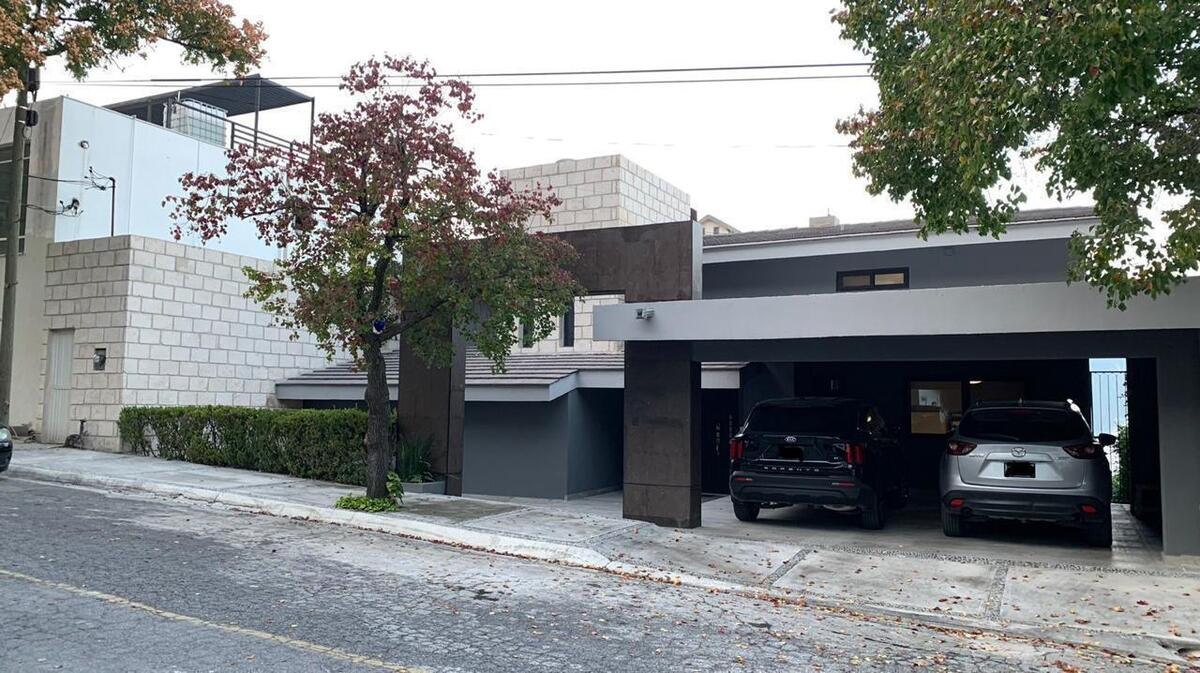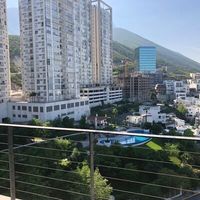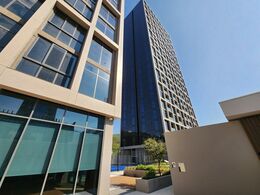





AVAILABLE JUNE 2025
APPOINTMENTS FROM APRIL 15
PRICE: $110,000
450 sq meters of land
500 sq meters of construction
Ground Floor:
Entrance hall
Half bathroom
Linen closet
Office
Living room (with shared 3 ton air conditioning with dining room)
Dining room
Equipped kitchen (includes refrigerator)
Breakfast area
Laundry room
Service patio (with cistern and hydropneumatic)
Large terrace that includes 2 gas fire pits. And a view of the entire city
Upper Floor
2 bedrooms with walk-in closets and bathrooms each with 1.5 ton mini splits, master bedroom with dedicated boiler
1 TV room
1 small storage room
Basement:
Game room/bar (with 3 ton air conditioning)
Extra bedroom (full bathroom)
Grill
Covered terrace
Large garden
Storage room x2
Service roomDISPONIBLE JUNIO 2025
CITAS A PARTIR DE 15 ABRIL
PRECIO : $ 110,000
450 mts de terreno
500 mts de construcción
Planta Baja:
Recibidor
Medio baño
Closet de blancos
Oficina
Sala (con clima 3 ton compartido con comedor)
Comedor
Cocina equipada (incluye refrigerador)
Antecomedor
Lavandería
Patio de servicio (con cisterna e hidroneumático)
Gran terraza que incluyen 2 fire pits de gas. Y una vista de toda la ciudad
Planta Alta
2 recamaras con walking closet y baños cada una cada una con mini splits de 1.5 ton, recámara principal con boiler dedicado
1 sala de tv
1 bodeguita
Sótano:
Cuarto de juegos/bar (con clima 3 ton)
Recámara extra (baño completo)
Asador
Terraza techada
Jardín amplio
Bodega x2
Cuarto de servicio

