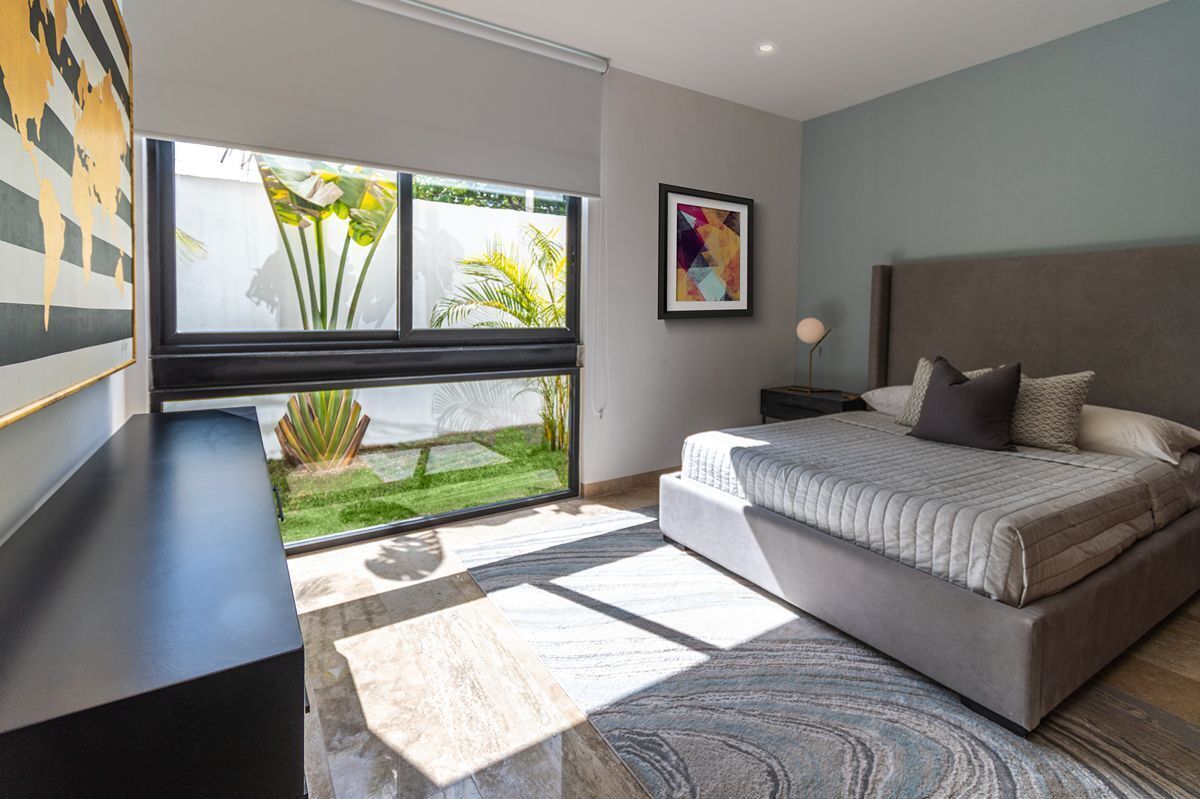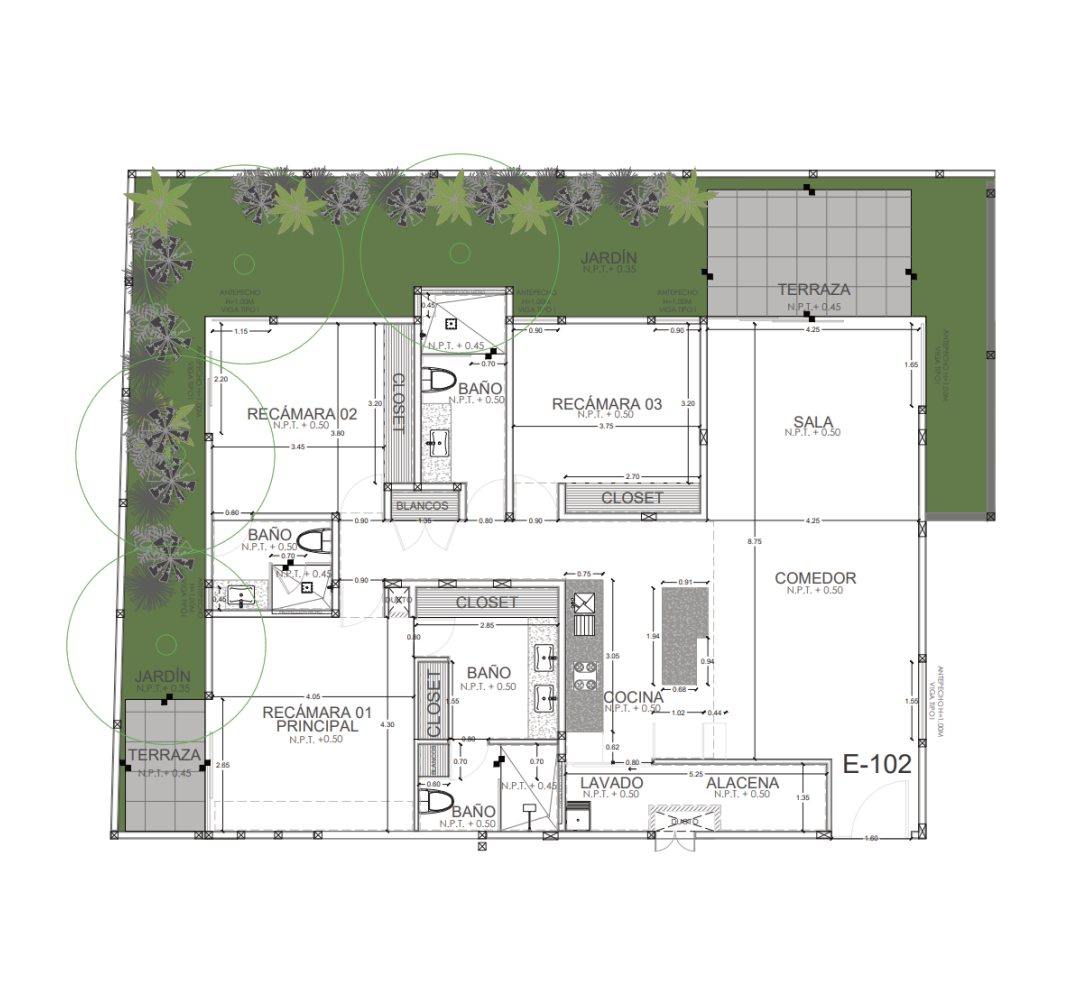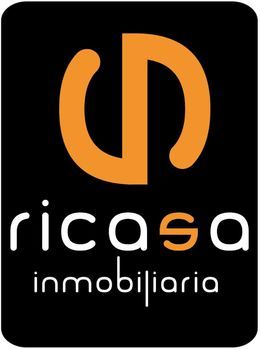





🏙 Apartment for Sale – Villas del Sol, Mérida
📍 North of Mérida | Building D – Apt E102
Total Area: 251.6 m² | Price: $6,073,903.61 MXN
Villas del Sol is a residential development that merges elegance, modernity, and strategic location, just steps away from Prolongación Paseo de Montejo, surrounded by shopping centers, restaurants, and entertainment.
🔸 Apartment Features:
Interior area: 153.45 m²
Terrace: 14.41 m²
Private green area: 52.41 m²
2 parking spaces: 25.76 m²
Storage room: 5.57 m²
Total: 251.6 m²
3 bedrooms:
1 master bedroom with walk-in closet, full bathroom, and terrace
2 secondary bedrooms with closet (one with full bathroom)
1 additional full bathroom
Living room – Dining room
Kitchen
Additional terrace
Garden
Pantry
Laundry room
🔹 Exclusive Amenities:
Private elevators*
Storage rooms (included)
Semi-Olympic pool
Multipurpose gym
Residents' lounge
Concierge
24/7 security with access control and biometrics
*Prices and availability are subject to change without prior notice.
*The displayed price does not include notary fees, taxes, rights, or appraisal fees.
*The information contained in the sale and rental listings on our website www.ricasainmobiliaria.com comes from a reliable source; however, it is subject to constant market updates.
*The images presented in the advertisement are for illustrative purposes only.
*The cost of the fiscal appraisal is not included and varies according to the property price.
*In compliance with the federal consumer protection law and the official Mexican standard NOM 247- SE - 2021, the responsibility and guarantee compliance is the responsibility of the owners and builders.🏙 Departamento en Venta – Villas del Sol, Mérida
📍 Norte de Mérida | Edificio D – Depto E102
M2 Totales: 251.6 m² | Precio: $6,073,903.61 MXN
Villas del Sol es un desarrollo residencial que fusiona elegancia, modernidad y ubicación estratégica, a tan solo unos pasos de Prolongación Paseo de Montejo, rodeado de centros comerciales, restaurantes y entretenimiento.
🔸 Características del Departamento:
Superficie interior: 153.45 m²
Terraza: 14.41 m²
Área verde privada: 52.41 m²
2 cajones de estacionamiento: 25.76 m²
Bodega: 5.57 m²
Total: 251.6 m²
3 recámaras:
1 recámara principal con clóset vestidor, baño completo y terraza
2 recámaras secundarias con clóset (una con baño completo)
1 baño completo adicional
Sala – Comedor
Cocina
Terraza adicional
Jardín
Alacena
Cuarto de lavado
🔹 Amenidades Exclusivas:
Elevadores privados*
Bodegas (incluida)
Alberca semiolímpica
Gimnasio multiusos
Lounge de residentes
Concierge
Seguridad 24/7 con control de acceso y biométricos
*Precios y disponibilidad sujetos a cambio sin previo aviso .
*El precio exhibido no incluye gastos notariales, impuestos, derechos, peritaje de avaluo fiscal.
*La información contenida en los anuncios de venta y renta de nuestro sitio web www.ricasainmobiliaria.com proviene de una fuente confiable, sin embargo esta sujeta a actualizaciones constantes del mercado.
*Las imágenes presentadas en el anuncio son meramente ilustrativas.
*El costo de avaluo fiscal no esta incluido, varía de acuerdo con el precio de la propiedad.
* En cumplimiento a la ley federal de protección al consumidor y de la norma oficial mexicana NOM 247- SE - 2021 la responsabilidad y cumplimiento de garantía es a cargo de los propietariosy Constructores.
