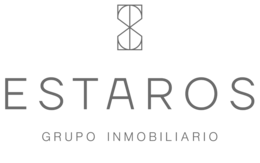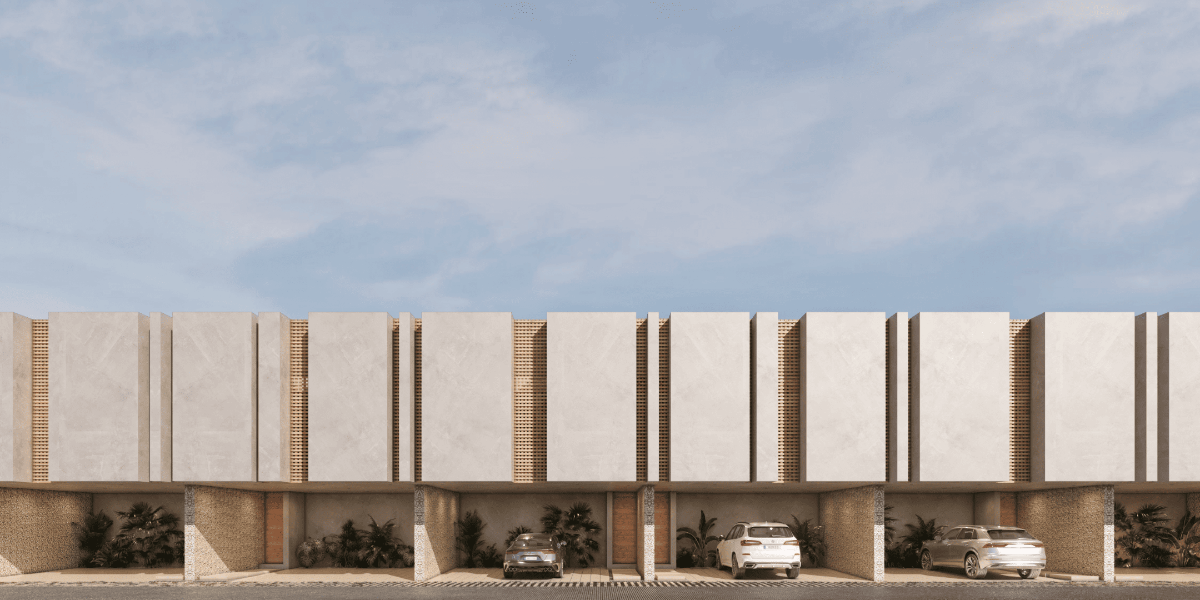


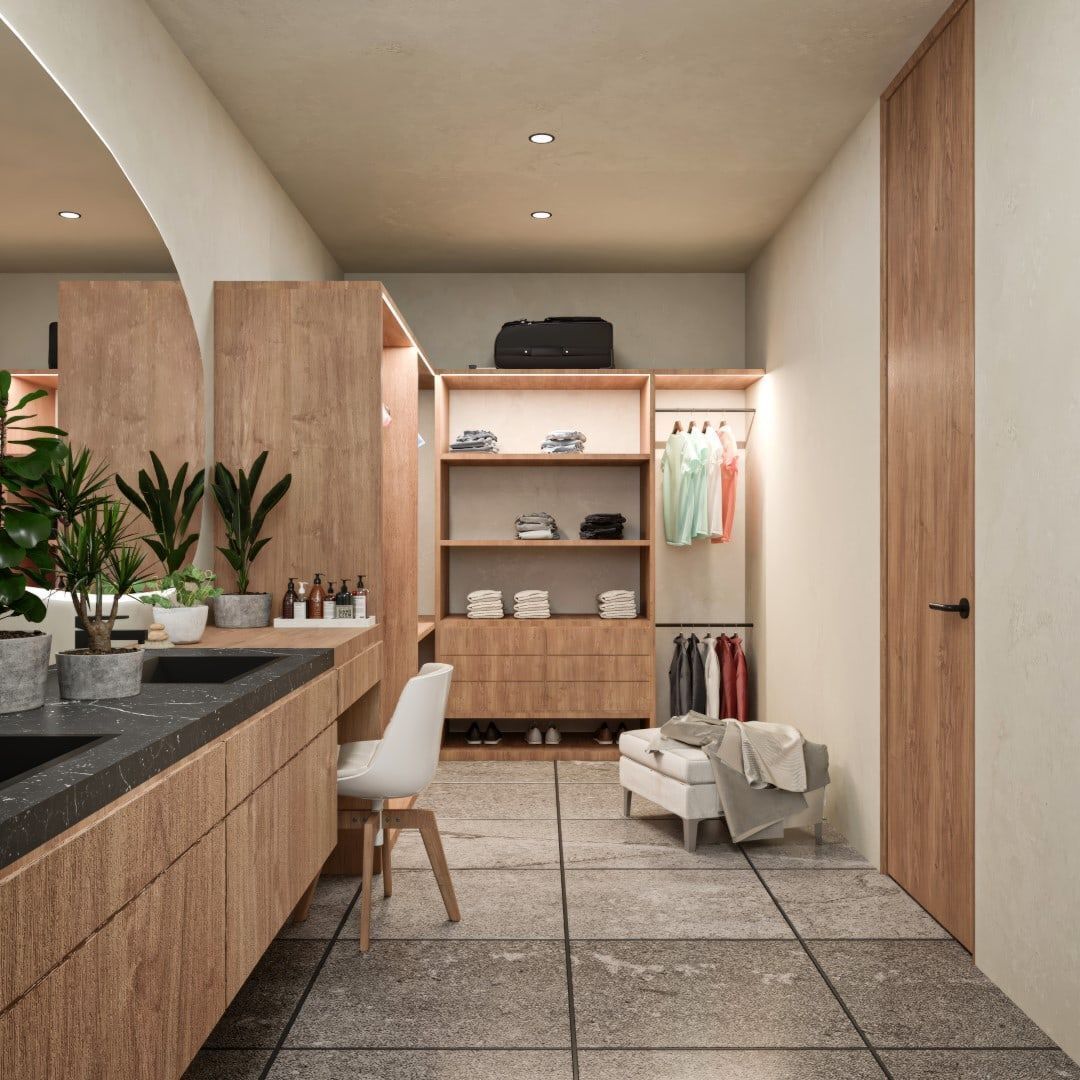
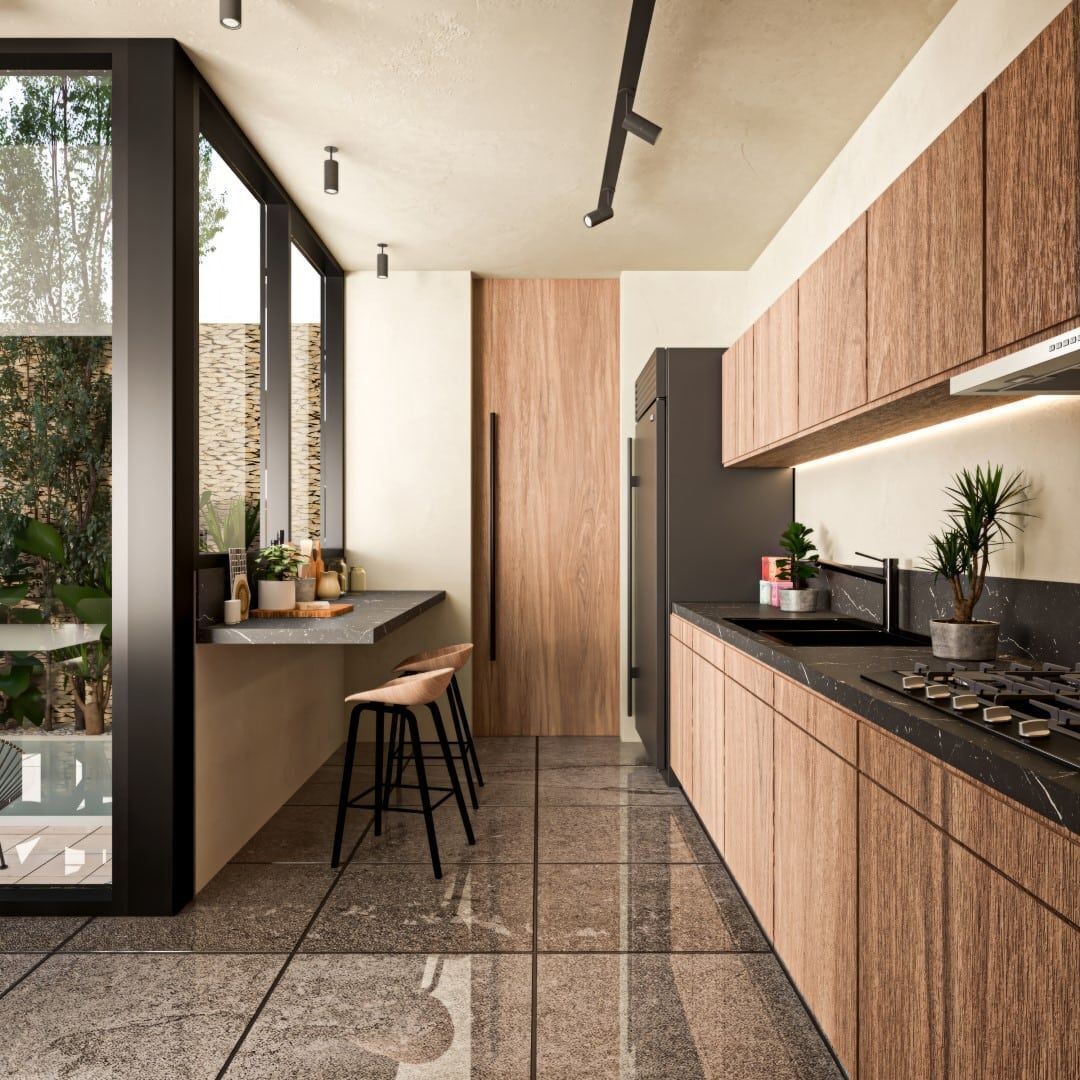
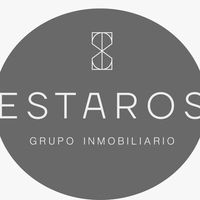
GROUND FLOOR:
• Covered garage for 2 vehicles
• Double-height room
• Dining room
• Garden space.
• Kitchen
• Pantry/laundry room
• Winery
• 1/2 guest bathroom
• Pool
UPSTAIRS:
• Master bedroom with closet, dressing room and bathroom
• Bedroom 2 with closet, dressing room and bathroom
• Bedroom 3 with closet, dressing room and bathroom
• Space for indoor garden.
*Illustrative Images
*Consult features and details with your advisor.
*The total price will be determined based on the variable amounts of credit and notarial concepts that must be consulted with the developers in accordance with the provisions of the NOM-247-SE2021PLANTA BAJA:
• Cochera techada para 2 vehículos
• Sala a doble altura
• Comedor
• Espacio para jardín.
• Cocina
• Alacena/ cuarto de lavado
• Bodega
• 1/2 baño de visitas
• Alberca
PLANTA ALTA:
• Recámara principal con closet vestidor y baño
• Recámara 2 con closet vestidor y baño
• Recámara 3 con closet vestidor y baño
• Espacio para jardín interior.
*Imágenes Ilustrativas
*Consulta características y detalles con tu asesor.
*El precio total se determinará en función de los montos variables de conceptos de crédito y notariales que deben ser consultados con los promotores de conformidad con lo establecido en la NOM-247-SE2021

