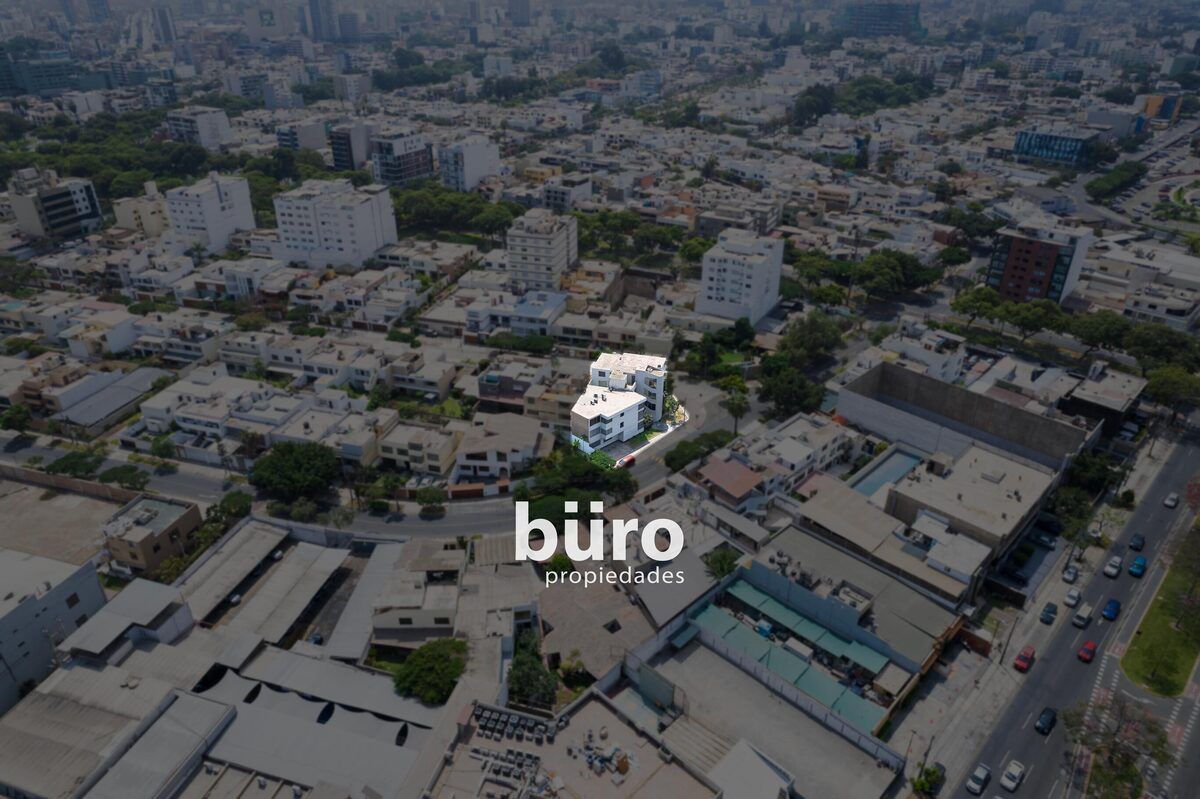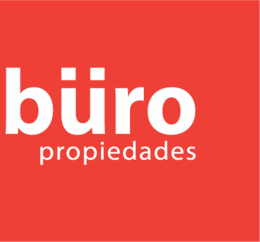





FOR SALE THE ENTIRE BUILDING, CURRENTLY OPERATING AS INDEPENDENT OFFICES WITH CLOSED DOORS, RESIDENTIAL ZONING.
Corner Building with Large Front in San Isidro Corpac, very close to the BBVA/Continental Headquarters building, strategically located in the quadrant between Av. República de Panamá, Av. Javier Prado Oeste, Av. Pablo Carriquiry, and Av. Canaval y Moreyra (on the street behind Casino Golden Palace). The street is residential and this 4-story building consists of 7 independent offices, with 5 parallel parking spaces and 5 additional parking spots. The distribution is as follows:
First Floor: Lobby of 56.55m2 plus Office of 104.65m2 and another Office of 139.09m2 (plus light well of 8.32m2)
Second Floor: Office of 104.65m2 and another Office of 137.97m2 (plus common areas of 26.14m2)
Third Floor: Office of 104.65m2 and another Office of 132.51m2 (plus common areas of 26.19m2)
Fourth Floor: Office of 101.11m2 and another Office of 132.51m2 (plus common areas of 11.25m2) plus the free air spaces.
It has 5 external parallel parking spaces visible from the facade totaling 60.30m2, 3 external gardens totaling 133.81 m2.
The building was constructed structurally very solidly, with very well-distributed apartments of 2 to 3 bedrooms with 2 bathrooms, living room, dining room, service area, and then transformed into offices, so currently each one has a different layout.
IDEAL FOR A COMPANY THAT IS NEARBY AND NEEDS MORE SPACE AS SUPPORT FOR STAFF OR SOMEONE WHO WANTS TO REMODEL THE APARTMENTS AND RENT THEM OUT.SE VENDE TODO EL EDIFICIO, HOY FUNCIONAN COMO OFICINAS INDEPENDIENTES A PUERTA CERRADA, ZONIFICACION RESIDENCIAL.
Edificio Esquina con Gran Frente en San Isidro Corpac, muy cerca a edificio Casa Matriz BBVA./Continental, ubicado estratégicamente en el cuadrante entre Av. República de Panamá, Av. Javier Prado Oeste, Av. Pablo Carriquiry y Av. Canaval y Moreyra (en la calle posterior a Casino Golden Palace). La calle es residencial y este edificio de 4 pisos consta de 7 oficinas independientes, con 5 estacionamientos paralelos y 5 espacios adicionales para estacionar. La distribución es la siguiente:
Primer Piso: Lobby de 56.55m2 más Ofic de 104.65m2 y otra Oficina de 139.09m2 (más pozo de luz de 8.32m2)
Segundo Piso: Ofic de 104.65m2 y otra Oficina de 137.97m2 (más áreas comunes de 26.14m2)
Tercer Piso: Ofic de 104.65m2 y otra Oficina de 132.51m2 (más áreas comunes de 26.19m2)
Cuarto Piso: Ofic de 101.11m2 y otra Oficina de 132.51m2 (más áreas comunes de 11.25m2) más los aires que están libres.
Cuenta con 5 estacionamientos paralelos externos que se ven en la fachada que suman 60.30m2, 3 jardines externos que suman 133.81 m2.
El edificio fue construido estructuralmente de manera muy sólida, con departamentos muy bien distribuidos de 2 a 3 dormitorios con 2 baños, sala, comedor, área de servicio y luego fueron transformados en oficinas, por lo que actualmente cada una tiene una distribución diferente.
IDEAL PARA EMPRESA QUE ESTÉ CERCA Y NECESITE MÁS ESPACIO COMO APOYO PARA EL PERSONAL O ALGUIEN QUE QUIERA REMODELAR LOS DEPARTAMENTOS Y RENTAR DE ELLOS.

