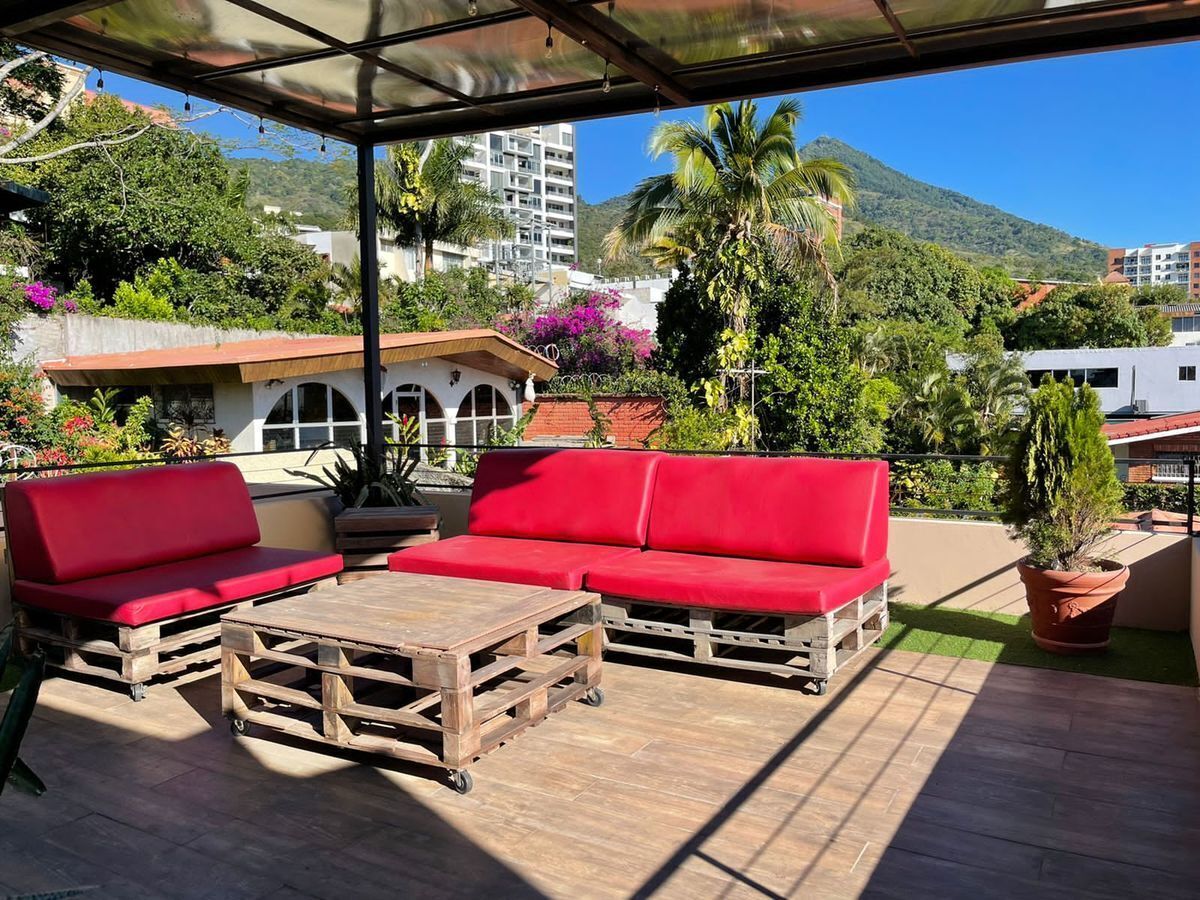





CASA PARTE ALTA ESCALON 1250VR2 ABOVE REDONDEL DE LUCERIOS
SALE PRICE: $950,000 Negotiable
Land Area: 1250vr2
Construction Area: 750mt2
COMMERCIAL PRICE: $4500 + VAT
PRICE TO LIVE: $4000 + VAT
(It is rented empty)
DETAILS OF THE HOUSE
The house has 5 bedrooms with their own bathrooms, 2 of them with walking closet; 4 Family Rooms, Waiting Room, Office Room, Study with Library, Terraces, outdoor garden with terrace with barbecue and bar, Internal Garden with terraces, Parking 10 internal vehicles (4 roofed),
Parking 6 vehicles outside the house, Large dining room, large kitchen, full service area with bathroom.
The house has 4 terraced floors including a terraced parking floor, allowing the stairs to be low and you don't feel the distance from one floor to another.
1st Floor
Waiting room, access to the house, garage, large cellar, access to the back garden; pre-installed and functional, security cameras throughout the house and alarms; Spanish electric gate with first-class motor machines, imported from Spain; modern façade house with marble floors, cedar wood details and a lot of luxury.
2nd Floor
Kitchen, bar, 3 family rooms, dining room, access to the front garden with a view, service area.
3rd Floor
there is another room with bathroom and living room and office or library, access also to the back garden,
4th Floor
4 large bedrooms 4 bathrooms, 2 with walk in closet
Sincerely,
Carlos Puente
(503) 7851-3928 Whatsapp
puentecea@hotmail.com
www.bienesraicesenelsalvador.com
15/01/2024 +0/2.5%CASA PARTE ALTA ESCALON 1250vr2 ARRIBA DE REDONDEL DE LUCERIOS
PRECIO VENTA : $950,000 Negociables
Área del Terreno : 1250vr2
Área de la Construcción : 750mt2
PRECIO COMERCIAL : $ 4500 + IVA
PRECIO VIVIR : $4000 + IVA
( Se alquila vacía )
DETALLES DE LA CASA
La casa tiene 5 habitaciones con sus propios baños 2 de ellas con walking closet; 4 Salas Familiares, Sala de espera, Sala Oficina, Estudio con Biblioteca, Terrazas, jardín externo en terraza con barbacoa y bar, Jardín Interno con terrazas, Parqueo 10 vehículos internos (4 techados),
Parqueo 6 vehículos afuera de la casa, Comedor amplio, Cocina grande, Área de servicio completo con su baño.
La casa son 4 plantas en terrazas incluyendo planta del estacionamiento terraceado permitiendo que las gradas sean bajas y no se sienta la distancia de una planta a otra.
1ra Planta
Sala de espera, acceso a la casa, cochera, bodega grande, acceso a jardín de atrás; preinstalado y funcional, cámaras de seguridad por toda la casa y alarmas; portón eléctrico español con máquina motores de primera, importados de España; casa fachada moderna con pisos de mármol, detalles con madera cedro y de mucho lujo.
2da Planta
Cocina, bar, 3 salas familiares, comedor, acceso a jardín de frente con vista, área de servicio.
3ra Planta
hay otra habitación con baño y sala y oficina o biblioteca, acceso también al jardín de atrás,
4ta Planta
4 habitaciones grandes 4 baños, 2 con walk in closet
Atentamente,
Carlos Puente
(503) 7851-3928 Whatsapp
puentecea@hotmail.com
www.bienesraicesenelsalvador.com
15/01/2024 +0 / 2.5%

