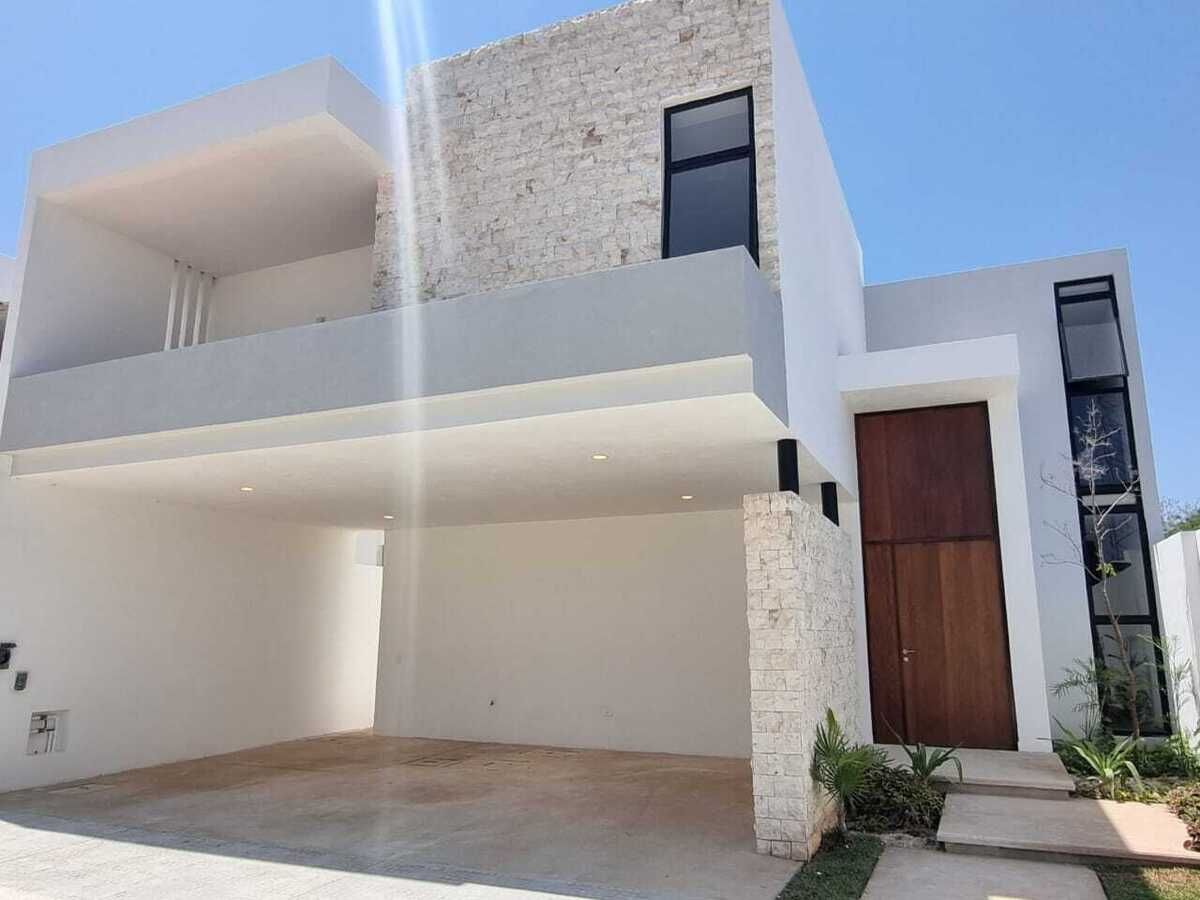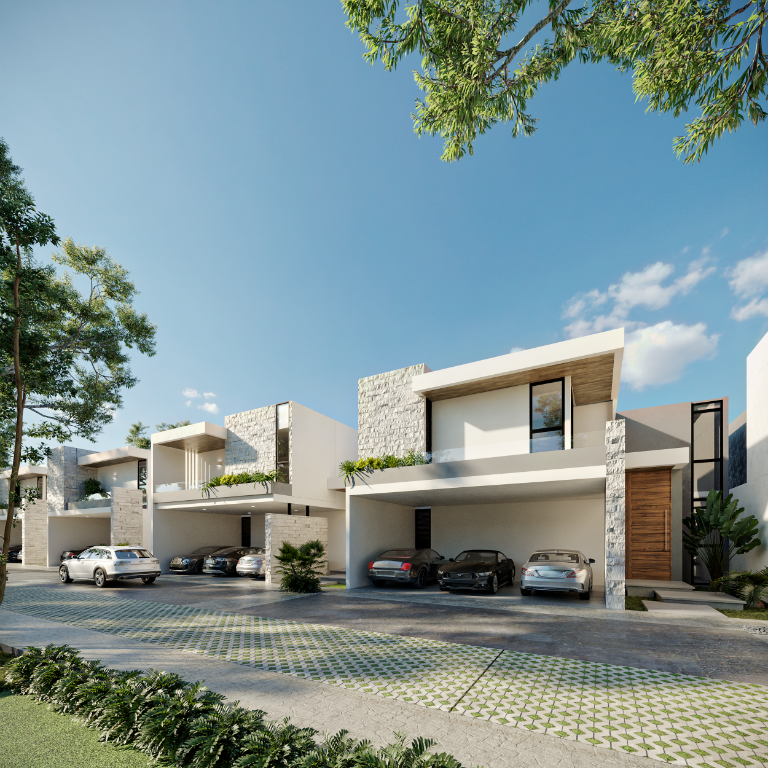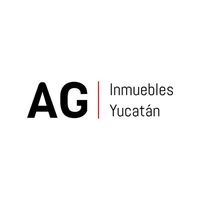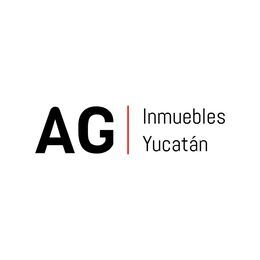





Don't look any further, here is the house you dreamed of...!!!
Development of only 14 luxury houses within a residential private area in Temozón Norte, a zone of great growth and appreciation, with quick and agile connectivity to places of interest.
Land of 300 m2, with 3 models to choose from, different facades, same interiors.
Model A:
Construction: 315.81 m2
Price: from $8,000,000
Ground Floor:
- Covered garage for 3 vehicles.
- Hall.
- Interior storage.
- Double height of the main hall.
- Kitchen with pantry area and breakfast nook.
- Living - Dining room.
- Full bathroom for guests.
- Family room with full bathroom and study area.
- Terrace.
- Pool.
- Service corridor.
- Service room with laundry area.
- Drying area.
Upper Floor:
- Master bedroom with walk-in closet and bathroom with two sinks. (Includes balcony with view to the terrace).
- Bedroom 1, with walk-in closet and full bathroom.
- Bedroom 2, with walk-in closet and full bathroom. (balcony with view to the central park).
- Linen closet.
Model B:
Construction: 316.09 m2
Price: from $8,000,000
Ground Floor:
- Covered garage for 3 vehicles.
- Hall.
- Interior storage.
- Double height of the main hall.
- Kitchen with pantry area and breakfast nook.
- Living - Dining room.
- Full bathroom for guests.
- Family room with full bathroom and study area.
- Terrace.
- Pool.
- Service corridor.
- Service room with laundry area.
- Drying area.
Upper Floor:
- Master bedroom with walk-in closet and bathroom with two sinks (balcony with view to the terrace).
- Bedroom 1, with walk-in closet and full bathroom.
- Bedroom 2, with walk-in closet and full bathroom. (balcony with view to the central park)
- Linen closet.
Model C:
Construction: 325.05 m2
Price: from $8,000,000
Ground Floor:
- Covered garage for 3 vehicles.
- Hall.
- Interior storage.
- Double height of the main hall.
- Kitchen with pantry area and breakfast nook.
- Living - Dining room.
- Full bathroom for guests.
- Family room with full bathroom and study area.
- Terrace.
- Pool.
- Service corridor.
- Service room with laundry area.
- Drying area.
Upper Floor:
- Master bedroom with walk-in closet and bathroom with two sinks. (balcony with view to the terrace).
- Bedroom 1, with walk-in closet and full bathroom.
- Bedroom 2, walk-in closet in the room area and full bathroom (balcony with view to the central park).
- Linen closet.
Equipment:
Carpentry in the walk-in closet of the master bedroom, bedroom 2, and bedroom 3 according to the project.
Tempered glass fixtures in the shower area in the master bedroom and secondary bedrooms.
Carpentry in the kitchen, lower and integral furniture in the dispenser area according to the project.
USB outlets in the master bedroom area.
Electric heater.
Garden irrigation system on the terrace and access according to the project. (Not automated).
Garden in the terrace area according to the project.
Club House:
Event hall for approx. 50 people.
Service area with bar for banquets.
Bar area with bar.
Terrace.
Independent bathrooms Men/Women.
Area for ping pong game.
Area for grill.
Pool.
Storage.
Additionally:
Parking for visitors.
Garbage collection area and meter area.
Deliveries: Available
Reservation: $50,000
Down payment: 15%
Balance upon delivery.
Payment Methods: Own Resources and Bank Credit
Maintenance Fee: approximately $2,900.
Request a visit to the show house.
Reserve yours now...!!!
*Availability and prices subject to change without prior notice, ask the advisor.
The price does not include notarial expenses or any other type.
The maintenance fee and reserve fund are updated at the time of signing.
The render contains illustrative images, does not include furniture.No busques más, aquí tienes la casa que soñaste...!!!
Desarrollo de sólo 14 casas de lujo dentro de privada residencial en Temozón Norte, zona de gran crecimiento y plusvalía, con rápida y ágil conectividad con lugares de interés.
Terreno de 300 m2, con 3 modelos a escoger, fachadas diferentes, mismos interiores.
Modelo A:
Construcción: 315.81 m2
Precio: desde $ 8,000,000
Planta Baja :
- Cochera techada para 3 vehículos.
- Vestíbulo.
- Bodega interior.
- Doble altura de vestíbulo principal.
- Cocina con área de alacena y desayunador.
- Sala - Comedor.
- Baño completo para visitas.
- Family room con baño completo y área de estudio.
- Terraza.
- Piscina.
- Pasillo de servicio.
- Cuarto de servicio con área de lavado.
- Área de tendido.
Planta Alta:
- Recámara principal con clóset vestidor y baño con dos lavabos. (Incluye balcón con vista a la terraza).
- Recámara 1, con clóset vestidor y baño completo.
- Recámara 2, con clóset vestidor y baño completo. (balcón con vista al parque central).
- Clóset de blancos.
Modelo B:
Construcción: 316.09 m2
Precio: desde $ 8,000,000
Planta Baja :
- Cochera techada para 3 vehículos.
- Vestíbulo.
- Bodega interior.
- Doble altura de vestibulo principal.
- Cocina con área de alacena y desayunador.
- Sala - Comedor.
- Baño completo para visitas.
- Family room con baño completo y área de estudio.
- Terraza.
- Piscina.
- Pasillo de servicio.
- Cuarto de servicio con área de lavado.
- Área de tendido.
Planta Alta:
- Recámara principal con clóset vestidor y baño con dos lavabo (balcón con vista a la terraza).
- Recámara 1, con clóset vestidor y baño completo.
- Recámara 2, con clóset vestidor y baño completo. (balcón con vista al parque central)
- Clóset de blancos
Modelo C:
Construcción: 325.05 m2
Precio: desde $ 8,000,000
Planta Baja :
- Cochera techada para 3 vehículos.
- Vestíbulo.
- Bodega interior.
- Doble altura de vestíbulo principal.
- Cocina con área de alacena y desayunador.
- Sala - Comedor.
- Baño completo para visitas.
- Family room con baño completo y área de estudio.
- Terraza.
- Piscina.
- Pasillo de servicio.
- Cuarto de servicio con área de lavado
- Área de tendido.
Planta Alta:
- Recámara principal con clóset vestidor y baño con dos lavabos. (balcón con vista a la terraza).
- Recámara 1, con clóset vestidor y baño completo.
- Recámara 2, closet vestidor en área de cuarto y baño completo (balcón con vista al parque central).
- Clóset de blancos.
Equipamento:
Carpintería en clóset vestidor de recámara principal, recámara 2 y recámara 3 según proyecto.
Fijos de cristal templado en área de ducha en
recámara principal y recámaras secundarias.
Carpintería en cocina, inferior y mueble integral en área de dispensador según proyecto.
Contactos USB en área de recámara principal.
Calentador eléctrico.
Sistema de riego de jardín en terraza y en acceso según proyecto. (No automatizado).
Jardín en área de terraza según proyecto.
Casa Club:
Salón de eventos para aprox. 50 personas.
Área de servicio con barra para banquetes.
Área de bar con barra.
Terraza.
Baños independientes Hombres/ Mujeres.
Área para juego de pingpong.
Área para asador (grill).
Piscina.
Bodega.
Además:
Estacionamiento para visitas.
Área de recolección de basura y área de medidores.
Entregas: Disponibles
Apartado: $50,000
Enganche: 15%
Saldo al entregar.
Formas de Pago: Recurso Propio y Crédito Bancario
Cuota de Mantenimiento: $2,900 aproximado.
Solicita una visita a la casa muestra.
Aparta la tuya, ahora...!!!
*Disponibilidad y precios sujeto a cambios sin previo aviso, pregunta al asesor.
El precio No incluye gastos notariales ni de ningún otro tipo.
La cuota de Mantenimiento y Fondo de Reserva se actualizan al momento de escriturar.
El render contiene imágenes ilustrativas, No incluye muebles.

