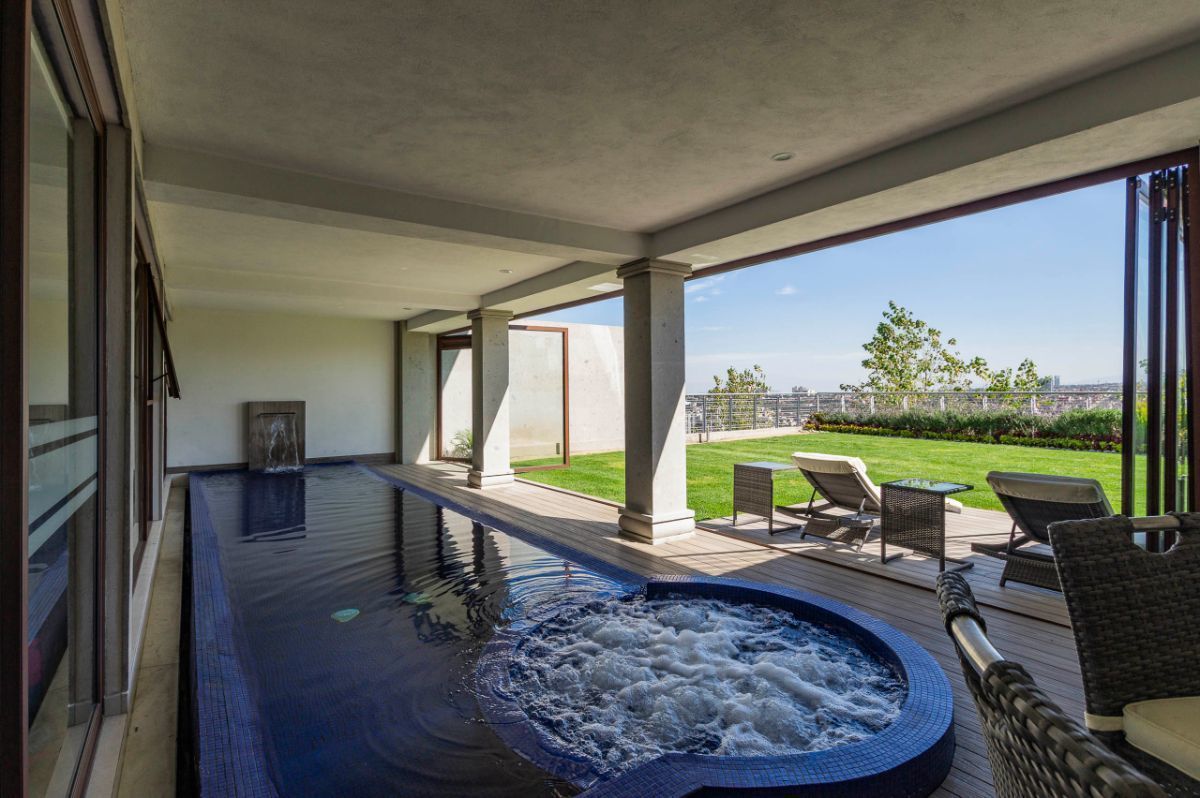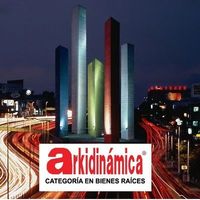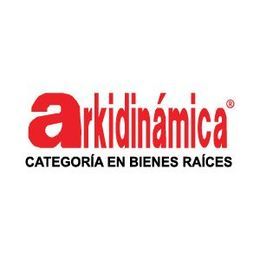





ARCHITECTURE
Vintage contemporary,
Of exquisite taste
ANTIQUE
2 Years
SPIRIT
Nature and architecture married,
Very very special energy,
Fabulous views of the golf course
ALTERNATIVE
Buy it furnished
LOCATED
Between 2 lakes
Next to the golf course,
Adjoining the Green
Impeccable streets
Local traffic
Fine residences
Beautiful gardens
SURFACE
Land: 483.7m2
Construction: 835m2
DEVELOPED
Luxury finishes,
On 4 levels
FAÇADE
Style dialogues with its context,
Elegant country personality,
Only 2 floors are perceived from the street
ENTRANCE
Pleasant esplanade,
Tranquility atmosphere,
Glass tunnel marquee,
Fountain at the main entrance,
Charming garden and waterfall
MAIN LEVEL
Elegant entrance hall,
With fine marble floor,
Wardrobe
AT THE ENTRANCE
Study with reception and meeting room
SHARE
Cinema room,
Height and a half
GREAT LIVING ROOM
INTEGRATION
Beautiful marble reflects light and spaciousness,
Living room opens to integrate terrace
LIVES
Spacious formal living room stands out,
A world of silent luxury,
Connoisseur of the authentically good,
INVITES
Fine dining room interacts,
With attractive large terrace,
Expresses the art of good eating
BOHEMIAN
Beautiful bar inspires conversation
DELIGHTS
Luxury equipped integral kitchen,
Fine craftsmanship full of details,
Island with Murano quartz plate,
Cabinets, pantry, and cupboard
GREAT TERRACE
Covered environment with wooden ceiling,
Glass railing height 1.6m,
Stairs connect terrace and garden
FIRST LEVEL
Corridor bathed in zenith light,
Environment to showcase your art,
Hydronic floor heating
REFRESHING
4 spacious bedrooms,
Imported marble bathrooms on slabs,
Dressing rooms finished in wood,
Incredible storage capacity,
Beautiful spaces with plenty of light
MASTER SUITE(S)
Has 2 master bedrooms,
Cozy Italian wood floor,
Incredible terrace and view of the golf course,
spectacular bathroom for each,
Of fine exotic marble and hydromassage,
Splendid mahogany dressing rooms
POTENTIAL (Rooftop)
Large space to convert into a sky garden
Panoramic viewpoint
Modern, efficient, and economical gas boiler.
Modern and ecological pool equipment.
Solar panels for heating,
GROUND FLOOR
Entertainment platform,
Support and service areas
SPA
Gym room,
Ideal for swimming and de-stressing,
Delicious hydromassage tub,
Automated system for changing and lights.
Bathroom with sauna, steam, pressure shower,
White dressing room and closet
EDEN
PVC deck terrace,
Flat grass platform,
Impeccable plant beds
Views to fairway and deep horizon
Spaces of peace and captivating beauty
Bar, cellar, sink, and service countertop.
INTERDEPENDENCE
2 Offices equipped with marble desks,
Chapel for spiritual growth,
Playroom (Children's game room),
SERVICE
Garage for 4 cars,
Automatic door,
Service room,
Storage room,
Machine room
POTENTIAL TASK
Huge space convertible to game room
Adjoins the fairway to open windows
Develops bohemian atmosphere
FINISHES
Spanish aluminum windows resembling wood.
HEIGHTS
Height and a half,
Work on ceilings,
Direct and indirect LED light
EQUIPMENT
30,000-liter cistern,
2 rooftop tanks of 1,100 liters each,
Hydro-pneumatic system,
Drinking water treatment system,
Emergency power plant,
Floor heating (Italy),
Elevator (4 levels)
INTERNAL SECURITY
Surveillance system and cameras,
Continuous monitoring,
Sensors throughout the house including glass,
Guardhouse with bathroom outside (main entrance)
PLACE SECURITY
Controlled access booth
24-hour roaming guard
Patrol making rounds
Visitor verificationARQUITECTURA
Vintage contemporanea,
De gusto exquisito
ANTIGÜEDAD
2 Años
ESPÍRITU
Naturaleza y arquitectura casados,
Energia muy muy especial,
Fabulosas vistas al campo de golf
ALTERNATIVA
Comprarla amueblada
UBICADA
Entre 2 lagos
Al campo de golf,
Colinda con el Green
Calles impecables
Transito local
Finas residencias
Bellos jardines
SUPERFICIE
Terreno: 483.7m2
Construcción: 835m2
DESARROLLADA
Acabados de lujo,
En 4 niveles
FACHADA
Estilo dialoga con su contexto,
Elegante personalidad campestre,
De la calle se perciben solo 2pisos
ENTRADA
Explanada agradable,
Ambiente de tranquilidad,
Marquesina de tunel de cristal,
Fuente en la entrada principal,
Encantador jardin y cascada
NIVEL PRINCIPAL
Elegante hall de entrada,
Con fino piso de mármol,
Guardarropa
A LA ENTRADA
Estudio con recibidor y sala de juntas
COMPARTE
Sala de cine,
Altura y media
GRAN SALÓN
INTEGRACIÓN
Precioso marmol refleja luz y amplitud,
Estancia abre canceles integra terraza
CONVIVE
Espaciosa sala formal destaca,
Un mundo de lujo silencioso,
Conocedor de lo auténticamente bueno,
INVITA
Fino comedor interactúa,
Con atractiva gran terraza,
Expresa el arte del buen comer
BOHEMIO
Bar precioso inspira a conversar
DELEITA
Cocina integral equipada de lujo,
Fina manofactura lleno de detalles,
Isla con plancha de cuarzo de Murano,
Gabinetes, despensa y alacena
GRAN TERRAZA
Ambiente techado con plafón de madera,
Barandal de cristal altura 1.6m,
Escalera comunica terraza y jardín
PRIMER NIVEL
Corredor bañado de luz cenital,
Ambiente para lucir su arte,
Calefaccion hidrónica de piso
RECONFORTANTES
4 recamaras de holgada amplitud,
Baños de mármol importado en placa,
Vestidores acabados en madera,
Increible capacidad de guardado,
Bellos ambientes de mucha luz
MASTER SUITE (S)
Cuenta con 2 recamaras principales,
Acogedor piso de madera italiana,
Increíble terraza y vista al campo de golf,
baño espectacular cada una,
De fino mármol exotico e hidormasaje,
Vestidores esplendidos de caoba
POTENCIAL (Azotea)
Gran espacio para convertir en sky garden
Mirador panorámico
Caldera de gas moderna, eficiente y ahorradora.
Equipo de alberca moderno y ecológico.
Paneles solares para calentamiento,
PLANTA BAJA
Plataforma de entretenimiento,
Areas de apoyo y servicios
SPA
Cuarto de gimnasio,
Ideal para nadar y desetresarte,
Tina de hidromasaje deliciosa,
Sistema automatizado de cambio y luces.
Baño con sauna, vapor, ducha a presión,
Vestidor y closet blancos
EDÉN
Terraza deck de PVC,
Plataforma plana de césped,
Macizos de plantas impecables
Vistas a fairway y profundo horizonte
Espacios de paz y cautivadora belleza
Bar, cava, tarja y encimera de servicio.
INTERDEPENDENCIA
2 Oficinas equipadas con escritorios de mármol,
Capilla para crecimiento espiritual,
Ludoteca (Cuarto juegos niños),
SERVICIO
Garaje 4 coches,
Puerta automática,
Cuarto de servicio,
Bodega,
Cuarto de maquinas
TASCA POTENCIAL
Espacio enorme convertible a salón de juegos
Colinda al fairway para abrir ventanas
Desarrolla ambiente bohemio
ACABADOS
Cancelería española de aluminio tipo madera.
ALTURAS
Altura y media,
Trabajo en plafones,
Luz directa e indirecta led
EQUIPAMIEMNTO
Cisterna 30.000 litros,
2 tinacos azotea 1,100 litros cada uno,
Sistema de Hidro-pneumático,
Sistema tratamiento de agua potable,
Planta de luz de emergencia,
Calefacción en piso (Italia),
Elevador (4 niveles)
SEGURIDAD INTERNA
Sistema de vigilancia y cámaras,
Monitoreo continuo,
Sensores en toda la casa incluye vidrios,
Caseta de vigilancia con baño en el exterior (entrada principal)
SEGURIDAD LUGAR
Caseta de acceso controlado
Vigilante itinerante 24 horas
Patrulla haciendo rondas
Verificación de visitas

