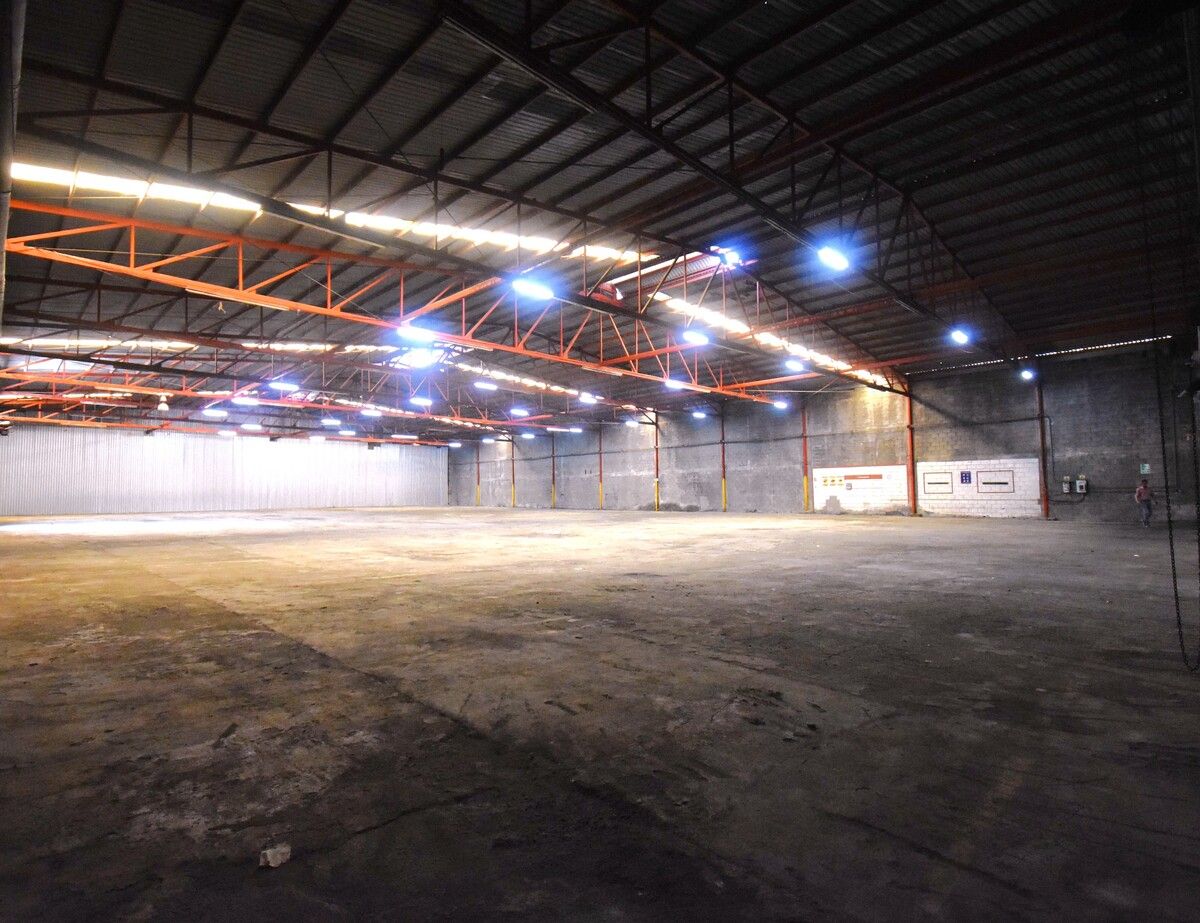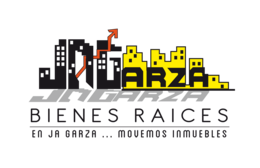





Industrial warehouse for rent of 5,000 m² with 530 m² of offices on two floors, in the municipality of General Escobedo, Nuevo León, Mexico. Located 700 meters south of the Monterrey-Saltillo bypass, between the Pemex gas pipeline two and the Pesquería river.
The industrial warehouse has 41 meters of frontage to the street Antiguo Camino Escobedo-El Carmen number 155 (also called San José Los Sauces) and a depth or length of the warehouse of 122.00 meters. The warehouse has a superstructure on the roof, which allows for no intermediate columns that hinder the flow of production and the transit of forklifts.
At the front, there are covered areas with 5 docks for loading and unloading at floor level of the warehouse. The warehouse has three roll-up metal curtains: two at the front and one on the private side street of the warehouse. The warehouse has 4 labyrinth-type skylights for natural ventilation and air circulation by convection, which prevent hurricane rain from entering through the skylights. The height of the warehouse on the side walls is 7.00 meters and 10.00 meters in the center of the rafters.
There is a three-story building, of which the ground floor and the second floor house 14 offices of 6 x 5 meters. There are three bathrooms: one large with showers for men and two small ones for women and visitors.
The warehouse and its offices have two contracts of 40 kW three-phase, 220 and 440 volts respectively, each of which depends on a substation of 1,500 kW, which would allow these contracts to grow at the tenant's expense. The warehouse has 100 lamps for lighting the covered area.
Access to the Industrial Park
1. Av. Universidad / Carretera Colombia / Monterrey-Saltillo bypass to the west.
2. Av. Barragán / Av. Raúl Salinas Lozano / Monterrey-Saltillo bypass to the east.
3. Av. Miravista / Puente La Amistad / Av. La Amistad / Pemex Gas Pipeline Two
This Park is very close to the Mty-Santillo bypass, which is a great advantage.Se renta nave industrial de 5,000 m² con 530 m² de oficinas en dos pisos, en el municipio de General Escobedo, Nuevo León, México. Localizado a 700 mts al sur del Libramiento Monterrey-Saltillo, entre el gaseoducto dos de Pemex y el río Pesquería.
La nave industrial tiene 41 mts de frente a la calle Antiguo Camino Escobedo-El Carmen número 155 (también llamada San José Los Sauces) y un fondo o largo de la nave de 122.00 mts. La nave tiene una superestructura en el techo, la cual permite no tener columnas intermedias que estorben al flujo de producción y tránsito de montacargas.
Al frente existen techados de 5 andenes para descargar y cargar a nivel de piso de la nave. La nave cuenta con tres cortinas metálicas enrollables: dos al frente y una por la calle privada lateral a la nave. La nave tiene 4 linternillas tipo laberinto para la ventilación y circulación del aire en forma natural por convección, y que evitan que la lluvia huracanada se meta por las linternillas. La altura de la nave en los muros laterales es de 7.00 mts y de 10.00 mts en el centro de las cabrillas.
Hay un edificio de tres pisos, del cual la planta baja y el segundo piso albergan 14 oficinas de 6 x 5 mts. Hay tres baños: uno grande con regaderas para los hombres y otros dos chicos para mujeres y visitas.
La nave y sus oficinas cuentan con dos contratos de 40 kw trifásicos, 220 y 440 volts respectivamente, cada uno de los cuales depende de una subestación de 1,500 kw, que permitiría crecer estos contratos por cuenta del inquilino. La nave cuenta con 100 lámparas para el alumbrado del área techada.
Accesos al Parque Industrial
1. Av. Universidad / Carretera Colombia / Libramiento Monterrey-
Saltillo al poniente.
2. Av. Barragán / Av. Raúl Salinas Lozano / Libramiento Monterrey-
Saltillo al oriente.
3. Av. Miravista / Puente La Amistad / Av. La Amistad / Gaseoducto Dos
de Pemex
Este Parque está muy cercano al Libramiento Mty-Santillo, lo cual es una gran ventaja.

