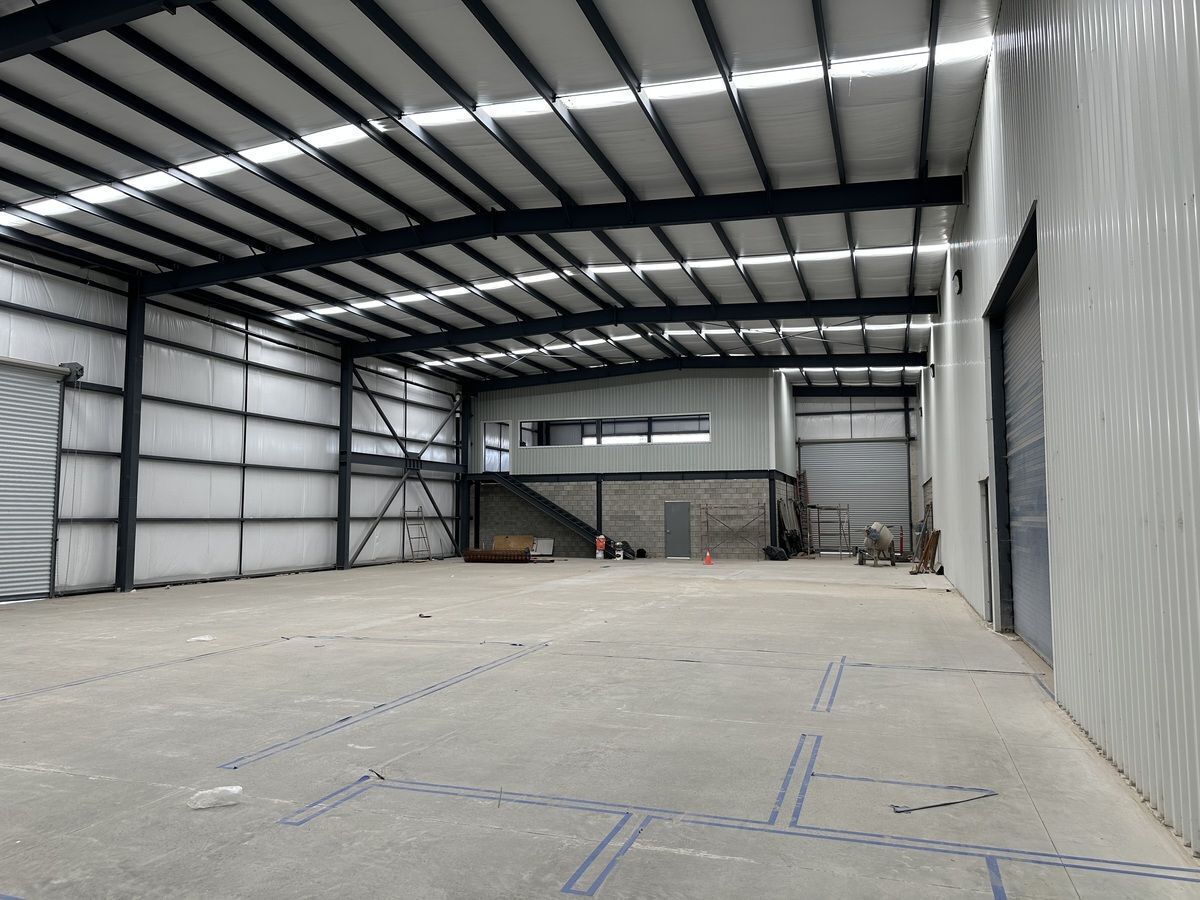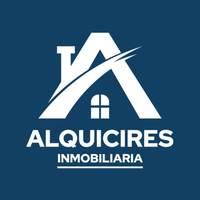





💰 Monthly rent: $8,500 USD
Functionality, location, and space within reach of your logistics operation
We are renting out an operational type A warehouse of 800 m², located in one of the most strategic industrial areas of Tijuana: Campestre Murua.
Ideal for storage, distribution, or operations center.
📍 Strategic location
• Easy access to Vía Rápida, Blvd. Insurgentes, and Blvd. Bellas Artes
• Area with high industrial flow and close to key suppliers
________________________________________
📐 General features
• Front: 17.58 m
• Depth: 32.49 m
• Free height: 9 m (ideal for racks, machinery, or stacking of cargo)
• Office area: 12.41 m x 7.58 m
• Bathrooms in the administrative area
• Independent pedestrian access
________________________________________
🏗 Infrastructure
• Roof with thermal insulation and translucent sheets for natural light
• Modern metal structure with excellent finish
• Polished and leveled concrete floor, high resistance for forklifts and heavy equipment
• Industrial roll-up metal curtain for ground-level access
• Offices with direct view of the operational area
________________________________________
🚛 Logistics operation
• 4 covered parking spaces
• Three-phase power
• Natural lighting throughout the warehouse
• Ground-level access (not dock) ideal for dry box maneuvers
• Efficient loading and unloading with forklifts from the inside
________________________________________
📲 Information and appointments: 663 102 4562💰 Renta mensual: $8,500 USD
Funcionalidad, ubicación y espacio al alcance de tu operación logística
Ponemos en renta bodega tipo A operativa de 800 m², ubicada en una de las zonas industriales más estratégicas de Tijuana: Campestre Murua.
Ideal para almacenamiento, distribución o centro de operaciones.
📍 Ubicación estratégica
• Fácil acceso a Vía Rápida, Blvd. Insurgentes y Blvd. Bellas Artes
• Zona con alto flujo industrial y cercana a proveedores clave
________________________________________
📐 Características generales
• Frente: 17.58 m
• Fondo: 32.49 m
• Altura libre: 9 m (ideal para racks, maquinaria o apilamiento de carga)
• Área de oficinas: 12.41 m x 7.58 m
• Baños en área administrativa
• Acceso peatonal independiente
________________________________________
🏗 Infraestructura
• Techo con aislamiento térmico y láminas traslúcidas para luz natural
• Estructura metálica moderna con excelente acabado
• Piso de concreto pulido y nivelado, alta resistencia para montacargas y equipos pesados
• Cortina metálica enrollable industrial para acceso a nivel de piso
• Oficinas con vista directa al área operativa
________________________________________
🚛 Operación logística
• 4 cajones de estacionamiento cubiertos
• Luz trifásica
• Iluminación natural en toda la nave
• Acceso a nivel de piso (no andén) ideal para maniobras con caja seca
• Carga y descarga eficiente con montacargas desde el interior
________________________________________
📲 Información y citas: 663 102 4562
