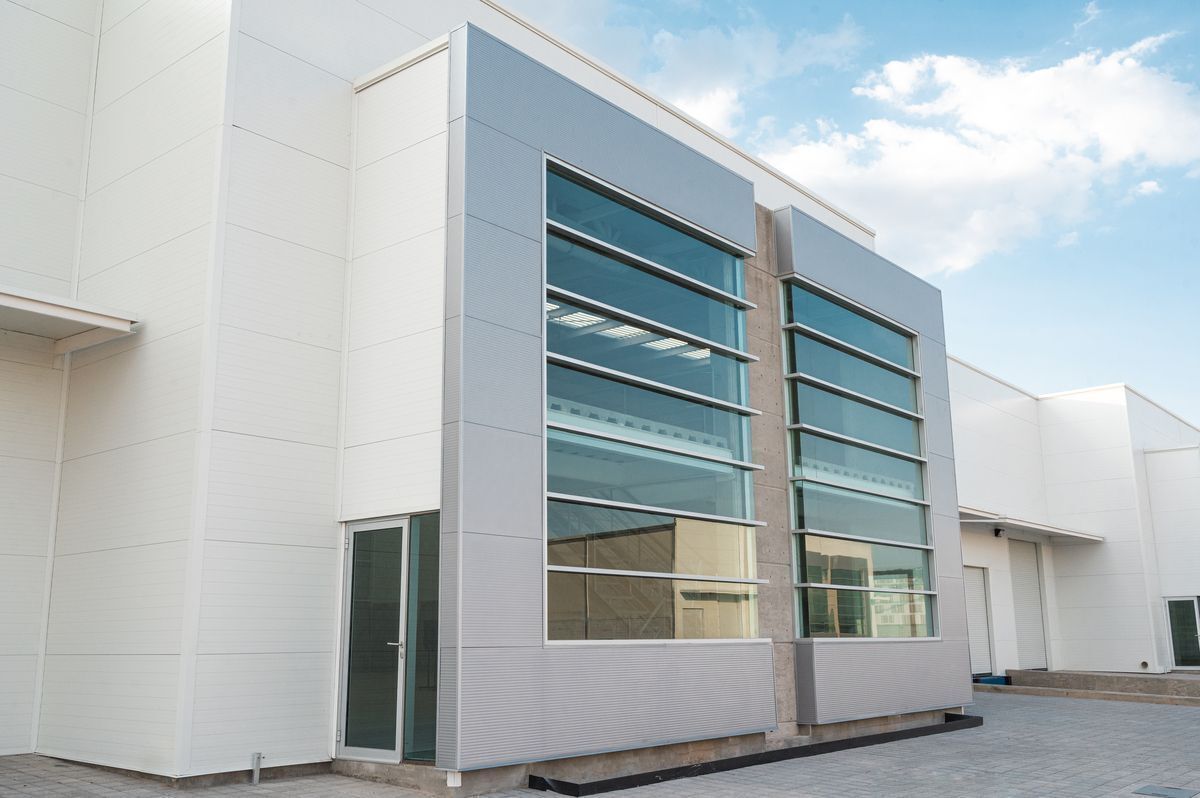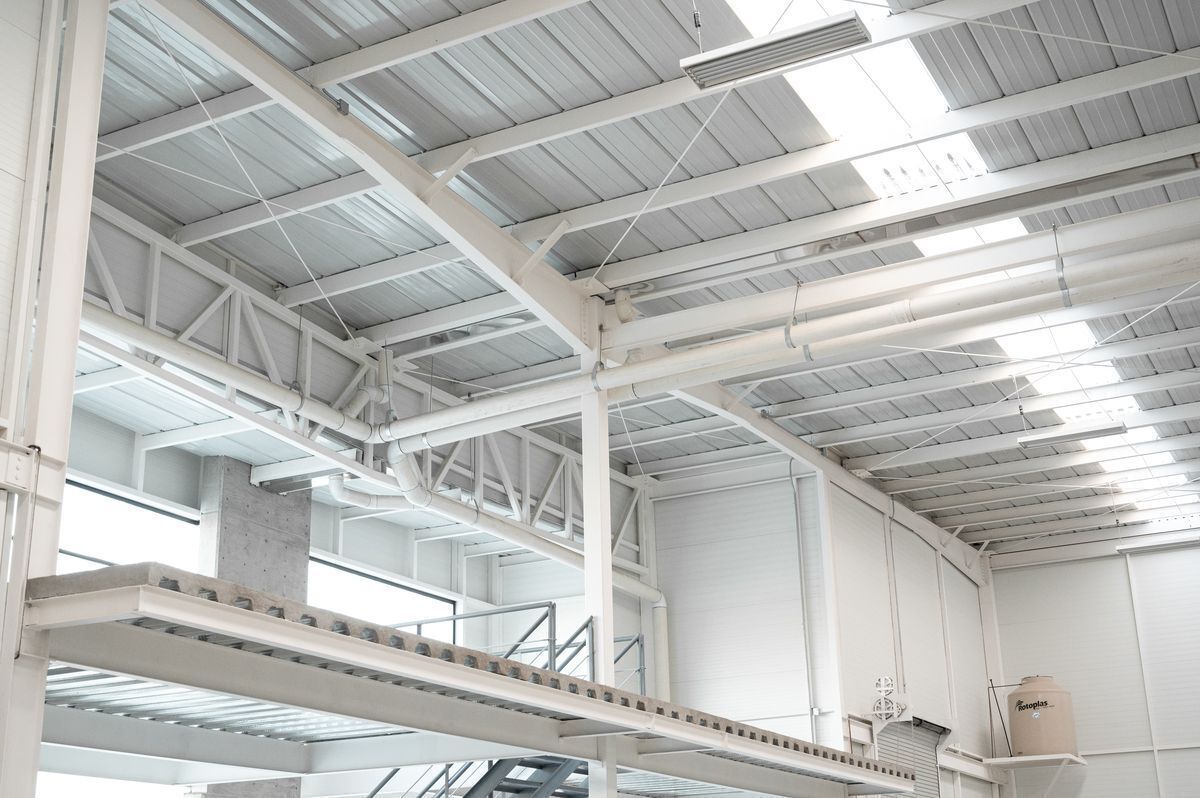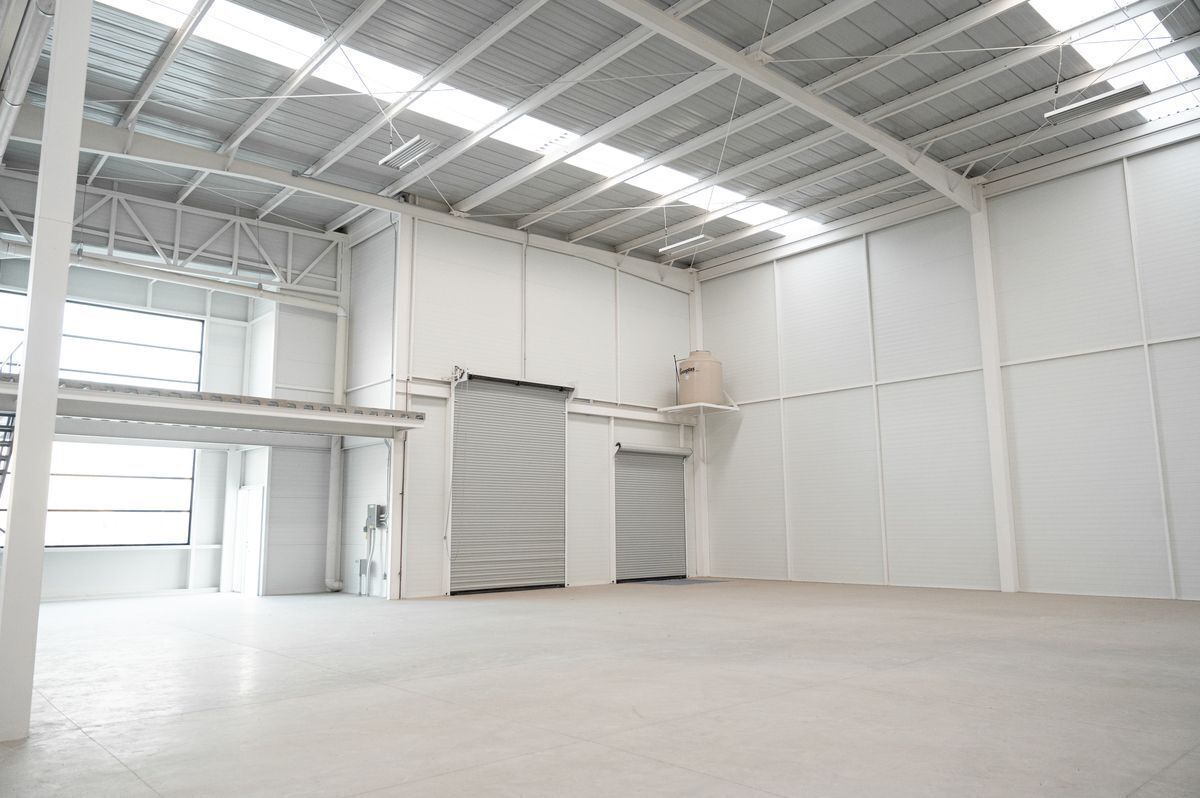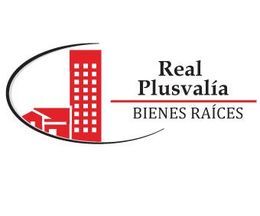




Inside an industrial subdivision, new warehouses, functional, complete with all services, feasible for industrial manufacturing and/or storage processes.
Security, controlled access, and efficient facilities with the distinctive feature of our industrial park.
Access to the industrial park from the Mexico - Querétaro highway.
453.20 m2 of warehouse.
Land 551.82 m2.
Free height: 7 meters floor:
MR35 concrete with 15 cm thick structural fiber.
Type of walls: hollow block of 15 cm thick (visible finish 2.5 meters high).
Drainage: discharges to treatment plant with outlet to municipal drainage.
Water: self-supply service and general cistern to guarantee supply.
Parking: 4 spaces.
Lighting: LED.
Electrical supply: 5 kvas in low voltage at 220 V three-phase with the option for more by analyzing each case individually.
Loading docks: self-leveling.
Trailer access ramp: YES.
Security system: YES.
Controlled access: Yes.
Prices plus VAT.
Includes maintenance and surveillance.Dentro de fraccionamiento industrial, bodegas nuevas, funcionales, completas en todos los servicios, factibles para procesos industriales de manufactura y/o almacenaje.
Seguridad, acceso controlado e instalaciones eficientes con el distintivo de nuestro parque industrial.
Acceso al parque industrial desde la autopista México - Querétaro
453.20 m2 de bodega
terreno 551.82 m2
altura libre: 7 mts piso:
concreto MR35 con fibra estructural del 15 cm de espesor
tipo de muros: block hueco de 15 cm de espesor (acabado aparente 2.5 mts de altura)
drenaje: descargas a planta de tratamiento con salida a drenaje municipal
agua: servicio de autoabasto y cisterna general para garantizar suministro
estacionamiento: 4 cajones
iluminación: LED
suministro eléctrico: 5 kvas en baja tensión a 220 V trifásica con opción a mas analizando cada caso en particular
andenes: autonivelable
rampa de acceso a tráiler: SI
sistema de seguridad: SI
accesos controlados: Si
precios mas IVA.
Incluye mantenimiento y vigilancia.
