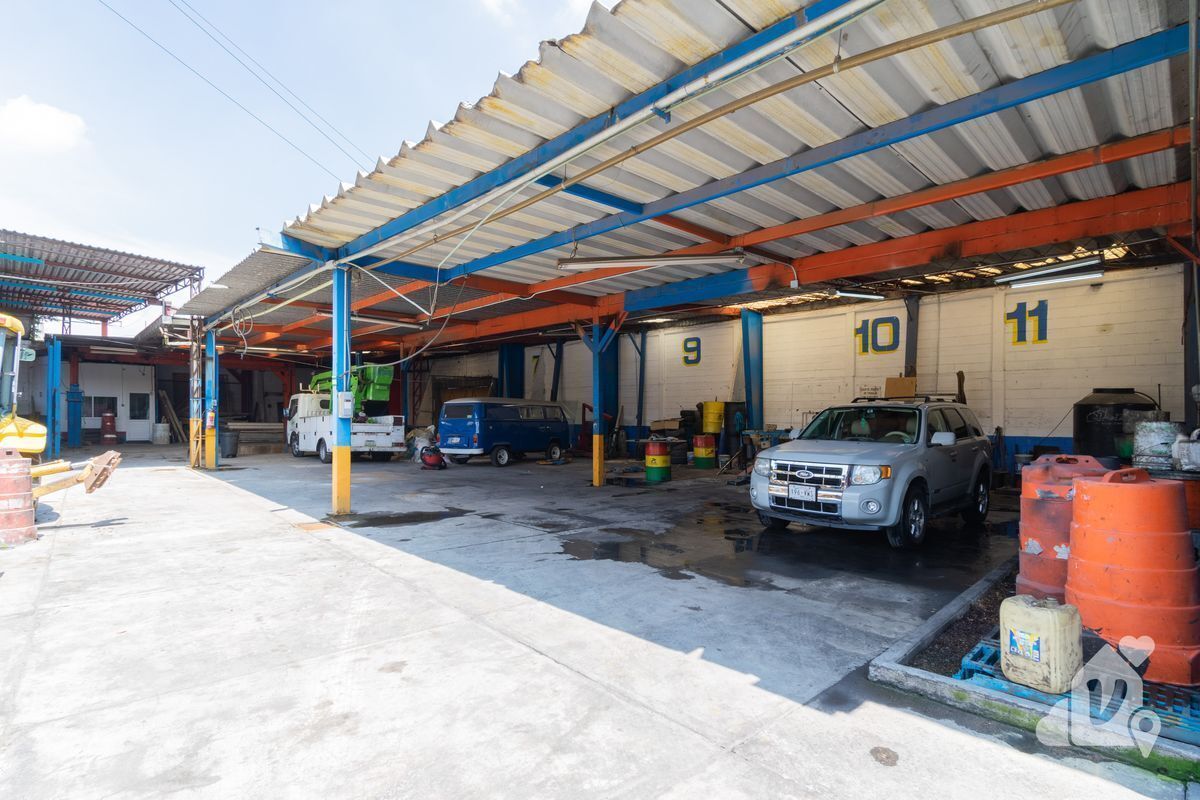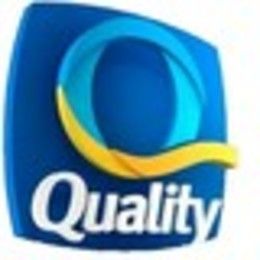





LAND OF 3,052.5500M2 AND 2,696.4000M2 OF CONSTRUCTION.
WITH RESIDENTIAL LAND USE WITH COMMERCE ON THE GROUND FLOOR, UP TO 3 LEVELS AND 40 PERCENT OF FREE AREA.
SOURCE OF OBTAINING ANTS SEDUVI CDMX.
It is a flat and regular-shaped land, where a main warehouse and five light warehouses intended for mechanical workshop are located.
Structure of the property: mixed, metal structure, load-bearing walls, columns, and reinforced concrete beams.
Roof made of sheet metal, arch roof based on trusses with profiles and corrugated sheet, covers based on beams and
struts with profiles and corrugated sheet, solid slabs of reinforced concrete of 10 cm.
With different heights, office area developed in two cores on one and two levels, which has the following interior distribution:
Core 1 Ground floor access, reception, workshop area, restrooms, and storage.
Core 2 Ground floor. Access, waiting room, half bathroom, offices, and meeting room.
It can be used for warehouse, mechanical workshop, warehouse, etc.
Maneuvering area. Three entrances on 5 de mayo, Lucio Blanco, and F.c Terraplén San Rafael.
It is very close to the Metro Constitución de 1917, Cablebùs, and Anillo Periférico.
The photographs of the properties are merely illustrative.
The sale price does not include: furniture, decoration, paintings, accessories, curtains, personal items, unless otherwise specified.
The advertised price does not include: deed expenses, taxes, or expenses generated by any credit.
Please consult your questions with one of our advisors.
QUALITY INMOBILIARIA URIBE is an intermediary, not the owner of the property.
If you need to consult our privacy notice: uribe.quality.com.mx/inicioTERRENO DE 3,052.5500M2 Y 2,696.4000M2 DE CONSTRUCCION.
CON USO DE SUELO HABITACIONAL CON COMERCIO EN PLANTA BAJA, HASTA 3 NIVELES Y 40 POR CIENTO DE ÁREA LIBRE.
FUENTE DE OBTENCIÓN ANTS SEDUVI CDMX.
Se trata de un terreno plano y de forma regular, donde se desplanta una nave principal y cinco naves ligeras destinadas a taller mecánico.
Estructura del inmueble: mixta, estructura metálica, muros de carga, columnas y trabes de concreto armado.
Techo de lámina, arco techo a base de armaduras con perfiles y lámina acanalada, cubiertas a base de largueros y
puntales con perfiles y lámina acanalada, losas macizas de concreto armado de 10 cm.
Con diferentes alturas, área de oficinas desarrolladas en dos núcleos en uno y dos niveles, la cual tiene la siguiente distribución interior:
Núcleo 1 Planta baja acceso, recepción, área de taller, sanitarios y almacén.
Núcleo 2 Planta baja. Acceso, sala de espera, medio baño, oficinas y sala de juntas.
Se puede utilizar para bodega, taller mecánico, nave etc.
Area de maniobra. Tres entradas por 5 de mayo, Lucio Blanco y F.c Terraplén San Rafael.
Se encuentra muy cerca del Metro Constitución de 1917, Cablebùs y Anillo Periférico
Las fotografías de los inmuebles son meramente ilustrativas.
En el precio de venta no incluye: el mobiliario, decoración, cuadros, accesorios, cortinas, artículos personales, salvo se especifique lo contrario.
El precio anunciado no incluye : gastos de escrituración, impuestos, ni gastos generados por algún crédito.
Por favor consultar sus dudas con uno de nuestros asesores.
QUALITY INMOBILIARIA URIBE, es intermediario, no es dueño del inmueble.
Si requiere consultar nuestro aviso de privacidad : uribe.quality.com.mx/inicio
