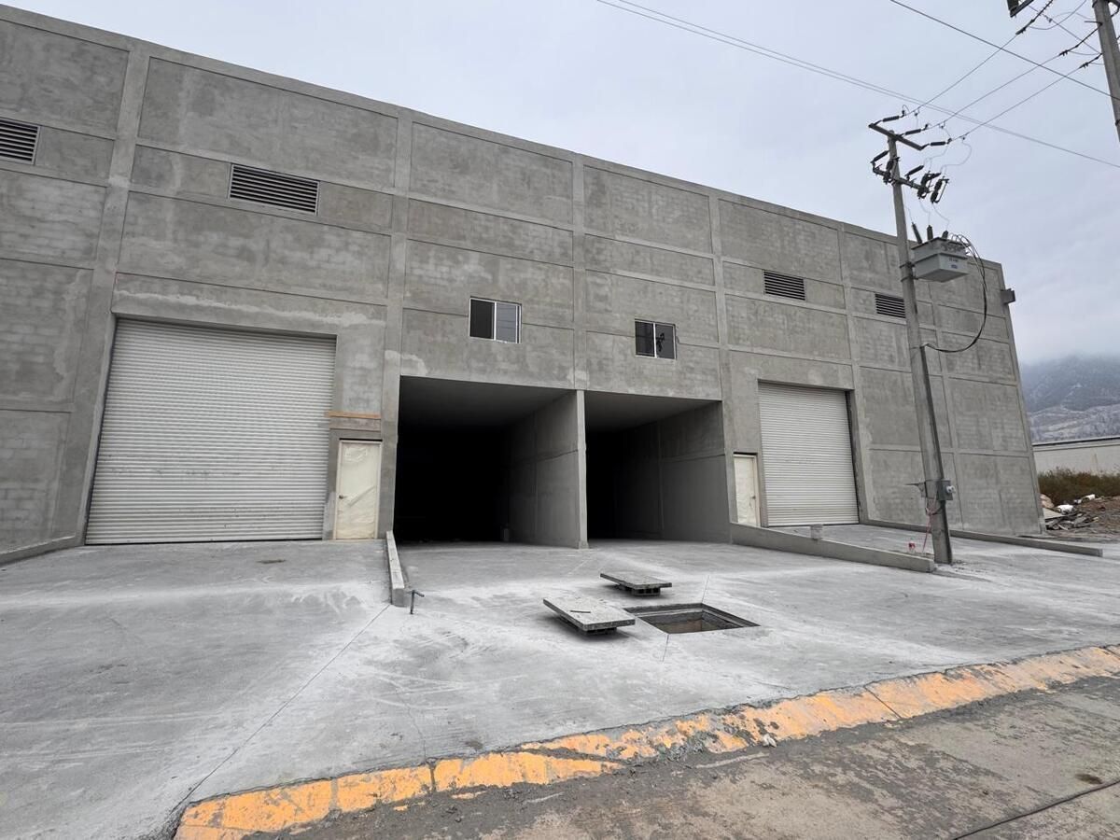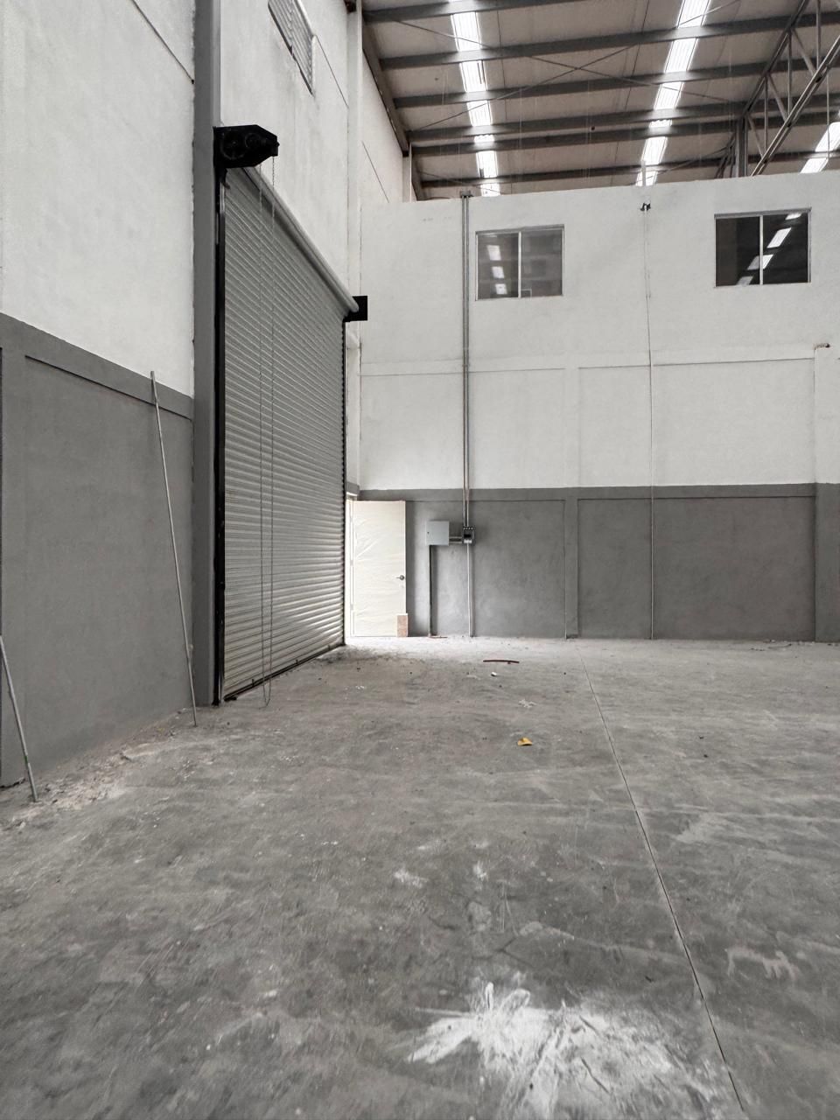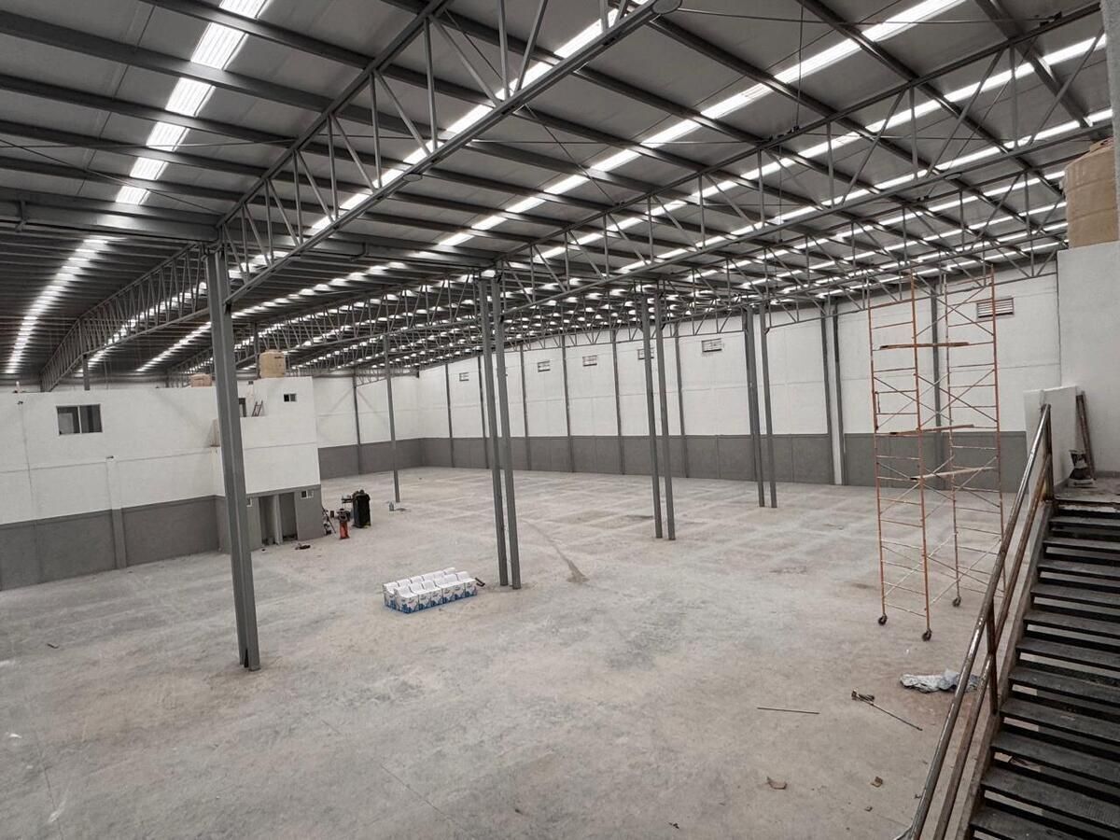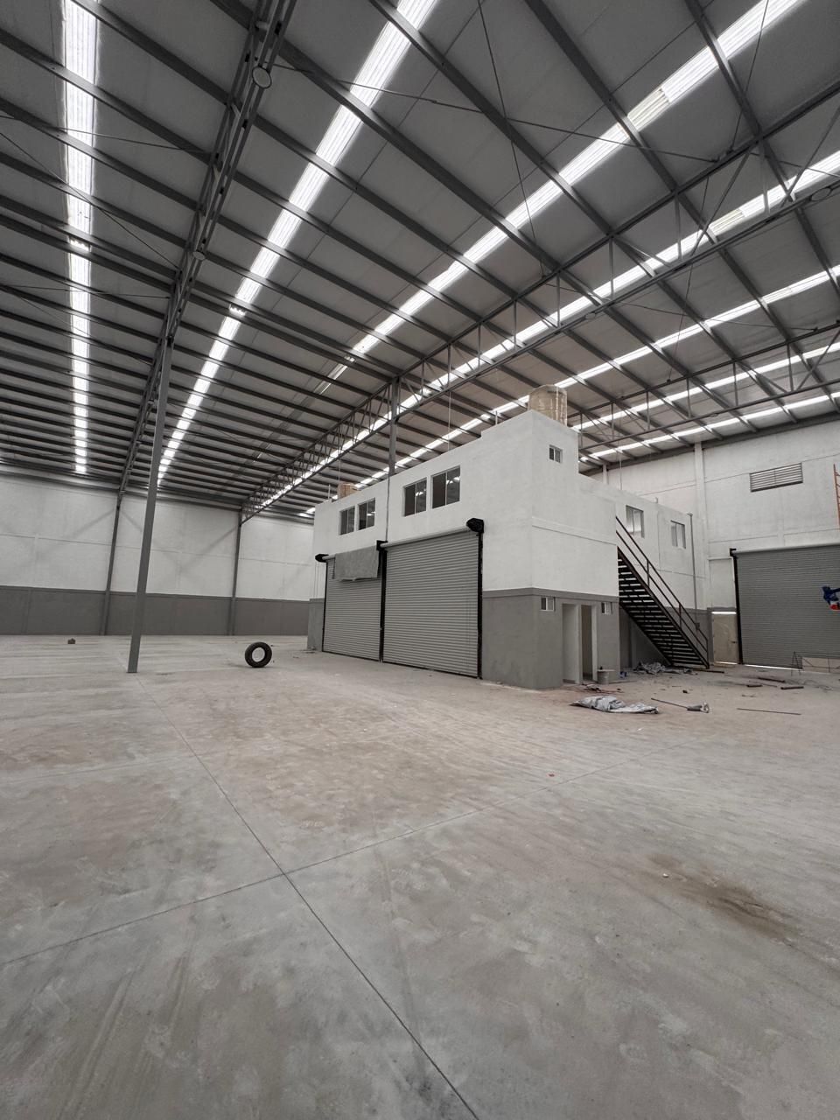





• The warehouse has: 3,840 m2 of Use.
3520 m2 on the ground floor
320 m2 in 2 offices on the upper floor.
• Steel column measuring 10 x 10 x ½ inches thick. With
height at the bottom part of the column 10.5 m and height at the top part of 11.6 m.
• Natural lighting with translucent acrylic sheets
• 1 substation of 75 KVA
• LED UFO High Bay lighting in the warehouse area. LED in offices.
2 covered docks for trailers and 2 level accesses for trucks.
• 1 tank of 10,000 Liters
• 22 Louvers for ventilation and cooling by air flow.
• 1 office of 160 m2 on the upper floor, with 2 bathrooms on the upper floor for administration and 4 bathrooms on the ground floor for workers.
• 4 metal curtains
• Parking of 22 m x 8.5 m deep.• La bodega cuenta con: 3,840 mt2 de Uso.
3520 mt2 en planta baja
320 mt2 en 2 oficinas en planta alta.
• Columna de acero en 10 x 10 x ½ pulgadas de espesor. Con
altura en parte baja de columna 10.5 mt y altura en parte alta de 11.6 mt.
• Iluminación natural con laminas traslucidas acrílicas
• 1 subestación de 75 KVA
• Iluminación Led UFO High Bay en área de nave. LED en oficinas.
2 Andenes techados para tráiler y 2 accesos a nivel para camión.
• 1 cisterna de 10,000 Litros
• 22 Louvers para ventilación y enfriamiento por corriente de aire.
• 1 oficina de 160 mt2 en planta alta, con 2 baños en planta alta para administración y 4 baños en planta baja para operarios.
• 4 cortinas metálicas
• Estacionamiento de 22 mt x 8.5 mt de fondo.
T.A.D. Pemex Refineria, Santa Catarina, Nuevo León

