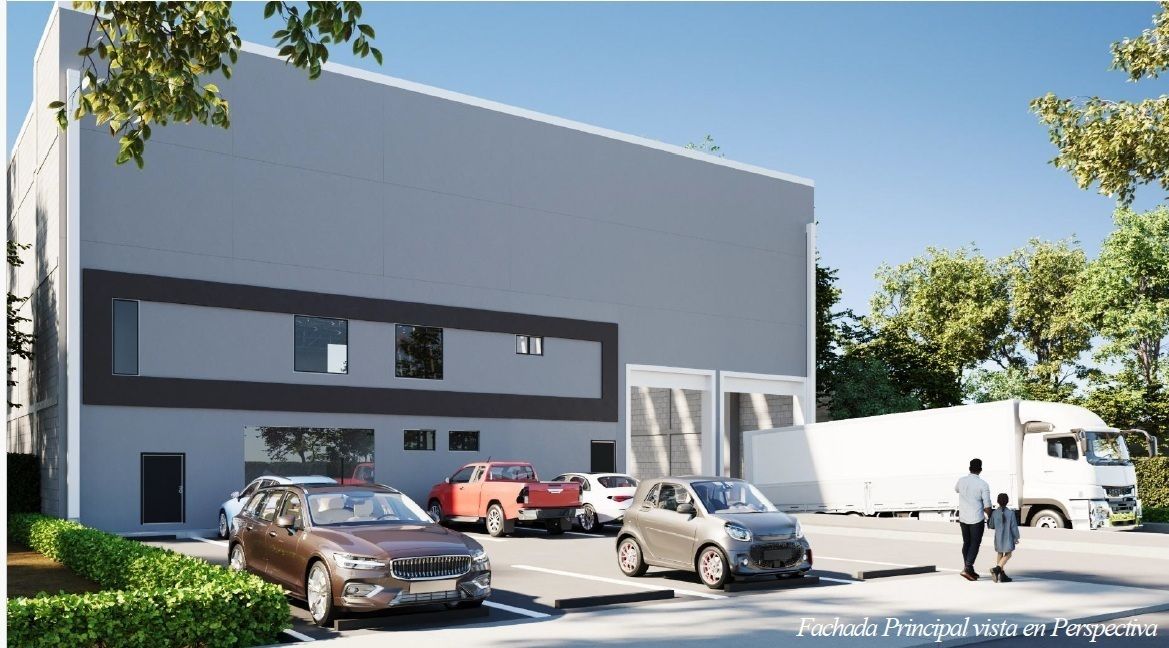





Warehouse in the industrial area of Monterrey par excellence
Land: 1,830.93 m2
Construction: 1,552.72 m2
Warehouse: 1,391.20 m2
Offices: 80.76 m2
Levels of offices: 2
Total height: 12.43 m
Parking: 8 spaces
Double access with ramp*
SPECIFICATIONS:
Offices and service areas
Foundation preparation for overhead crane up to 25 tons
Cistern 5,000 lts equipped
LED lighting
Outdoor parking
Concrete slab 15cm thick with a resistance of 250 kg/cm2
There are 9 meters of free interior height
Loading dock with leveling ramp
Services at the foot of the land, SADM and CFE
Closed park with surveillance booth and access control
Roof with sheet structure with skylights and mattress
Delivery time 10 months
PROJECT PP-07–PARKBodega en la zona industrial de Monterrey por excelencia
Terreno: 1,830.93 m2
Construcción: 1,552.72 m2
Bodega: 1,391.20 m2
Oficinas: 80.76 m2
Niveles de oficinas: 2
Altura total: 12.43 m
Estacionamiento: 8 cajones
Doble acceso con rampa*
ESPECIFICACIONES:
Oficinas y areas de servicio
Preparación encimentacionpara grua viajera hasta 25 Ton
Cisterna 5,000 lts equipada
Iluminación LED
Estacionamiento exterior
Firme de concreto 15cm de espesor resistencia 250 kg/cm2
Son 9 mts de altura libre interior
Anden de carga con rampa niveladora
Servicios a pie de terreno, SADM y CFE
Parque cerrado con caseta de vigilancia y control deacceso
Cubierta con estructura de lámina con tragaluces y colchoneta
Tiempo de entrega 10 meses
PROYECTO PP-07–PARK

