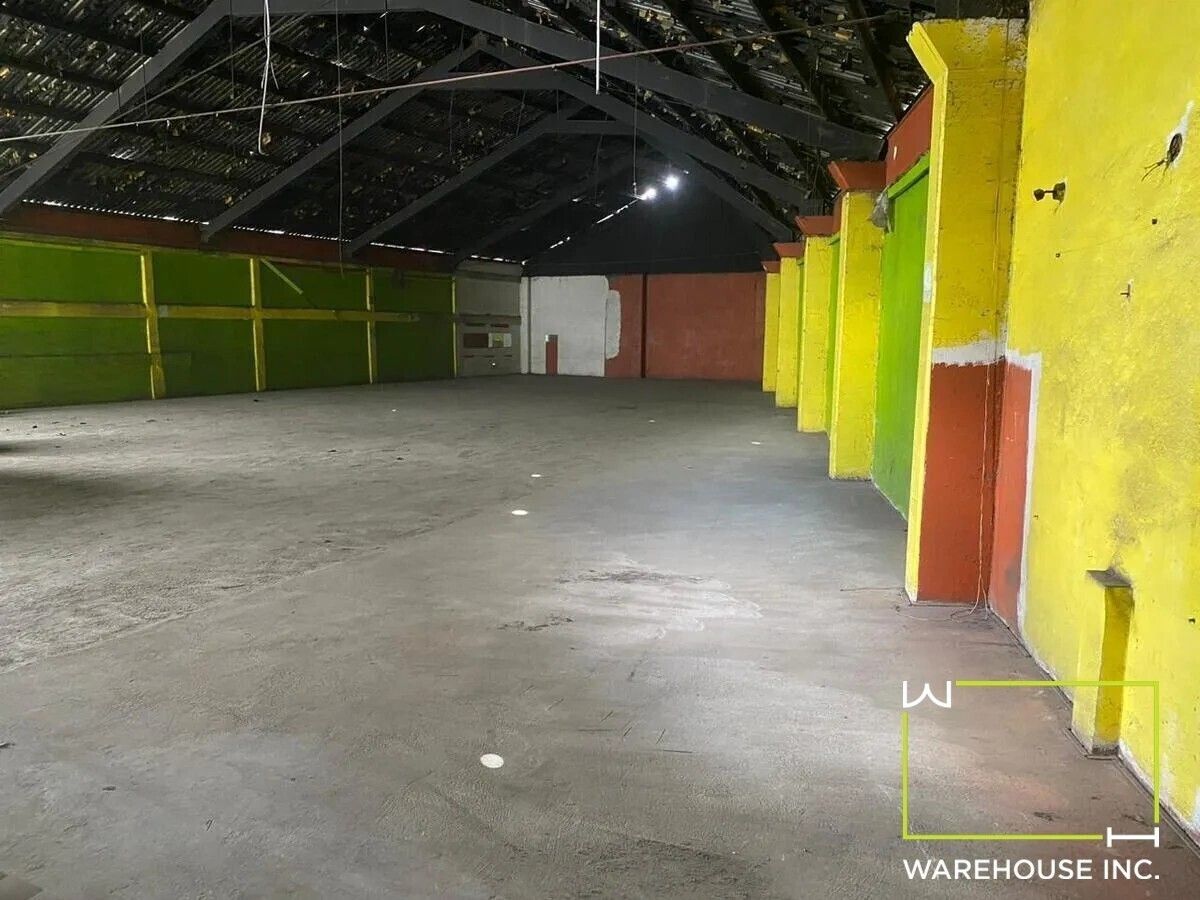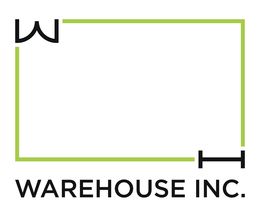




MEASUREMENTS:
- 3,628 m2 total
- 971 m2 basement with a height of 2 meters
- 630 m2 on the ground floor with a height of 2 meters
- 1,175 m2 on the first level with a height of 2 meters
- 726 m2 on the second level with a height of 5 to 7 meters
- 126 m2 commercial space with a height of 2 meters
TRANSPORT:
- Options for adaptation
ENERGY:
- Single-phase
OTHER CHARACTERISTICS:
- Polished concrete floor
- Slab ceiling between levels
- Basement with capacity for 40 vehicles
- Restrooms
The location shown in this publication is approximate.
We are the connection to your best option.
We understand your need and act with a sense of urgency.MEDIDAS:
- 3,628 m2 totales
- 971 m2 de sótano con altura de 2 metros
- 630 m2 en planta baja con altura de 2 metros
- 1,175 m2 en primer nivel con altura de 2 metros
- 726 m2 en segundo nivel con altura de 5 a 7 metros
- 126 m2 de local comercial con altura de 2 metros
TRANSPORTE:
- Opciones para adecuación
ENERGIA:
- Monofásica
OTRAS CARACTERISTICAS:
- Piso de concreto pulido
- Techo de losa entre niveles
- Sótano con rapacidad para 40 vehículos
- Sanitarios
La ubicación mostrada en esta publicación es aproximada
Somos la conexión a tu mejor opción.
Entendemos tu necesidad y actuamos con sentido de urgencia.
