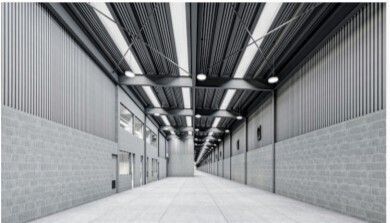





Logistics park, located within the Progreso Industrial Park, designed for activities in industry, transportation, storage, and classification of goods, as well as their distribution to any national or international destination.
Progreso has become one of the most important ports in the country due to its connections with the United States, Central and South America. Its accessibility to the Maya Train and the Mérida-Progreso highway.
Interport offers you 7 configurations to choose the type of warehouse that best suits your business requirements. Industrial properties in condominium regime with land use for logistics, industrial, storage, and commercial purposes.
Description:
* Model A2
* Warehouse: 346.52m2
* Offices: 129.76m2
* Docks: 72m2
* Parking: 37.5m2
* Total: 585.78m2
Ground floor
* 3 parking spaces
* Loading and unloading bay for heavy vehicles
* Reception area
* Work area
* Dining room with service bar
* Public restrooms
* Locker area
* Site for CCTV
Upper floor:
* Private offices with bathrooms
Area table:
* Ground floor warehouse: 346.52 mt2
* Ground floor office: 53.54 mt2
* Upper floor office: 76.22 mt2
* Unloading bay (hydraulic ramp) 24 mt2
* Covered construction meters: 500.28 mt2
* Parking: 37.50 mt2
* Dock: 24 mt2
* Dock 24 mt2
* Total: 85.50 mt2
* Pedestrian pathway: (walkways): 21.51 mt2
Features:
· 31 warehouses with two-story office areas.
· 7 typologies ranging from 518 m2 to 1096 m2.
· Parking.
· Loading and unloading dock.
· Hydraulic ramp.
· Access curtains.
· Reception area.
· Private offices with bathroom.
· Common work area.
· Restrooms.
· Dining area.
· Coffee station.
Equipment:
· Asphalt concrete roads.
· Potable water service.
· Low voltage electrical energy.
· Public lighting.
· Video surveillance with CCTV.
· Installations for internet and telephony.
· Individual treatment plants for wastewater.
· Green areas.
Price per m2: $10,872,076
Payment Method
Scheme: 30/30/40
Down payment: 30%
Monthly payments: 30%
Delivery: 40%
Discount: 5%
Scheme: 50/50
Down payment: 50%
Monthly payments: 0%
Delivery: 50%
Discount: 7.5%
Cash scheme:
Down payment: 90%
Monthly payments: 0%
Delivery: 10%
Discount: 10%
Delivery date:
June 2027
*Price and availability subject to change without prior notice.Parque logístico, ubicado dentro del Parque Industrial Polígono Progreso, diseñada para actividades en la industria, el transporte, almacenamiento y clasificación de mercancías, así como su distribución hacia cualquier destino nacional o internacional.
Progreso se ha vuelto uno de los puertos más importantes del País por sus conexiones con Estados Unidos, Centro y SudaMerica. Su accesibilidad al Tren Maya, y carretera Mérida-Progreso
Interport te ofrece 7 configuraciones para elegir el tipo de bodega que más se adapte a los requerimientos de tu negocio. Propiedades de tipo industriales en régimen de condominio con uso de suelo logístico, industrial, almacenamiento y comercial.
Descripción:
* Modelo A2
*Bodega:346.52m2
*Oficinas:129.76m2
*Andenes: 72m2
*Estacionamiento: 37.5m2
*Total: 585.78m2
Planta baja
*3 cajones de estacionamiento
*Bahia de carga y descarga de vehiculos pesados
*Area de recepcion
*Area de trabajo
*Comedor con barra de servicio
*Baños publicos
*Area de lockers
*Site para CCTV
Planta alta:
*Oficinas privadas con baños
Cuadro de areas:
* Planta baja bodega: 346.52 mt2
*Planta baja oficina: 53.54 mt2
*Planta alta oficina: 76.22
*Bahía de descarga( rampa hidraulica) 24 mt2
*Metros de construcció techada: 500.28 mt2
*Estacionamiento: 37.50 mt2
*Anden : 24 mt2
*Anden 24 mt2
*Total: 85.50 mt2
*Vialidad peatonal: ( andadores): 21.51 mt2
Caracteristicas:
· 31 bodegas con área de oficinas de dos plantas.
· 7 tipologías de entre 518 m2 a 1096 m2.
· Estacionamiento.
· Anden de carga y descarga.
· Rampa hidráulica.
· Cortinas de acceso.
· Área de recepción.
· Oficinas privadas con baño.
· Área común de trabajo.
· Baños.
· Área de comedor.
· Estación de café.
Equipamiento:
· Vialidades de concreto asfáltico.
· Servicio de agua potable.
· Energía eléctrica de baja tensión.
· Alumbrado público.
· Videovigilancia con CCTV.
· Instalaciones para internet y telefonía.
· Plantas individuales de tratamiento
de aguas residuales.
· Áreas verdes
Precio x m2: $10,872,076
Metodo de Pago
Esquema: 30/30/40
Enganche: 30%
Mensualidades: 30%
Entrega: 40%
Descuento: 5%
Eequema: 50/50
Enganche: 50%
Mensualidades: 0%
Entrega: 50%
Descuento: 7.5%
Esquema de contado:
Enganche: 90%
Mensualidades: 0%
Entrega: 10%
Descuento: 10%
Fecha de entrega:
Junio 2027
*Precio y disponibilidad sujetos a cambio sin previo aviso.

