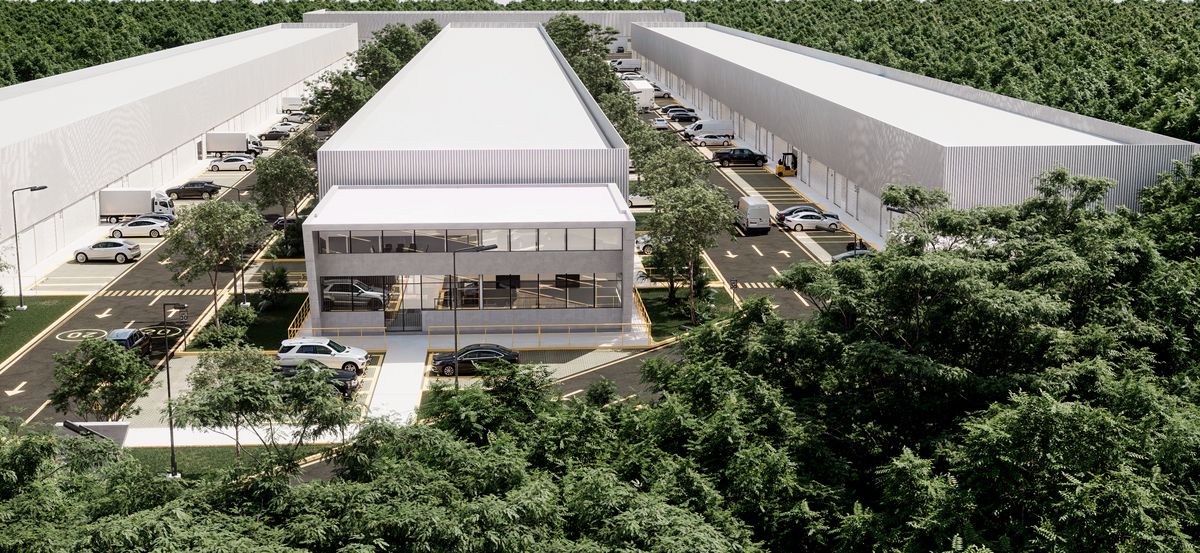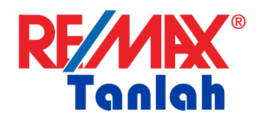





Yucatán is the third national place in the capture of Nearshoring.
During the first half of 2024, the demand for industrial spaces reached 1.2 million m2, which is a growth of 39% compared to the first half of 2023.
Our industrial park offers first-class infrastructure with a total of 85 warehouses strategically located to meet the needs of large companies, each with a height of 7 meters, perfect for efficient logistics and storage operations.
AMENITIES AND SERVICES:
•Reception
•Bathrooms
•Cafeteria
•Lounge Area
•Coworking
•Own administration
•Closed circuit
•Sewage treatment
•Meeting room
SPECIFICATIONS OF THE PARK:
•Total area of the park: 40,000.49m2
•Total covered area: 18,250.41
•First stage 39 warehouses.
•Second stage 46 warehouses.
•Easy access.
•Parking: 21 cars.
INFRASTRUCTURE:
•Fiber optic
•Water supply wells for sanitary use
•Rainwater harvesting system
•Public lighting
•SITAR (sewage treatment)
•Medium voltage electrical power of 110v and 220v
•8 kva of power for each warehouse
•Gardening and green areas
•Two wide roads of 9.5mts
•Asphalt roads
MODEL A: DIMENSIONS: 10 x 17 M OF WAREHOUSE.
HEIGHT: 6 - 8 M OF HEIGHT.
WAREHOUSE AREA: 170 M2.
BATHROOM AREA: 1.9 X 2.1 M INSIDE THE WAREHOUSE.
MODEL B:DIMENSIONS: 10 x 20 M OF WAREHOUSE.
HEIGHT: 6 - 8 M OF HEIGHT.
WAREHOUSE AREA: 200 M2.
BATHROOM AREA: 1.9 X 2.1 M INSIDE THE WAREHOUSE.
MODEL C: DIMENSIONS: 10 x 51 M OF WAREHOUSE.
HEIGHT: 8 - 10 M OF HEIGHT.
WAREHOUSE AREA: 510 M2.
BATHROOM AREA: 1.9 X 2.1 M INSIDE THE WAREHOUSE.
ACCESS: PEDESTRIAN OF 1 X 3 M, LOADING AND UNLOADING OF 3 X 3 M2 WITH METAL LOUVER AND EMERGENCY DOOR AT THE BACK.
The project offers you a guaranteed rental plan if you wish.
PAYMENT METHODS: 10% down payment, 60% deferred and 30% upon delivery.
DELIVERY DATES: December 2026 and second stage mid-2027.
The images are for illustration purposes and may vary from the final product.
Prices and availability valid as of July 2, 2025.
Provide your advisor with the key CBV646562-149.Yucatán es el tercer lugar nacional en la captación de Nearshoring.
Durante el primer semestre del 2024 la demanda por espacios industriales alcanzó 1.2 millones de m2, esto es un crecimiento del 39% con respecto al primer semestre del 2023.
Nuestro parque industrial ofrece una infraestructura de primer nivel con un total de 85 bodegas estratégicamente ubicadas para satisfacer las necesidades de grandes empresas, cada una con una altura de 7 metros, perfecta para operaciones logísticas y de almacenamiento eficientes.
AMENIDADES Y SERVICIOS:
•Recepción
•Baños
•Comedor
•Área Lounge
•Coworking
•Administración propia
•Circuito cerrado
•Tratamiento de aguas negras
•Sala de juntas
ESPECIFICACIONES DEL PARQUE:
•Superficie total del parque: 40,000.49m2
•Superficie total techada: 18,250.41
•Primer etapa 39 bodegas.
•Segunda etapa 46 bodegas.
•Fácil acceso.
•Estacionamiento: 21 autos.
INFRAESTRUCTURA:
•Fibra óptica
•Pozos de abastecimiento de agua para
uso sanitario
•Sistema de captación de aguas pluviales
•Alumbrado público
•SITAR (tratamiento de aguas negras)
•Energía eléctrica de media tensión de
110v y 220v
•8 kva de energía para cada bodega
•Jardinería y áreas verdes
•Dos amplias vialidades de 9.5mts
•Vialidades de asfalto
MODELO A: MEDIDAS: 10 x 17 M DE BODEGA.
ALTURA: 6 - 8 M DE ALTURA.
SUPERFICIE DE BODEGA: 170 M2.
SUPERFICIE DE BAÑO: 1.9 X 2.1 M
DENTRO DE BODEGA.
MODELO B:MEDIDAS: 10 x 20 M DE BODEGA.
ALTURA: 6 - 8 M DE ALTURA.
SUPERFICIE DE BODEGA: 200 M2.
SUPERFICIE DE BAÑO: 1.9 X 2.1 M
DENTRO DE BODEGA.
MODELO C: MEDIDAS: 10 x 51 M DE BODEGA.
ALTURA: 8 - 10 M DE ALTURA.
SUPERFICIE DE BODEGA: 510 M2.
SUPERFICIE DE BAÑO: 1.9 X 2.1 M
DENTRO DE BODEGA.
ACCESO: PEATONAL DE 1 X 3 M, CARGA Y DESCARGA DE 3 X 3 M2 CON
LOUVER METALICO Y PUERTA DE EMERGENCIA EN LA PARTE TRASERA.
El proyecto te ofrece un plan de renta garantizada si así lo deseas
FORMAS DE PAGO: 10% de enganche, 60% diferido y 30% contra entrega
FECHAS DE ENTREGA: diciembre 2026 y segunda etapa mediados del 2027
Las imágenes son con propósito de ilustración y pueden variar del producto final.
Precios y disponibilidad vigentes al 02 julio 2025
Proporcione a su asesor la clave CBV646562-149

