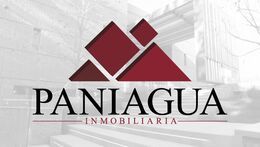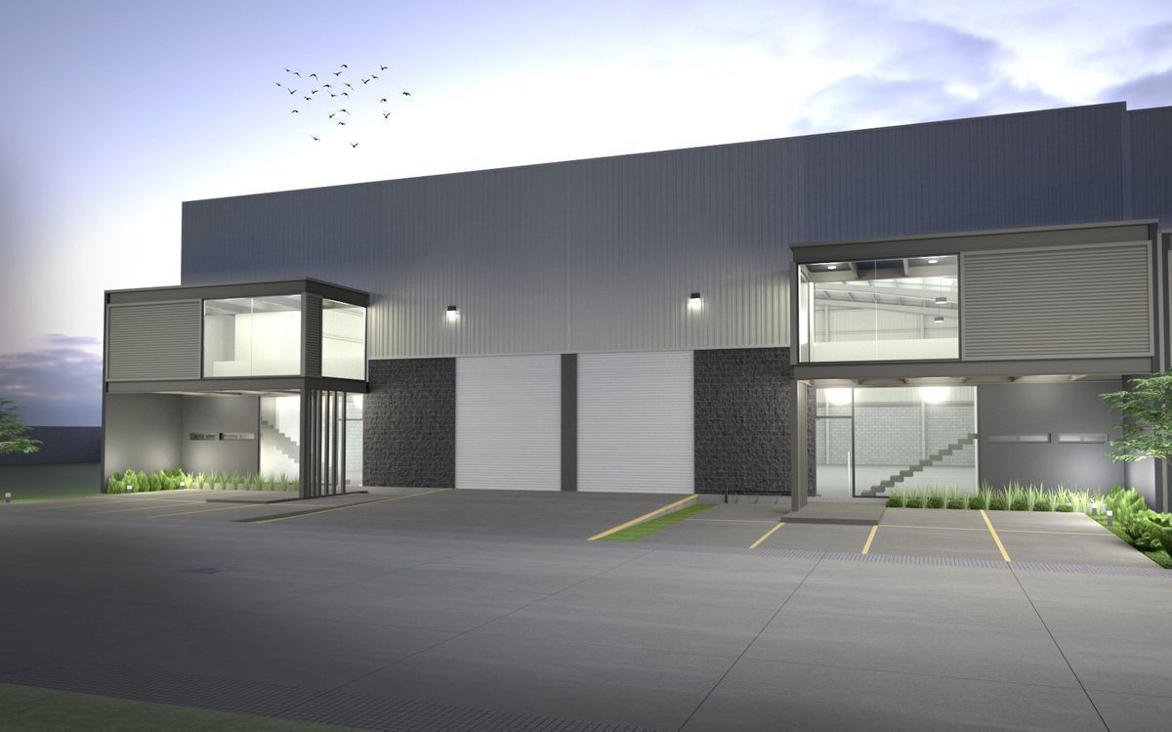
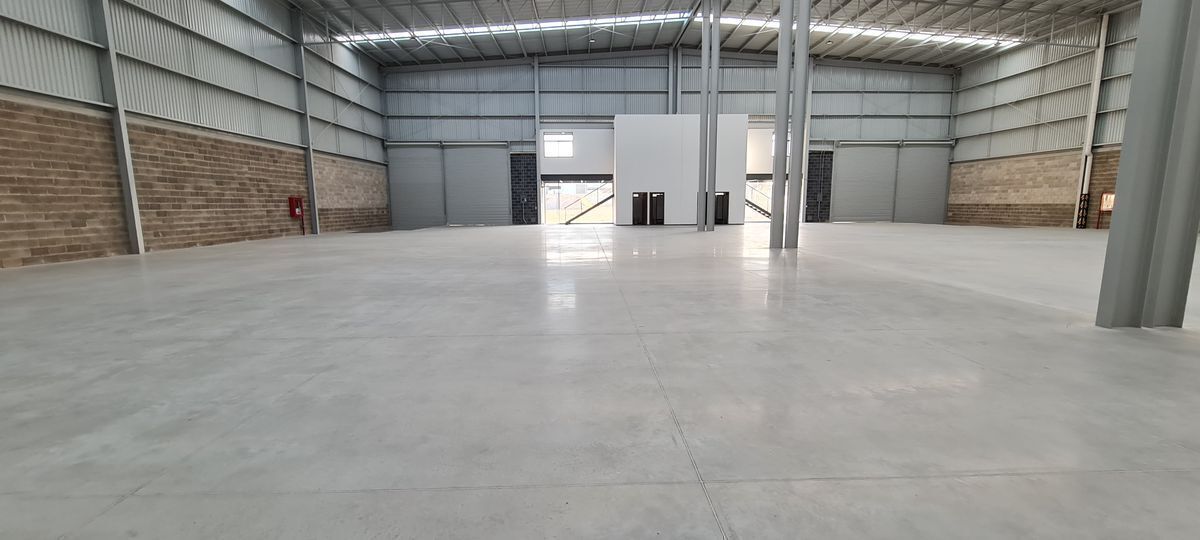
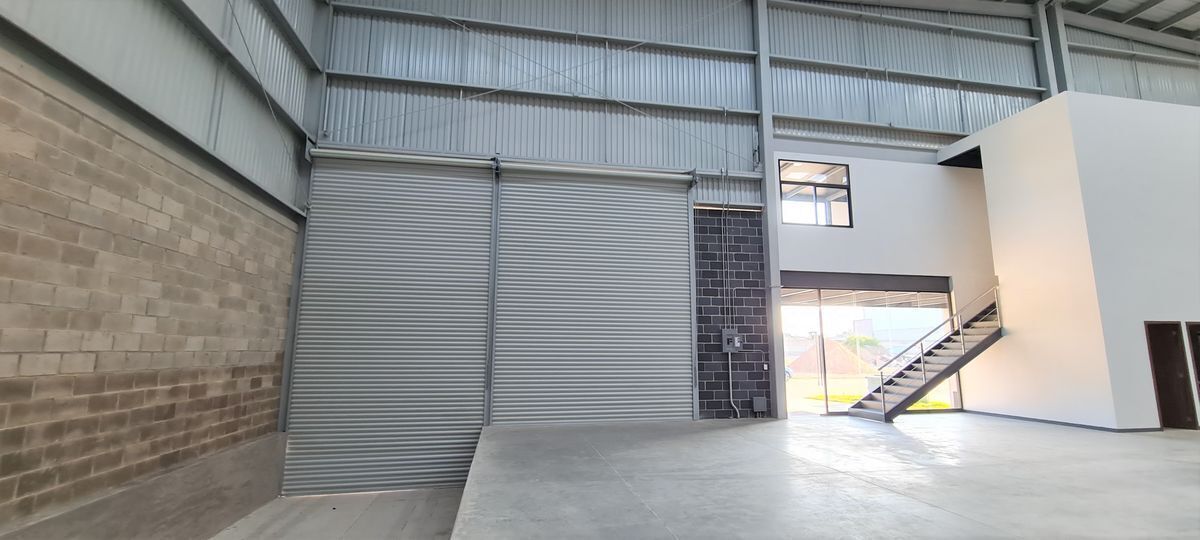
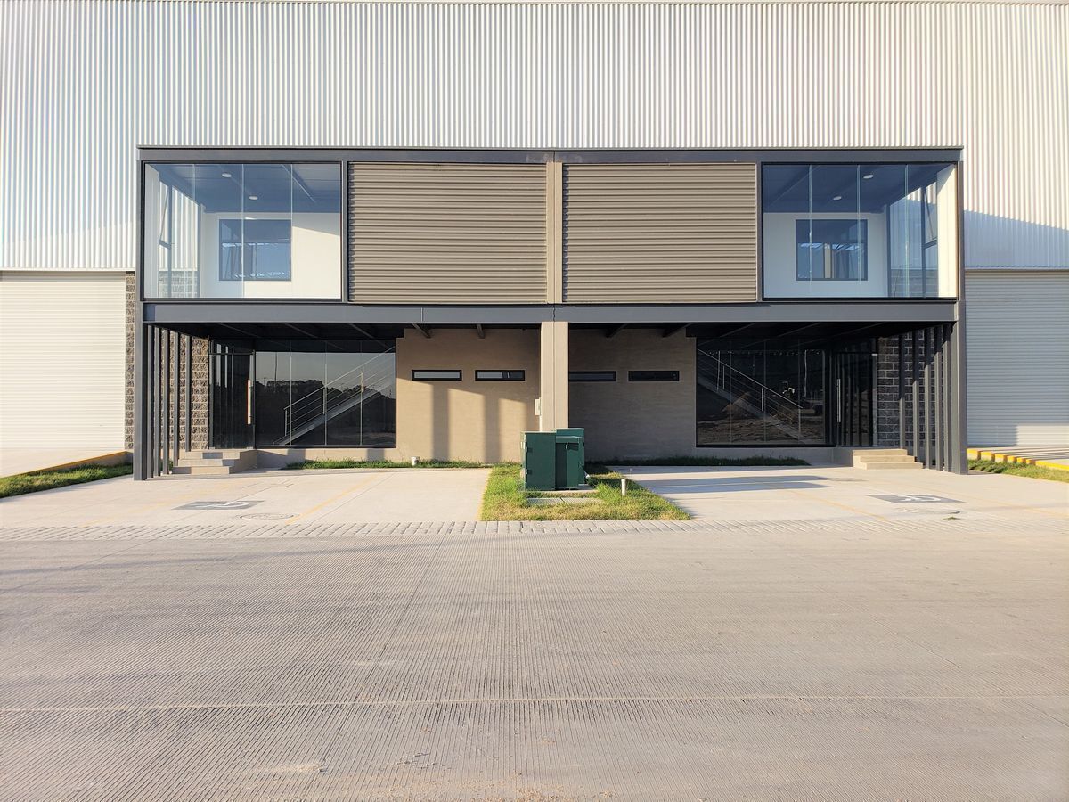
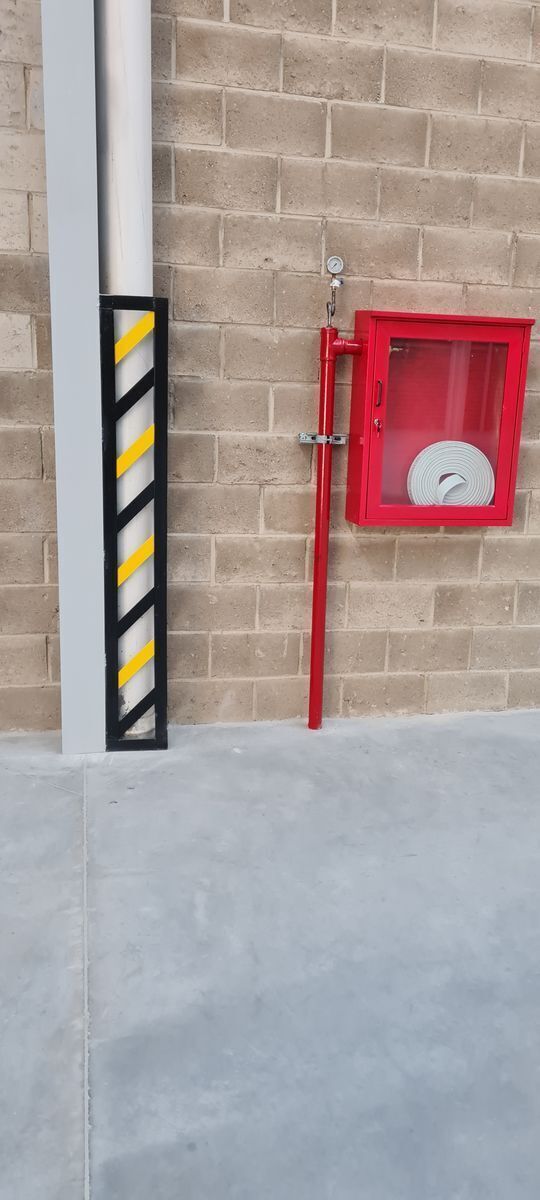
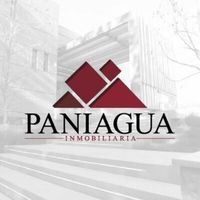
Rent 2 Warehouses in Tesistán, Park - 1,991 or 3070 m²
Industrial Park
With loading docks at floor level
Option 1
999.74 m2 plus 992 m2
Total 1,991.74
Offices 54.73 m2
Rental cost 125.00
Maintenance 10.50 m2
CCTV
Own drinking water
Wastewater treatment plant
Lighting
Green area zone
125x m2 plus maintenance
CONSTRUCTION FEATURES OF THE WAREHOUSES:
Roof: KR 18 gauge 24 corrugated painted sheet with 1.5” thermal insulation
Natural lighting: Translucent sheet KR 18 at 10% in the roof
Perimeter wall: upper wall in R-101 gauge 26 painted sheet and lower wall
at 4 m with stone-faced block section of 15x20x4
Docks: equipped with leveling ramps of 30,000 lb and vertical door
Ramp: direct access for forklifts and trucks with metal curtain
Lamps: LED
Structure: rigid frame base with 9.26 m at the lowest point and 12.00
m at the ridge
Slab: Concrete in storage area MR-45 with 18 cm thickness
Electrical Power: 15 KVA per area of warehouses and offices (can reach 45 KVA)
The park has medium voltage, any load and
Transformer exceeding 45 KVA, the
Fire protection system, cabinets
installation will be the responsibility of the tenant.
Drinking Water: Sufficient to supply the office area
Parking for 5 cars and has visitor parking
Price per m2 $120.00, plus 10.00 for maintenance plus VAT.Renta 2 Bodegas en Tesistán, Parque - 1,991 Ó 3070 m²
Parque Industrial
Con Andenes entrada a piso
Opción 1
999.74 m2 mas 992 m2
Total 1,991.74
Oficinas 54.73 m2
Costo de la renta 125.00
Mantenimiento 10.50 m2
CCTV
Agua potable propia
Planta de tratamiento de aguas negras
Alumbrado
Zona de áreas verdes
125x m2 mas Mas mantenimiento
CARACTERÍSTICAS DE CONSTRUCCIÓN NAVES:
Techumbre: Lamina pintro engargolada KR 18 cal. 24 con aislante térmico tipo termofón de 1.5”
Iluminación natural: Lámina traslúcida KR 18 al 10 % en techumbre
Muro perimetral: muro superior en lámina pintro tipo R-101 cal. 26 y muro inferior
a 4 mt con block cara de piedra sección de 15x20x4
Andenes: equipados con rampas niveladoras de 30,000 lb y puerta vertical
Rampa: de acceso directo para montacargas y camionetas con cortina
metálica
Lámparas: LED
Estructura: base de marco rígido con 9.26 mts en la parta más baja y 12.00
mts a cumbrera
Losa: Concreto en área de almacenaje MR-45 con 18 cm de espesor
Energía Eléctrica: 15 KVA por área de naves y oficinas (pudiendo llegar a 45 KVA)
El parque cuenta con media tensión, cualquier carga y
Transformador que exceda de 45 KVA, la
Sistema contra incendios , gabinetes
instalación será por cuenta del arrendatario.
Agua Potable: Suficiente para abastecer área de oficinas
Estacionamiento para 5 autos y cuenta con estacionamiento para visitantes
Precio por m2 $120.00, mas 10.00 de mantenimiento mas IVA.

