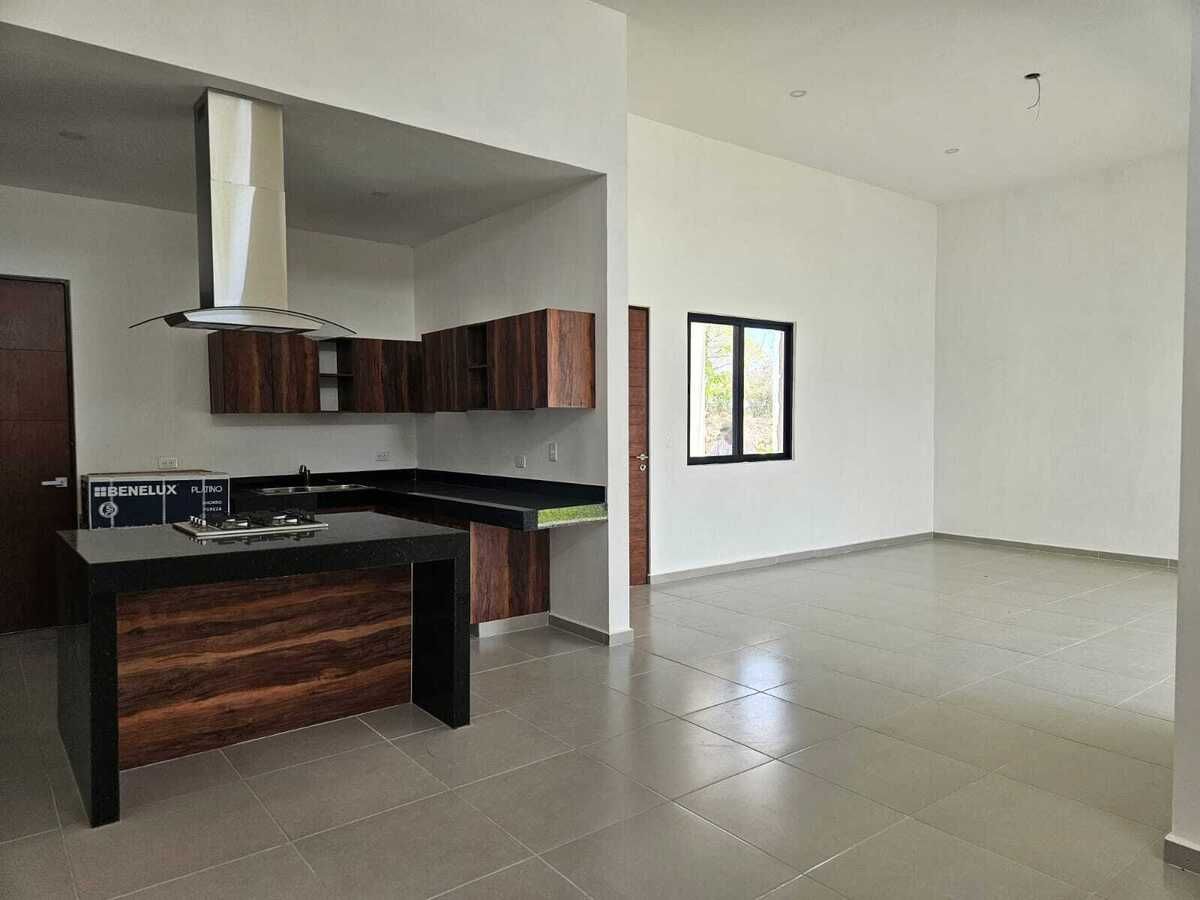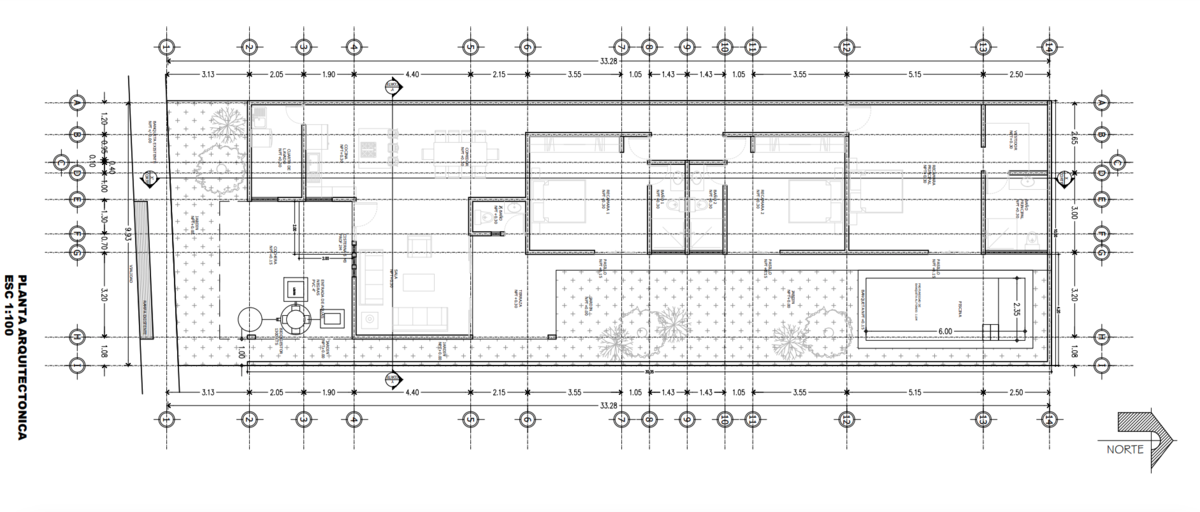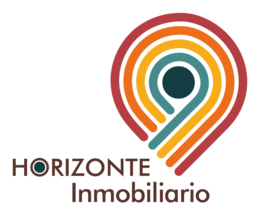





The name Morera comes from the homonymous tree, tall and leafy, the only food of the silkworm, whose cocoons are used to make it.
It is both home and food and serves as an inspiration to create complete, safe, and harmonious spaces. Morera is a residential development designed not only to offer a safe and quiet place to live but also to provide spaces for family recreation, relaxation, and sports.
The entrance to Morera will have a 24/7 security booth for quick and safe access for residents with two entry lanes and two exit lanes.
Model: 1 Floor
Construction: 229.9 m2
Land: 331.8 m2 (10.01m x 32.96m)
Sale: $3,690,000
Covered garage with stamped concrete floor
Living room
Kitchen with granite countertops and island
Dining room with 4-meter high ceilings
Half bathroom for guests in front of the terrace
Wood imitation stamped flooring
Lateral service hallway
Distribution hallway for bedrooms at 4 m height
Main bedroom at 3 meters high with walk-in closet and full bathroom
2 secondary bedrooms at 3 meters high with walk-in closet and full bathroom
Pool of 6 m and 3 m.
Service area at the front of the house.
EQUIPMENT
Connections for washer and dryer, installed there
Boiler.
Submersible pump
Submersible well
Absorption and drainage well
LED lamp with colored lighting
Cabinetry in the kitchen with treated MDF: includes lower drawers, upper drawers, pantry space, and island (as long as the model includes them)
4-burner gas stove and hood already installed
Grass with irrigation system.
Hydropneumatic system for water pressure already installed in the service room or area
Gas boiler already installed in the service room or area.
Pool with chukum finish with submersible pump and lighting (the size may vary depending on the development restrictions)
Stair railing with glass and aluminum for the 2-story model
Light footprints on stairs
Covered garage for 2 cars with stamped concrete
Light footprints on facade
Covered terrace with stamped concrete floor
Service room with full bathroom or service area without bathroom
Lamps on rear walls
Lamps in bathrooms inside the house
Stone or chukum finish on facade
Oak cabinetry on doors.
AMENITIES
Covered and air-conditioned Club House
Reading area
Padel courts
Grill zone
Pool
Children's area
Walkway and children's area
Community pool
Padel courts and children's area
PURCHASE CONDITIONS
Own resources and deed.
Reservation $20,000 pesos, for 5 business days, NON-refundable if the purchase process is initiated with an authorized notary and paid by the builder.
Down payment 30%
Balance upon delivery and deed
Delivery date: Immediate
E. 58
*Price and availability subject to change without prior notice, updated bi-weekly*
*Images for illustrative purposes only*
*Only the equipment mentioned in the description is included*
*This is a render that may vary from the actual result.*El nombre Morera proviene del árbol homónimo, alto y frondoso, único alimento del gusano de seda, cuyos capullos se utilizan para fabricarla.
Es hogar y alimento a la vez y es una inspiración para crear espacios completos, seguros y armónicos. Morera es un desarrollo residencial diseñado no solo para ofrecer un lugar seguro y tranquilo donde vivir, sino también para brindar espacios de
recreación familiar, de relajación y de deporte.
La entrada a Morera contará con caseta de vigilancia 24/7 para acceso rápido y seguro de residentes con dos carriles de entrada y dos de salida.
Modelo. 1 Planta
Construcción: 229.9 m2
Terreno : 331.8 m2 (10.01m x 32.96m)
Venta: $3,690,000
Cochera Techada con piso con concreto estampado
Sala
Cocina con mesetas de granito e Isla
Comedor corridos a 4 metros de altura
Medio baño de visitas frente a terraza
Estampado imitación madera
Pasillo lateral de servicio
Pasillo de distribución de recamaras a 4 m. de altura y metros de altura
Recámara principal a 3 metros de altura con clóset vestidor y baño completo
2 recámaras secundarias a 3 metros de altura con clóset vestidor y baño completo
Alberca de 6 m y 3 m.
Área de servicio al frente de la vivienda.
EQUIPAMIENTO
Conexiones de lavadora y secadora, ahi se instala
Boiler.
Bomba sumergible
Pozo Sumergible
Pozo de Absorción y desagüe
Lampara LED con iluminación de colores
Carpinteria en cocina con MDF tratado: incluye gavetas inferiores , superiores, espacio de alacena e isla (siempre y cuando el modelo las incluya)
Parrilla de Gas de 4 quemadores y campana ya instalada
Pasto con sistema de riego.
Hidroneumático para presión de agua ya instalado en cuarto o área de servicio
Boiler de Gas ya instalado en cuarto o área de servicio.
Alberca con acabado chukum con bomba sumergible e iluminación (la medida puede varias dependiendo de las restricciones del desarrollo)
Barandal de escalera con cristal y aluminio para el modelo de 2 pisos
Huellas de luz en escaleras
Cochera techada para 2 autos de concreto estampado
Huellas de luz en fachada
Terraza techada con piso de concreto estampado
Cuarto de servicio con baño completo o area de servicio sin baño
Lamparas en paredes traseras
Lamparas en baños del interior de la casa
Piedra o acabado chukum en fachada
Carpinteria de encino en puertas.
AMENIDADES
Casa Club techada y climatizada
Área de lectura
Canchas de padel
Grill zone
Alberca
Área Infantil
Andador y Área de niños
Alberca comunitaria
Canchas de pádel y área de niños
CONDICIONES DE COMPRA
Recurso propio y escritura.
Apartado $ 20 mil pesos, por 5 días
hábiles, NO es devolutivo si se inicia
proceso de compraventa con notario
autorizado y pagado por el
constructor.
Enganche 30%
Saldo contra entrega y escritura
Fecha de entrega : Inmediata
E. 58
*Precio y disponibilidad sujetos a cambio sin previo aviso, actualizados quincenalmente*
*Imágenes únicamente para fines ilustrativos
*Solamente se incluye el equipamiento mencionado en la descripción*
* Este es un render que puede variar con respecto al resultado real.*
Cholul, Mérida, Yucatán

