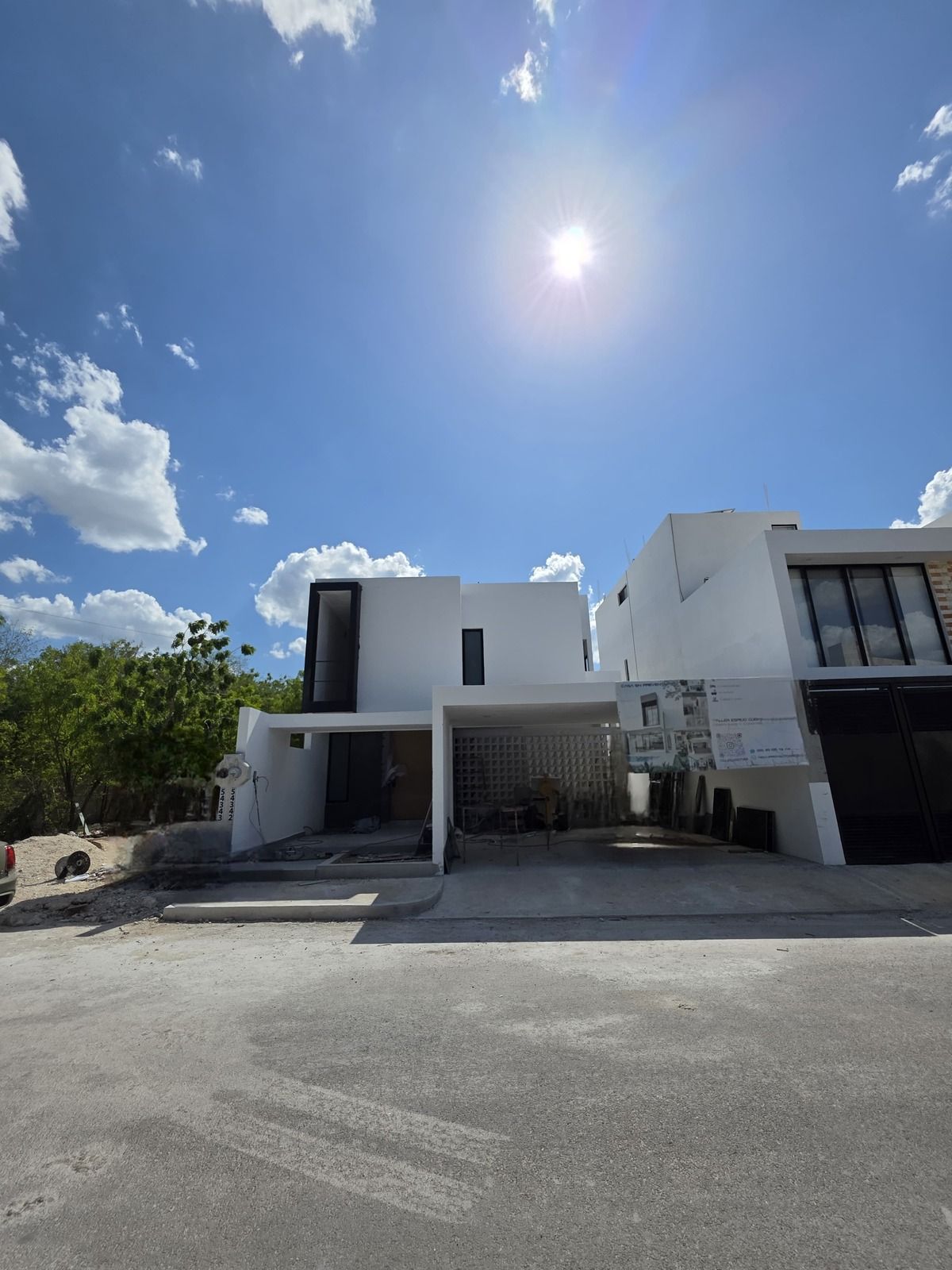





The Bellavista house is a contemporary style residence that seeks to highlight its privacy through congruent and functional spaces, its blind facade that only reveals small windows to provide lighting to the interior, a lattice welcomes us as a facade and allows us to create a fully ventilated service space with the appropriate privacy. Its orthogonal rear facade houses the living room with double height, dining room, and the main bedroom suspended on the upper floor, thus generating a large terrace that houses access to the pool. Casa Bellavista is an example of the minimalist expansion of spacious and pure areas.
- $4,590,000.00
- Land of 9.5x27m
- Construction: 232m2
GROUND FLOOR
- Double height living room
- Dining room
- Kitchen with Californian island
- Half bathroom
- Pantry
- Laundry and drying area
- Storage room
- Covered parking for 2 cars
- Stairs
- Service hallway
UPPER FLOOR
- Main bedroom
- Spacious dressing room
- Main bathroom
- Bedroom 1 with closet
- Bathroom bedroom 1
- Bedroom 2 with closet
- Bathroom bedroom 2
EQUIPMENT:
- Chukum finish
- 5x4m with wading pool
- Equipped with stationary gas tank of 100kg
- Carpentry closets
- Bathroom carpentry (vanities)
- Fully equipped kitchen with hood (without stove)
- Double sink
- Included hydropneumatic
- Fans in rooms and terrace
- Preparation for softener and solar panels
- Large format porcelain floors
- Kitchen bar and island with granite
- 5,000 liters cistern and 1,100 tank
- Illuminated walls
- Aluminum series 3"
- Exterior finish 3 layers
- Interior finish plaster and microcement
- Covered garage
*The information in this sheet comes from a reliable source; however, it is subject to changes in availability and price or other conditions without prior notice.
*The images shown are for illustrative purposes; there may be changes in the property, so they only serve as a reference and may vary, as well as the furniture and equipment are only representative to set the spaces and are not included.
*The published price does not include notarial fees, appraisal, and acquisition taxes, which will be determined based on the variable amounts of credit and notarial concepts that must be consulted with the promoters in accordance with the provisions of NOM-247-SE-2022.La casa Bellavista, es una Residencia estilo contemporáneo que busca resaltar su privacidad a través espacios congruentes y funcionales, su fachada ciega que solo descubre pequeñas ventanas para dar iluminación al interior, una celosía nos recibe como fachada y nos permite generar un espacio de servicio totalmente ventilado y con la privacidad adecuada. Su fachada trasera ortogonal alberga la sala con doble altura, comedor y la recámara principal suspendida en la planta alta, generando así una amplia terraza la cual alberga el acceso a la alberca. Casa Bellavista es un ejemplo de la expansión minimalista de los espacios amplios y puros.
- $4,590,000.00
- Terreno de 9.5x27m
- Construcción: 232m2
PLANTA BAJA
- Sala doble altura
- Comedor
- Cocina con isla californiana
- Medio baño
- Alacena
- Área de lavado y tendido
- Bodega
- Estacionamiento techado para 2 autos
- Escaleras
- Pasillo de servicio
PLANTA ALTA
- Recámara principal
- Vestidor amplio
- Baño principal
- Recámara 1 con closet
- Baño recámara 1
- Recámara 2 con closet
- Baño recámara 2
EQUIPAMIENTO:
- acabado chukum
- 5x4m con chapoteadero
- Equipada con gas estacionario tanque de 100kg
- Clósets de CARPINTERIA
- Carpintería de baño (vanity's)
- Cocina integral equipada con campana (sin estufa)
- Tarja doble
- Hidronomático incluido
- Ventiladores en cuartos y terraza
- Reparación para suavizador y paneles solares
- Pisos porcelánicos de gran formato
- Barra e isla de cocinas con em granito
- Cisterna de 5,000lts y tinaco de 1,100
- Bardas iluminadas
- Aluminio serie 3"
- Acabado exterior 3 capas
- Acabado interior yeso y microcemento
- Cochera techada
*La información en esta ficha proviene de fuente confiable, sin embargo, está sujeta a cambios de disponibilidad y precio u otras condiciones sin previo aviso.
*Las imágenes mostradas son con fines ilustrativos, puede haber cambios en la propiedad, de manera que solo sirven como referencia y pueden variar, así como los muebles y equipamiento son únicamente representativos para ambientar los espacios y no están incluidos.
*El precio publicado no incluye gastos notariales, avaluó e impuestos de adquisición, el cual se determinará en función de los montos variables de conceptos de crédito y notariales que deben ser consultados con los promotores de conformidad con lo establecido en la NOM-247-SE-2022.
