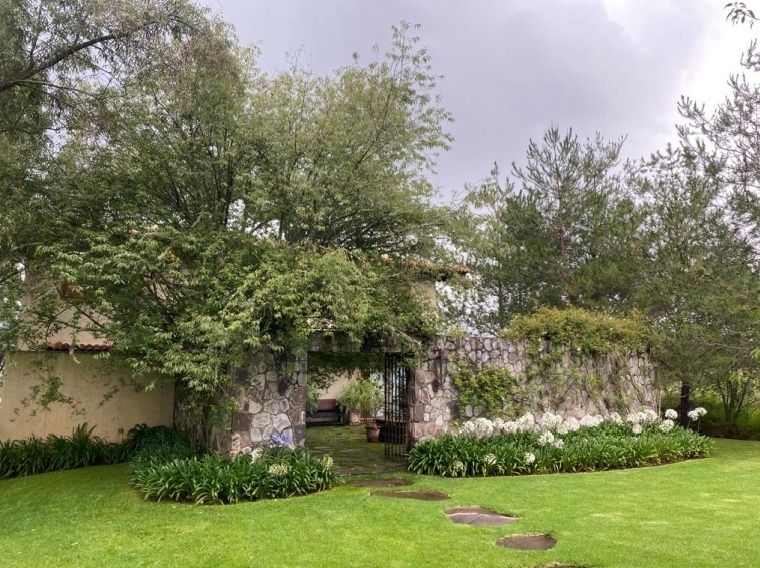





Sale Price: $20,900,000
Maintenance: $4,400
Discover the warmth and elegance of this unique residence within the exclusive subdivision Hacienda San Francisco, in the Villa de las Piedrotas condominium. Surrounded by lush gardens and with a privileged view, this property offers a sophisticated lifestyle in an unparalleled natural setting.
Property Details:
Land: 6,308 m² | Front: 138 m | Length: 49 m
Construction on 2 levels + basement
4 bedrooms (each with bathroom and closet)
5 full bathrooms + 1 half bathroom
Service room with bathroom
3 fireplaces in living room, terrace, and master bedroom
Argentinian grill and wood oven
Seasonal stream within the land
Distribution:
Ground Floor: Entrance with plaza and fountain, reception, TV room, half bathroom, living-dining room, kitchen with breakfast area, laundry area, patio, and service room with bathroom. Additionally, covered terrace with grill.
Upper Floor: 3 secondary bedrooms with closet and bathroom, plus a master bedroom with closet, bathroom, and tub.
Basement: Storage and half bathroom.
Amenities and Features:
Spacious gardens and patio
Sprinkler irrigation system
Terrace with privileged view
Accessibility for elderly
Furnished and ready to move in
Equipped and integral kitchen
Private subdivision with security
Fire pit area for gatherings
Privileged location in a natural and exclusive environment. Schedule your appointment and discover your dream home!Precio de Venta: $20,900,000
Mantenimiento: $4,400
Descubre la calidez y elegancia de esta residencia única dentro del exclusivo fraccionamiento Hacienda San Francisco, en el condominio Villa de las Piedrotas. Rodeada de exuberantes jardines y con una vista privilegiada, esta propiedad ofrece un estilo de vida sofisticado en un entorno natural incomparable.
Detalles de la Propiedad:
Terreno: 6,308 m² | Frente: 138 m | Largo: 49 m
Construcción en 2 niveles + sótano
4 recámaras (cada una con baño y clóset)
5 baños completos + 1 medio baño
Recámara de servicio con baño
3 chimeneas en sala, terraza y recámara principal
Asador y horno de leña argentino
Arroyo de temporal dentro del terreno
Distribución:
Planta Baja: Ingreso con plazoleta y fuente, recibidor, estar de TV, medio baño, sala-comedor, cocina con antecomedor, área de lavado, patio y cuarto de servicio con baño. Además, terraza cubierta con asador.
Planta Alta: 3 recámaras secundarias con clóset y baño, más una recámara principal con clóset, baño y tina.
Sótano: Almacén y medio baño.
Amenidades y Características:
Amplios jardines y patio
Sistema de riego por aspersión
Terraza con vista privilegiada
Accesibilidad para adultos mayores
Amueblada y lista para habitar
Cocina equipada e integral
Fraccionamiento privado con seguridad
Área de fogatero para reuniones
Ubicación privilegiada en un entorno natural y exclusivo. ¡Haz tu cita y conoce tu próximo hogar de ensueño!

