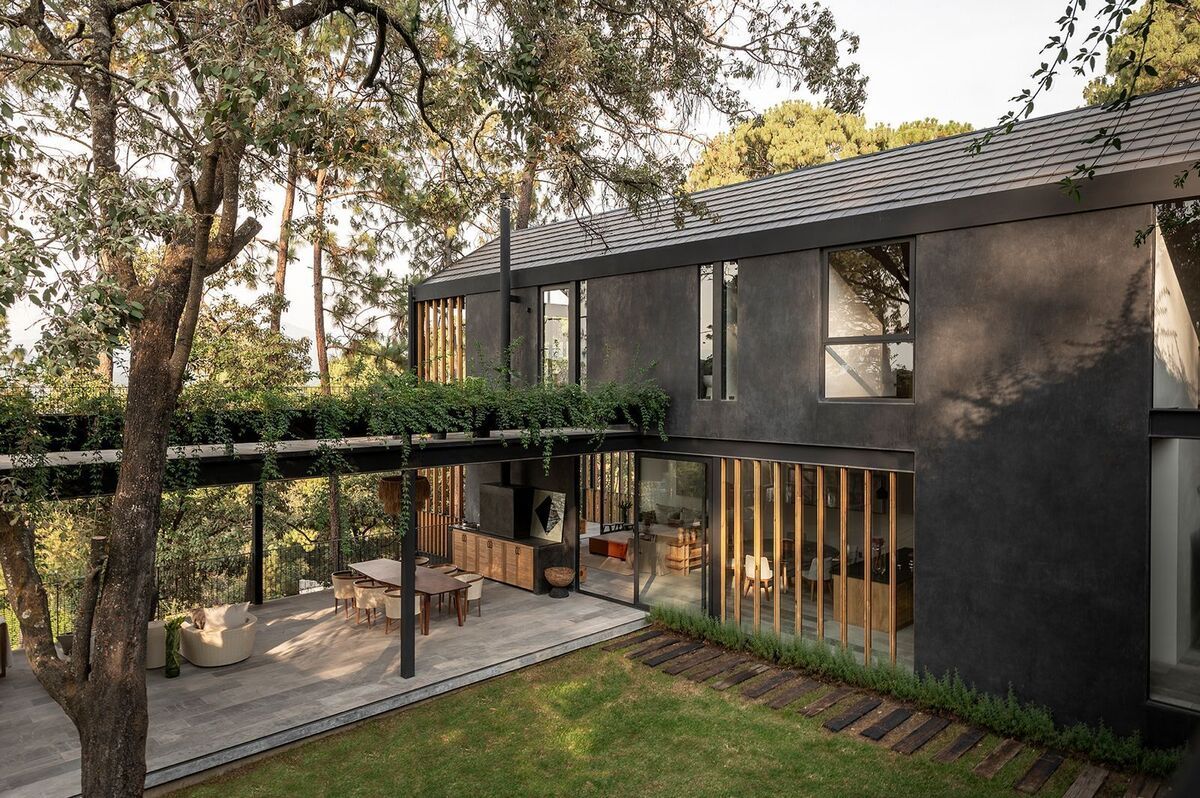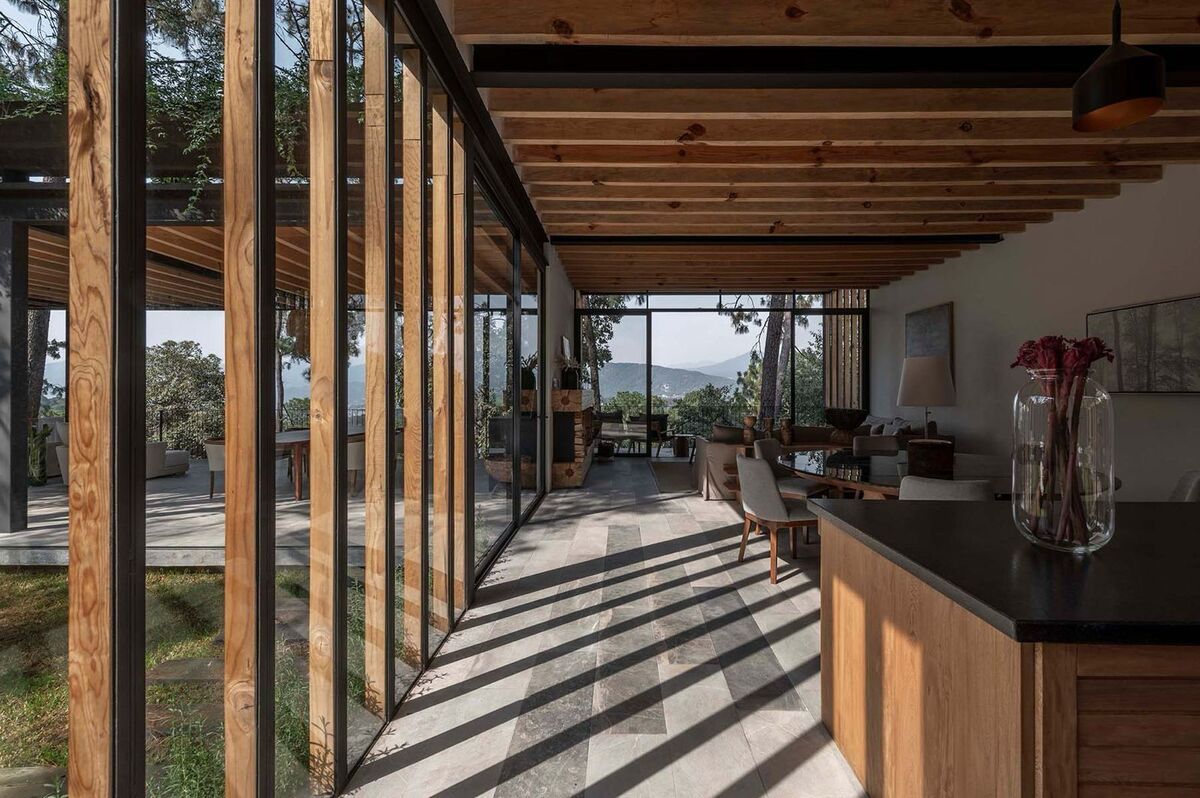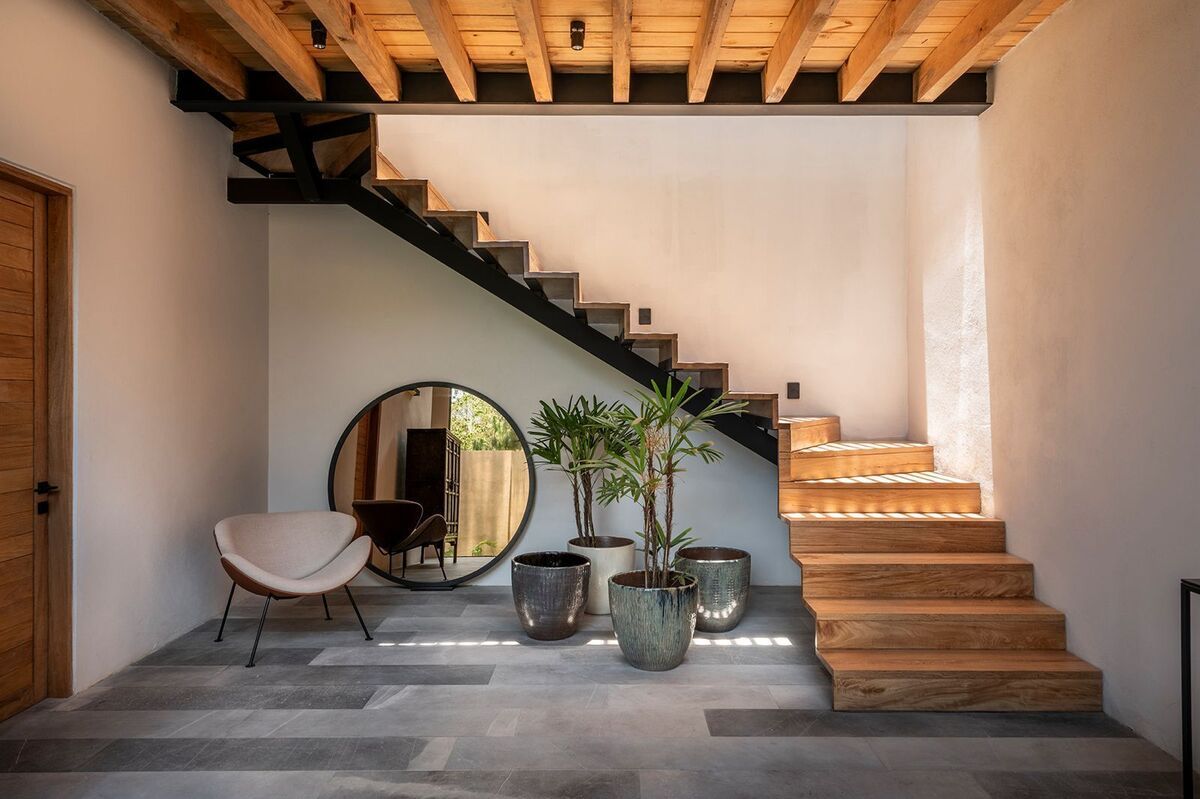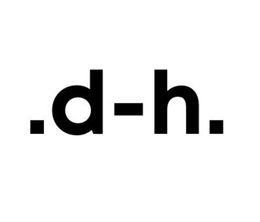




Brand New House in Avandaro!!
Located in one of the best developments in Valle de Bravo, with excellent design and finishes that integrate with nature, spacious areas with a contemporary style creating a cozy atmosphere.
Distributed as follows:
• Land of 1000 m2
• Construction 580 m2
• Living – Dining Room with a height of 3.50m and a very spacious open kitchen with an island.
• Covered terrace of 80 m2 with a large jacuzzi and panoramic view.
• 5 bedrooms each with its own bathroom.
• Very spacious master bedroom, with bathroom – dressing room and spectacular panoramic view of the forest
(Avándaro Golf Club).
• Hall with double height and floating staircase made of solid wood.
• Guest bathroom.
• Central flat garden with a very nice oak (150m2).
• Lower floor with guest room and large game room of 50m2 with shared bathroom.
• Lower garden with pines (350 m2).
• Storage / workshop.
• 3 covered parking spaces
• Machine room.
• Prepared garden.
• 10,000 Lts cistern.
• Spacious flat roofs prepared for installing solar panels.
• Absorption well and septic tank.
• Luxury finishes. (Marble, engineered wood, solid oak carpentry, exposed stone, chukum).
**CAN BE SOLD WITH FURNITURE
$30,000,000.00 MXNEstrena Casa En Avandaro!!
Ubicada en uno de los mejores desarrollos de Valle de Bravo, con un excelente diseño y acabados que se integra a la naturaleza, amplios espacios con un estilo contemporáneo creando un ambiente acogedor.
Distribuído de la siguiente manera:
•Terreno De 1000 m2
• Construcción 580 m2
• Sala – Comedor Con Altura De 3.50m Y Cocina Abierta Con Isla Muy Amplia.
• Terraza Techada De 80 m2 Con Jacuzzi Grande con Vista Panorámica.
• 5 Recámaras cada uno con su baño.
• Recámara Principal Muy Amplia, Con Baño – Vestidor Y Vista Panorámica Espectacular A Bosque
(Club De Golf Avándaro).
• Vestíbulo Con Doble Altura Y Escalera Flotada De Madera Sólida.
• Baño De Visitas.
• Jardín Central Plano Con Encino Muy Bonito (150m2).
• Planta Inferior Con Cuarto De Visitas Y Amplio Cuarto De Juegos De 50m2 Con Baño Compartido.
• Jardín Inferior Con Pinos (350 M2).
• Bodega/ Taller.
• 3 lugares de Estacionamiento Techado
• Cuarto De Máquinas.
• Huerto Preparado.
• Cisterna De 10,000 Lts.
• Amplios Techos Planos Preparados Para Instalar Celdas Solares.
• Pozo De Absorción Y Fosa Séptica.
• Acabados De Lujo. (Mármol, Duela De Ingeniería, Carpintería Roble Sólido, Piedra Aparente, Chukum).
**SE PUEDE VENDER CON MUEBLES
$30,000,000.00 MXN
