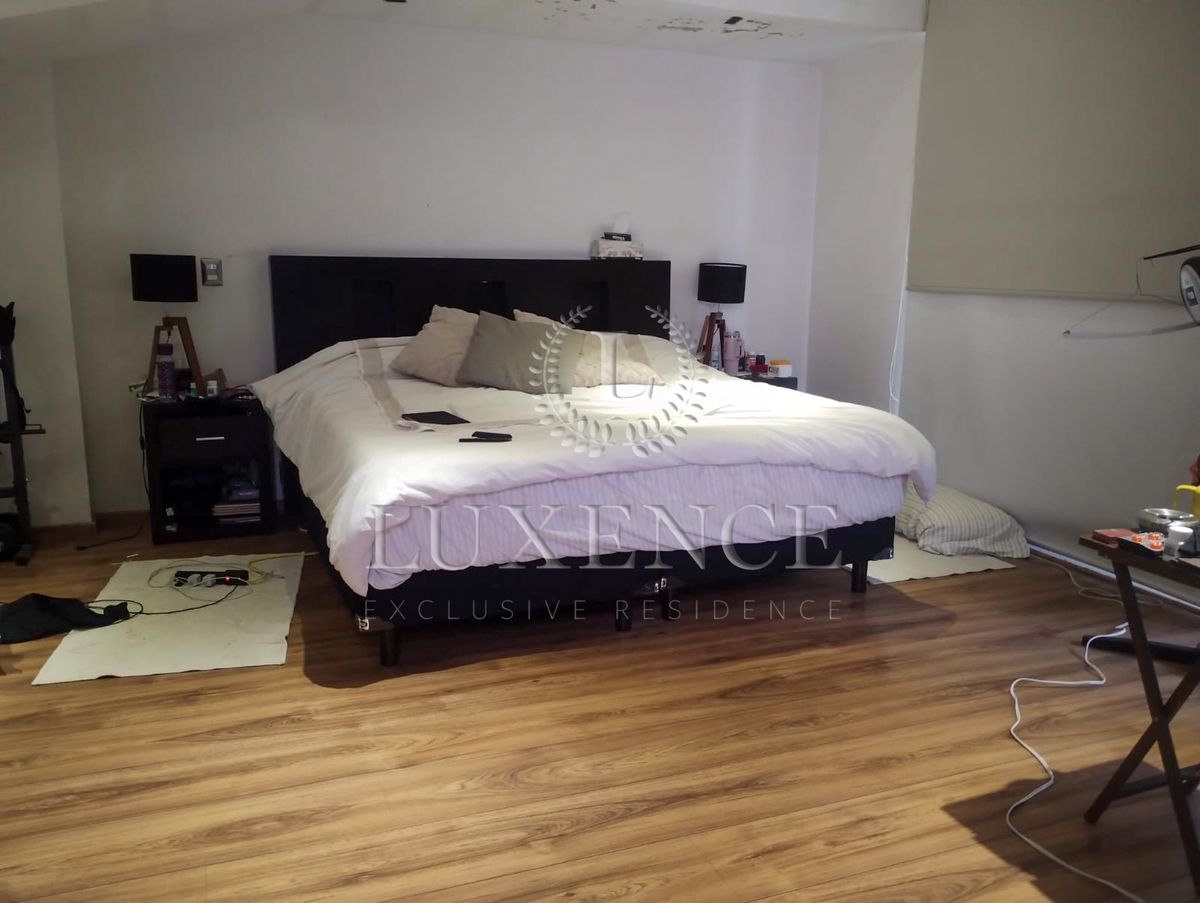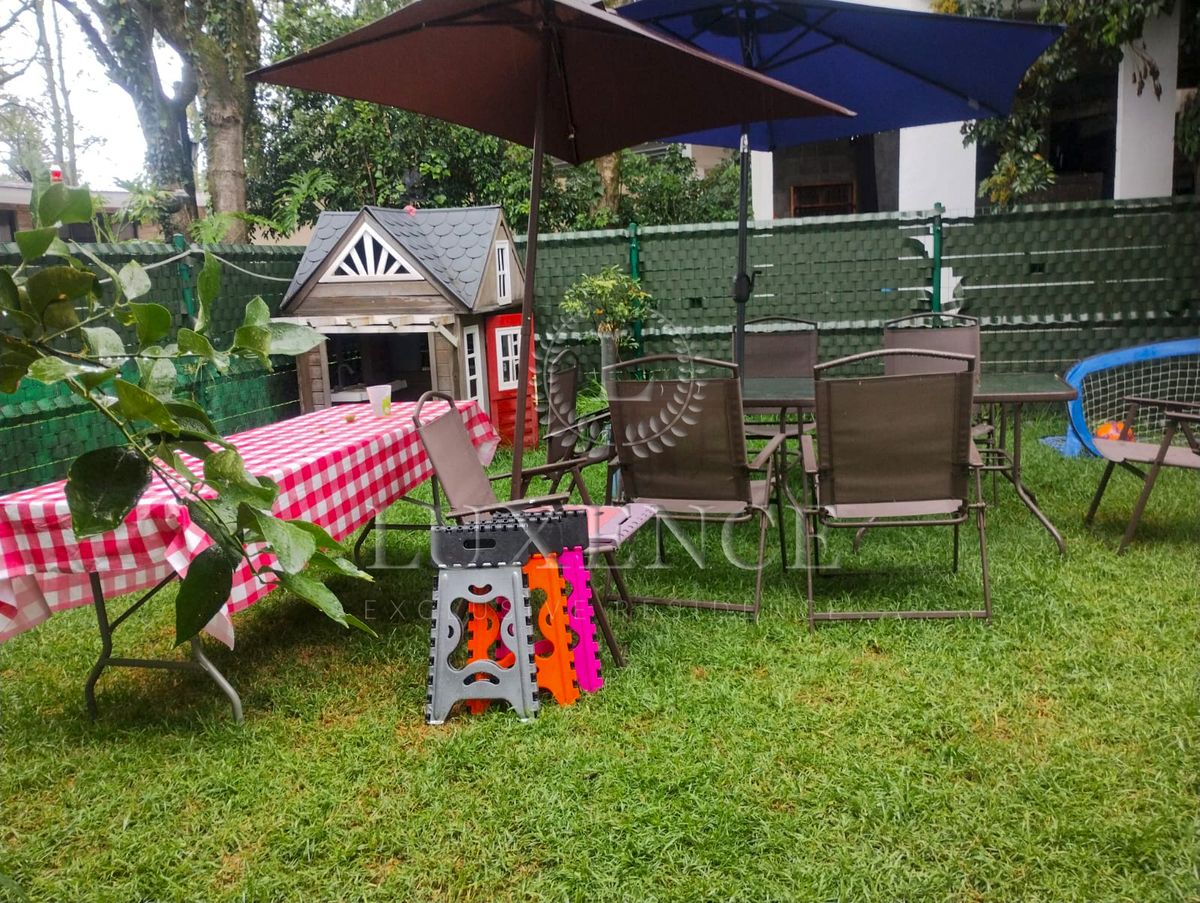





Premium Condominium — 3 houses for sale (only as a set)
Exclusive area in the south of Mexico City
General features:
Horizontal condominium with three independent homes, two finished and one in rough construction
Each house includes two parking spaces
View and direct access to the common garden and terrace
House 1
Construction: 635.20 m² | Land: 525.06 m²
Outstanding architectural design:
Spacious double-height entrance hall
Living room clad in stone with double height and view of the garden
Dining room, bar, and fully equipped kitchen with breakfast area, central island, and pantry
Bedrooms and service areas:
5 bedrooms, each with a walk-in closet and bathroom; the master also has a jacuzzi and steam room
2 offices with private bathroom, ideal for work or study at home
Game room, service room, and laundry area
House 2
Construction: 291.66 m² | Land: 149.02 m²
Social spaces and natural light:
Living-dining room with access and view to the garden
Guest bathroom and fully equipped kitchen
Game room
Dome in the staircase, providing a bright and elegant entrance
Private area:
3 bedrooms:
Master with walk-in closet and bathroom
Two secondary bedrooms, each with closet and bathroom
Laundry area and linen closet
House 3 — Rough Construction
Construction: 192.68 m² | Land: 97.78 m²
Distribution designed to adapt to your style:
Living-dining room and kitchen
Guest bathroom and storage room
Master bedroom with walk-in closet and bathroom
Second bedroom with closet and bathroom
Highlights
All three residences enjoy direct views and access to the garden and terrace
The sale is made as a single set, ensuring privacy and security
Ideal as a heritage investment, housing for extended families, or a custom project in rough construction.Condominio Premium — 3 casas en venta (solo en conjunto)
Zona exclusiva al sur de la Ciudad de México
Características generales:
Condominio horizontal con tres viviendas independientes, dos terminadas y una en obra negra
Cada casa incluye dos cajones de estacionamiento
Vista y acceso directo al jardín y terraza comunes
Casa 1
Construcción: 635.20 m² | Terreno: 525.06 m²
Diseño arquitectónico destacable:
Amplio recibidor de doble altura
Estancia revestida en cantera con doble altura y vista al jardín
Comedor, cantina y cocina integral con antecomedor, isla central y alacena
Habitaciones y espacios de servicio:
5 recámaras, cada una con vestidor y baño; la principal además cuenta con jacuzzi y vapor
2 oficinas con baño privado, ideal para trabajo o estudio en casa
Salón de juegos, cuarto de servicio y área de lavado
Casa 2
Construcción: 291.66 m² | Terreno: 149.02 m²
Espacios sociales y luz natural:
Sala-comedor con acceso y vista al jardín
Baño de visitas y cocina integral totalmente equipada
Salón de juegos
Domo en la escalera, que aporta una entrada luminosa y elegante
Zona privada:
3 recámaras:
Principal con vestidor y baño
Dos recámaras secundarias, cada una con clóset y baño
Área de lavado y clóset de blancos
Casa 3 — Obra Negra
Construcción: 192.68 m² | Terreno: 97.78 m²
Distribución diseñada para adaptarse a tu estilo:
Estancia-comedor y cocina
Baño de visitas y bodega
Recámara principal con vestidor y baño
Segunda recámara con clóset y baño
Aspectos destacados
Las tres residencias disfrutan de vistas y acceso directos al jardín y terraza
La venta se realiza como un solo conjunto, lo que garantiza privacidad y seguridad
Ideal como inversión patrimonial, vivienda para familias extendidas o proyecto a medida en la obra negra
