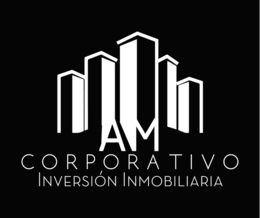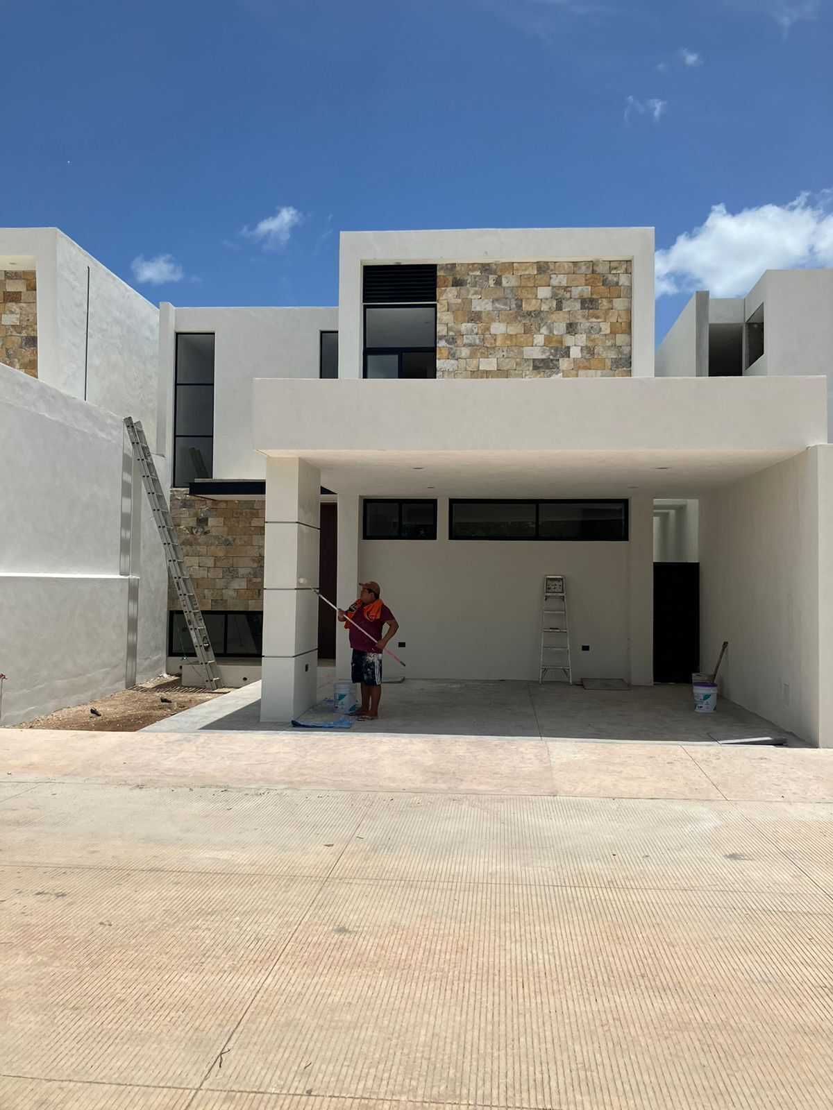
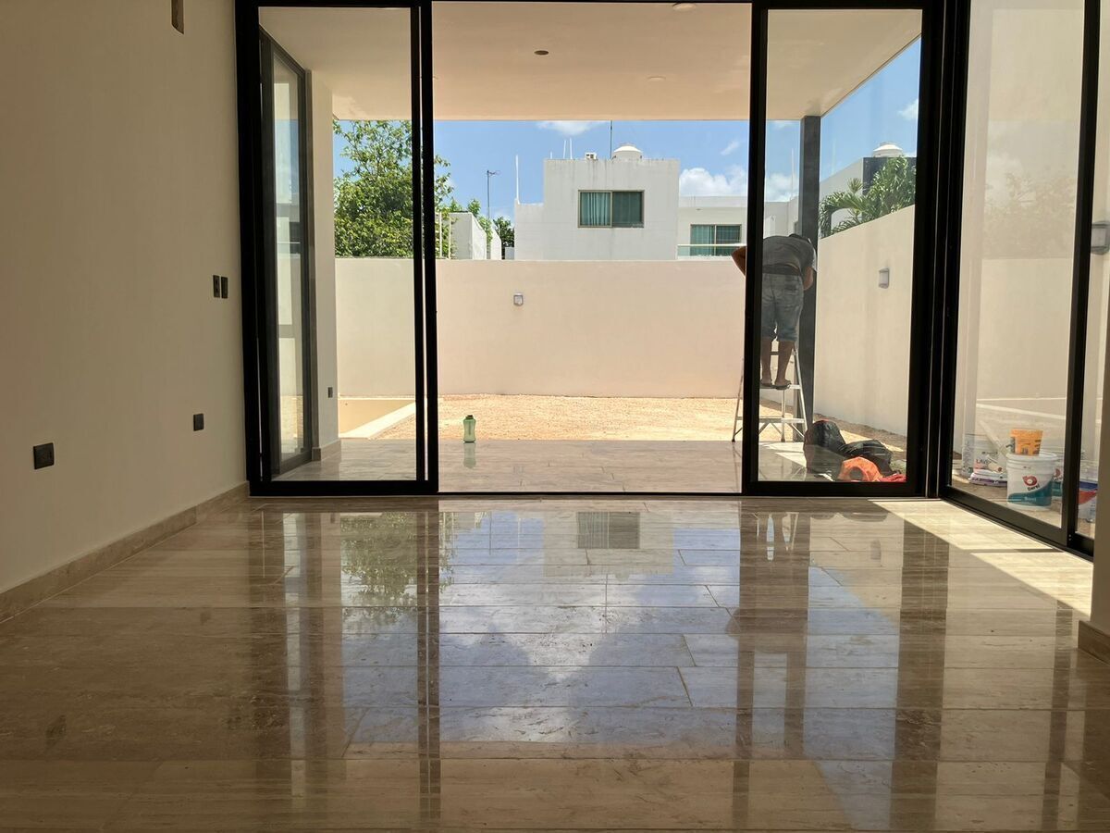
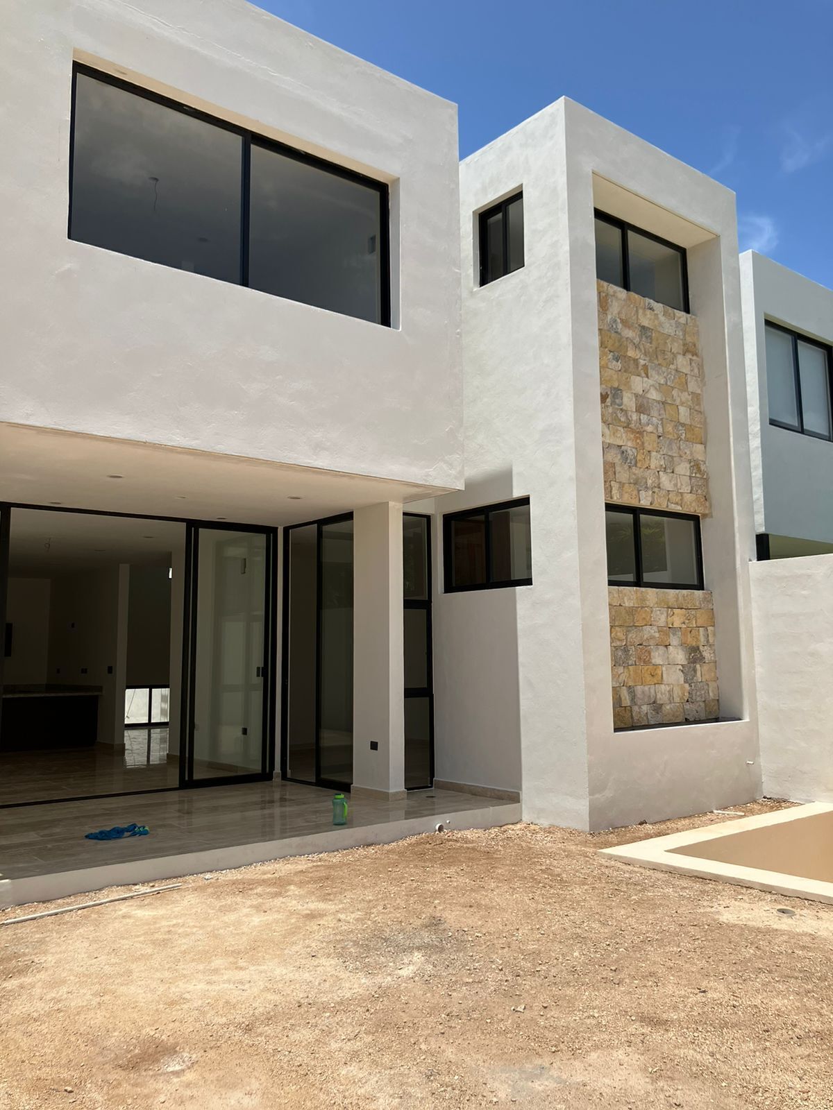

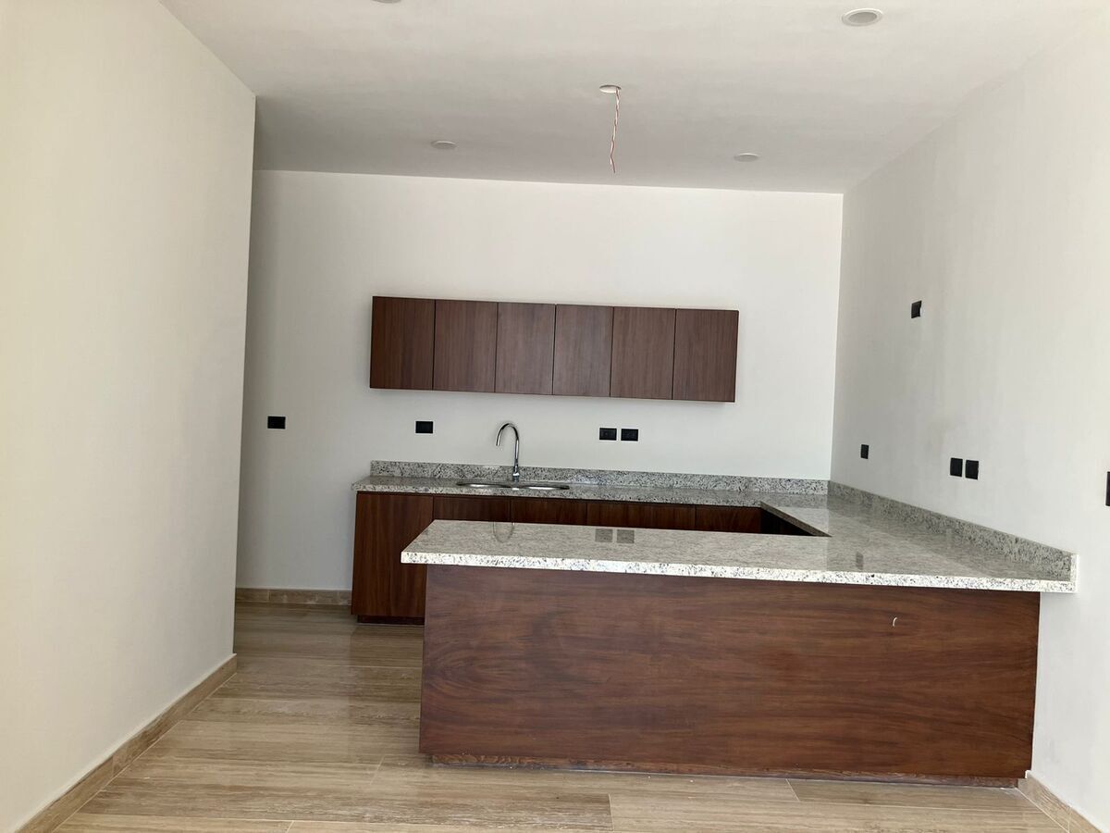

Residential private designed to provide a safe and quality environment for the whole family
The houses are located in an area of increasing value, near shopping malls, schools, gyms, hospitals, and more.
DESCRIPTION:
MODEL A
Surface: 299 m2 (10 x 30)
Construction: 275 m2.
4 bedrooms with double height
GROUND FLOOR
Covered garage for two cars
Double height living room
Dining room
Kitchen with pantry
Half bathroom for guests
Bedroom 1 with space for closet and full bathroom
Covered terrace
Pool
UPPER FLOOR
Master bedroom with spacious walk-in closet and full bathroom
Bedroom 3 with space for closet and full bathroom
Bedroom 4 with space for closet and full bathroom
ADDITIONALS INCLUDED
Handrail on stairs with glass
Carpentry with lower and upper drawers in kitchen
Between panels for kitchen pantry
Bathroom countertops in marble
Installation and stationary gas tank
Pool of 3 x 6 m with Chukum finish
Interior height of 2.80 m
Lights with ceiling fixtures
Plaster finishes on interior walls
3-layer finish on exterior walls
Stamped concrete floor in garage
Marble floors inside the house
Bronze/black aluminum
Louver door in side service hallway
Closets in bedrooms
Garden in front
AMENITIES:
Party room with bathrooms
Green areas
Children's play area
Administration office
Controlled access
24/7 surveillance
Padel court.
✓Delivery: December 2024
✓Reservation: $10,000.00, 7 calendar days.
✓Down payment: 20% minimum
✓Funding: Bank and own.
✓Reserve Fund: $5,000
✓Maintenance: $2,500.
*Maintenance fees and the reserve fund are updated at the time of the deed.
-The images are of the show house for illustrative purposes-
-----------------------------------------------------------------------------------------
*Property prices are subject to change without prior notice, monthly updates, check availability
**This price does not include taxes, appraisal, and notarial fees
***The total price will be determined based on the variable amounts of credit and notarial concepts that must be consulted with the promoters in accordance with the provisions of NOM-247-SE-2022.Privada residencial diseñada para brindar un ambiente seguro y de calidad a toda la familia
Las casas se encuentran ubicadas en una zona de creciente plusvalía, cerca de plazas comerciales, escuelas, gimnasios, hospitales y más.
DESCRIPCIÓN:
MODELO A
Superficie: 299 m2 (10 x 30)
Construcción: 275 m2.
4 recamaras con doble altura
PLANTA BAJA
Cochera techada para dos autos
Sala a doble altura
Comedor
Cocina con alacena
Medio baño para visitas
Recamara 1 con espacio para closet y baño completo
Terraza techada
Alberca
PLANTA ALTA
Recamara principal con closet vestidor amplio y baño completo
Recamara 3 con espacio para closet y baño completo
Recamara 4 con espacio para closet y baño completo
ADICIONALES INCLUIDOS
Barandal en escalera con cristal
Carpintería con gavetas inferiores y superiores en cocina
Entre paños para alacena de cocina
Mesetas de baños en mármol
Instalación y tanque de gas estacionario
Albarca de 3 x 6 m con acabado Chukum
Altura interior a 2.80 m
Focos con plafones
Acabados en yeso de muros interiores
Acabado a 3 capas en muros exteriores
Piso de concreto estampado en cochera
Pisos de mármol en interior de la casa
Aluminio bronce/negro
Puerta louver en pasillo lateral de servicio
Closets en habitaciones
Jardín al frente
AMENIDADES:
Sala de fiestas con baños
Áreas verdes
Área de juegos infantiles
Oficina de administración
Acceso controlado
Vigilancia 24/7
Cancha de pádel.
✓Entrega: diciembre 2024
✓Apartado: $10,000.00, 7 días naturales.
✓Enganche: 20% mínimo
✓Recurso: Bancario y propio.
✓Fondo de Reserva: $5,000
✓Mantenimiento: $2,500.
*Las cuotas de mantenimiento y el fondo de reserva se actualiza las cantidades al momento de la escritura.
-Las imágenes son de la casa muestra para fines ilustrativos-
-----------------------------------------------------------------------------------------
*Precios de inmuebles sujeto a cambio sin previo aviso, actualización mensual, comprobar disponibilidad
**Este precio no incluye impuestos, avalúo y gastos notariales
***El precio total se determinará en función de los montos variables de conceptos de crédito y notariales que deben ser consultados con los promotores de conformidad con lo establecido en la NOM-247-SE-2022

