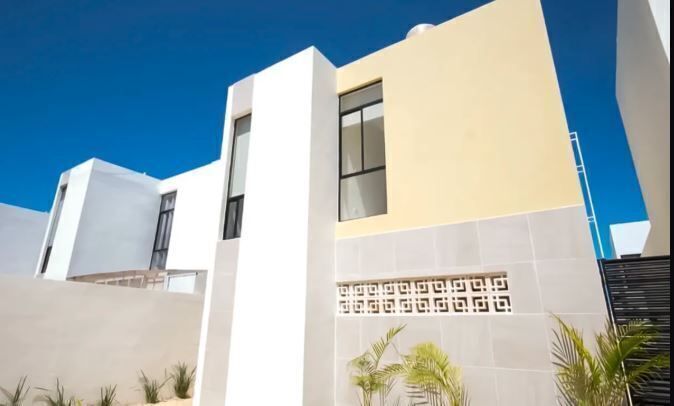





PARAISO CAUCEL VII STAGE
The development is located in Ciudad Caucel, an area that has extensive facilities: health center, schools, sports center, supermarkets, restaurants, parks, etc.
DISTRIBUTION:
Ground Floor:
• Living-Dining Room
• Kitchen with granite countertop
• Half Bathroom
• Covered Laundry Room
• Patio of 5.86 meters deep
• Parking for 2 cars
Upper Floor:
• 1 Bedroom with closet and private bathroom
• 1 Master Bedroom with walk-in closet and private bathroom
MEASUREMENTS:
Construction: 125.96 m2
Land: 8 x 20 m
INCLUDES:
Voice and data: Outlets in the bedrooms and living room designed for antenna internet
-Drainage network: General drainage network
-Bathroom countertops covered with 60 x 60 tiles
-Sink with single-lever faucet
-Traditional construction with 15 cm blocks
-With thermal insulation in the ceiling
-Electrical installation: 220 v
-Hammock hooks: 3 per bedroom
-Bedrooms, living room, and dining room: Has A/C outlet without wiring
-Master bedroom bathroom countertop: 1.95 x 0.50 m
-Secondary bedroom bathroom countertop: 1.00 x 0.50 m
-6 mm glass: Windows in living and dining room
-Cistern included
IMMEDIATE DELIVERY
*The information in this sheet comes from a reliable source; however, it is subject to changes in availability and price or other conditions without prior notice.
*IMPORTANT:*
1. "The published prices are for reference and do not constitute a binding offer and may be modified at any time and without prior notice. Likewise, the prices published here do not include amounts generated by the hiring of mortgage loans nor do they include expenses, rights, and notarial taxes, items that will be determined based on the variable amounts of credit concepts, notary fees, and applicable tax legislation."
2. Furniture not included, images are illustrative.
3. In compliance with the federal consumer protection law and the official Mexican standard NOM 247- SE - 2021, the responsibility and compliance with the warranty is the responsibility of the owners and builders.PARAISO CAUCEL VII ETAPA
El desarrollo se encuentra en Ciudad Caucel, zona que
cuenta con amplio equipamiento: centro de salud, escuelas, centro deportivo, supermercados, restaurantes, parques, etc.
DISTRIBUCIÓN:
Planta Baja:
• Sala-Comedor
• Cocina con meseta de granito
• Medio Baño
• Lavadero Techado
• Patio de 5.86 de fondo
• Estacionamiento para 2 autos
Planta Alta:
• 1 Recámara con closet y baño propio
• 1 Recámara principal con closet vestidor y baño propio
MEDIDAS:
Construcción: 125.96 m2
Terreno: 8 x 20 m
INCLUYE:
Voz y datos: Salida en las recámaras y sala diseñadas para internet de antena
-Red de drenaje: Red general de drenaje
-Mesetas de baños recubiertas por losetas de 60 x 60
-Lavabo con llave monomando
-Construcción tradicional block de 15
-Con aislante térmico en plafón
-Instalación eléctrica: 220 v
-Hamaqueros: 3 x recámara
-Recámaras, sala y comedor: Cuenta con salida de A/c sin cableado
-Meseta baño recámara principal: 1.95 x.50 m
-Meseta baño recámara secundaria: 1.00 x.50 m
-Cristales 6 mm: Ventanales en sala y comedor
-Cisterna incluida
ENTREGA INEMDIATA
*La información en esta ficha proviene de fuente confiable, sin embargo, está sujeta a cambios de disponibilidad y precio u otras condiciones sin previo aviso.
*IMPORTANTE:*
1."Los precios publicados son de referencia y no constituyen una oferta vinculante y pueden ser modificados en cualquier momento y sin previo aviso. Así mismo, los precios aquí publicados no incluyen cantidades generadas por contratación de créditos hipotecarios ni tampoco gastos, derechos e impuestos notariales, rubros que se determinarán en función de los montos variables de conceptos de crédito, aranceles de Notarios y legislación fiscal aplicable".
2. Muebles no incluidos, las imágenes son ilustrativas.
3. En cumplimiento a la ley federal de protección al consumidor y de la norma oficial mexicana NOM 247- SE - 2021 la responsabilidad y cumplimiento de garantía es a cargo de los propietarios y Constructores.

