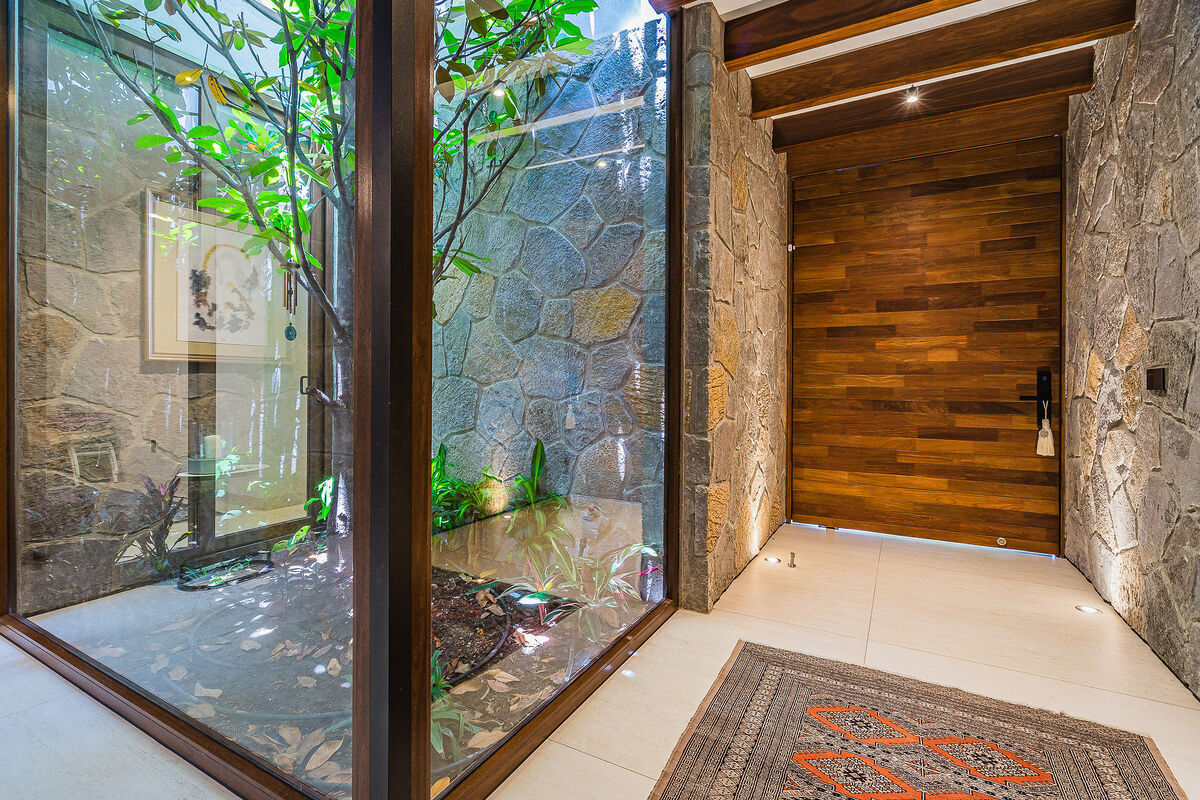




LOCATED IN ALTOZANO-RÍO-QUERÉTARO
This house represents the balance between modernity, functionality, and an architectural design that stands out for its unique character, harmoniously integrating with its surroundings. It has covered parking for four cars and a side wall covered with plants that accompanies the entrance. The foyer with stone walls opens to a very cozy inner courtyard, where a tree becomes the central point of the space, creating a warm and natural atmosphere. In this same area, there is a guest bathroom and a study or office that can also function as a fourth bedroom on the ground floor, with a closet and bathroom.
The double-height living room, with a wooden ceiling and large windows, connects with the dining room and frames the views towards the garden. From here, access is granted to the covered terrace, equipped with a grill, which integrates with the garden area and the pool. This space invites socializing in a spacious and relaxed environment, where the vegetation frames the experience of social or family gatherings. The open kitchen is equipped with high-quality appliances, a central island, and sufficient storage capacity. Additionally, it has a sliding door that allows for privacy in the dining room during events, or it can remain open to enjoy the visual spaciousness towards the garden. In this same area, there is a laundry room and a service room with a bathroom.
On the upper floor, a comfortable staircase with a glass railing leads to a hallway that connects to a spacious and comfortable television room. Three bedrooms, each with a bathroom and closet, make up this level. The master bedroom has a large walk-in closet and a terrace from which the views of the surroundings can be appreciated. Among the secondary bedrooms, there is an inner courtyard that functions as a small private terrace, providing brightness and freshness to the area. From the upper hallway, the spaciousness generated by the double height and the integration of the spaces can be perceived.
Natural light, inner courtyards, open views towards the garden, and the quality of the finishes make this house a cozy, functional, and unique place.
By paying a membership fee, residents have the option to access a clubhouse with various amenities. The cluster also has parking spaces for visitors, ensuring comfort for guests.
OTHER FEATURES:
• Home automation
• Dishwasher
• Porcelain floors throughout the house
• Service room
• Laundry room
• 4 mini-splits
• Cistern
• Hydropneumatic system
• Oven, stove, microwave from Bertazoni
• Sprinkler irrigation system
• Solar panels
• Solar heater
• Side doors and gates
• Automated blinds
• Built-in bookshelf in the T.V. room.
• Sale price does not include furniture or decoration
• Price and availability are subject to change without prior notice
• Property visit by appointment.UBICADA EN ALTOZANO-RÍO-QUERÉTARO
Esta casa representa el equilibrio entre modernidad, funcionalidad y un diseño arquitectónico que se distingue por su carácter único, que se integra armónicamente con su entorno. Dispone de estacionamiento techado para cuatro autos y un muro lateral cubierto de plantas que acompaña la entrada. El vestíbulo con muros de piedra se abre hacia un patio interior muy acogedor, donde un árbol se convierte en el punto central del espacio, creando un ambiente cálido y natural. En esta misma área se encuentran un baño de visitas y un estudio u oficina que también puede funcionar como cuarta recámara en planta baja, con closet y baño.
La estancia de doble altura, con techo de madera y grandes ventanales, se conecta con el comedor y enmarca las vistas hacia el jardín. Desde aquí se accede a la terraza techada, equipada con asador, que se integra con el área del jardín y la alberca. Este espacio invita a convivir en un entorno amplio y relajado, donde la vegetación enmarca la experiencia de reuniones sociales o familiares. La cocina abierta está equipada con electrodomésticos de alta calidad, una isla central y suficiente capacidad de almacenamiento. Además, cuenta con una puerta corrediza que permite darle privacidad al comedor durante eventos, o bien permanecer abierta para disfrutar la amplitud visual hacia el jardín. En esta misma zona se encuentran el cuarto de lavandería y el cuarto de servicio con baño.
En planta alta, una escalera cómoda con barandal de vidrio conduce a un pasillo que conecta con una sala de televisión amplia y confortable. Tres recámaras, cada una con baño y closet, conforman este nivel. La recámara principal cuenta con un vestidor de gran tamaño y una terraza desde la cual se pueden apreciar las vistas al entorno. Entre las recámaras secundarias se encuentra un patio interior que funciona como una pequeña terraza privada, aportando luminosidad y frescura al área. Desde el pasillo superior se percibe la amplitud que genera la doble altura y la integración de los espacios.
La luz natural, los patios interiores, las vistas abiertas hacia el jardín y la calidad de los acabados hacen de esta casa un lugar acogedor, funcional y único.
Mediante el pago de una membresía, los residentes tienen la opción de acceder a una casa club con diversas amenidade. El cluster cuenta también con lugares de estacionamiento para visitas, garantizando comodidad para invitados.
OTRAS CARACTERÍSTICAS:
• Domótica
• Lavavajillas
• Pisos de porcelanato en toda la casa
• Cuarto de Servicio
• Cuarto de lavado
• 4 minisplit
• Cisterna
• Hidroneumático
• Horno, estufa, microondas marca Bertazoni
• Sistema de riego por aspersión
• Paneles Solares
• Calentador solar
• Puertas laterales y rejas
• Persianas automatizadas
• Librero empotrado en sala de T.V.
• Precio de VENTA, no incluye mobiliario ni decoración
• Precio y disponibilidad, sujetos a cambio sin previo aviso
• Visita del inmueble, previa cita