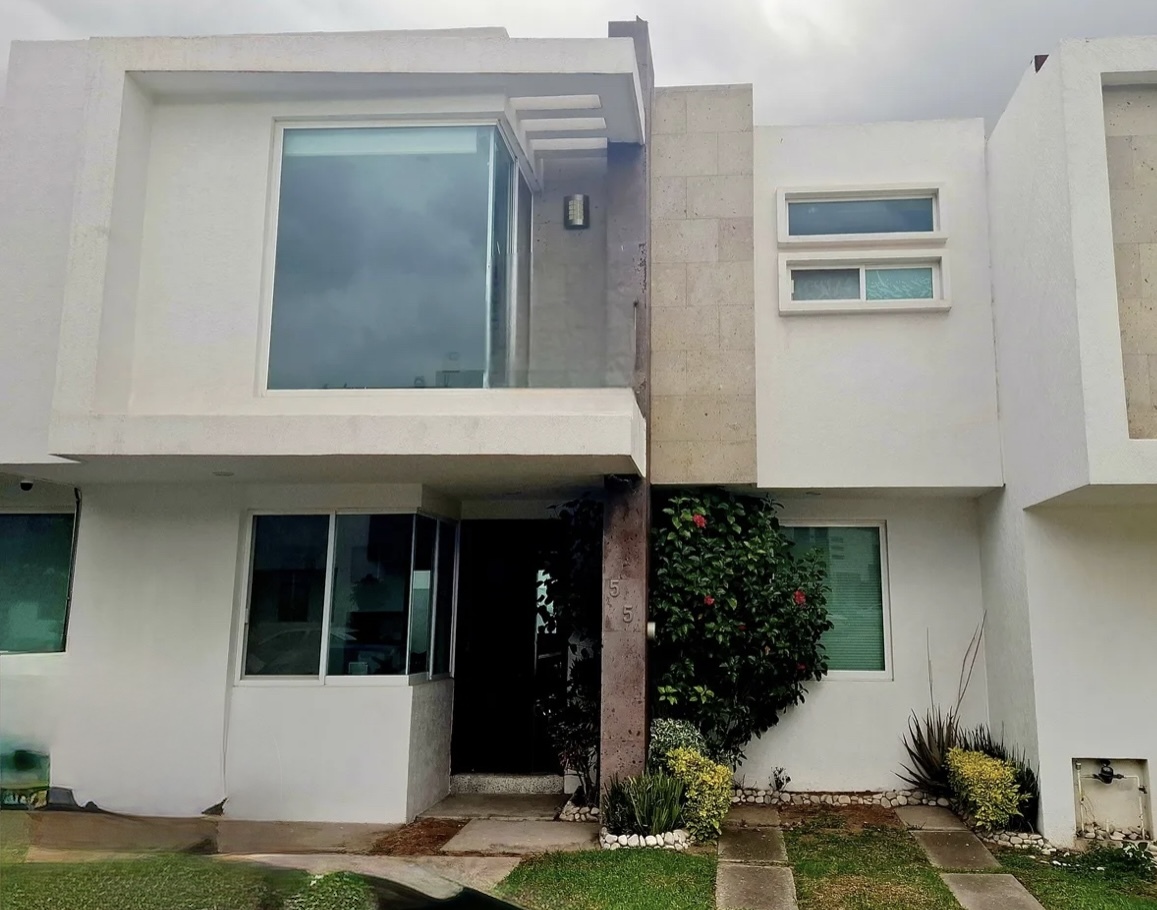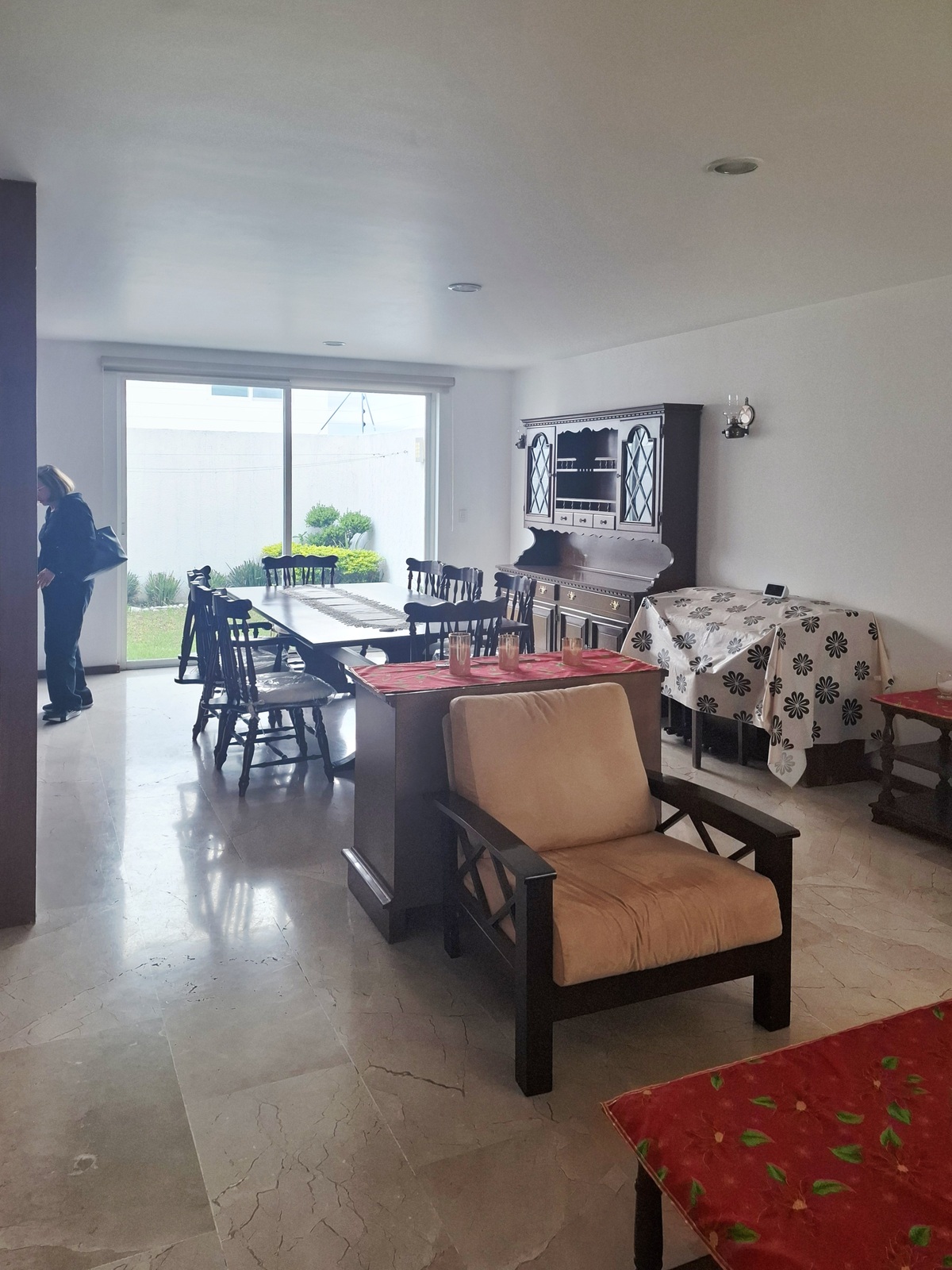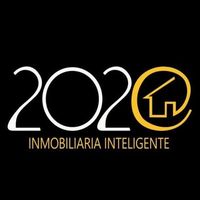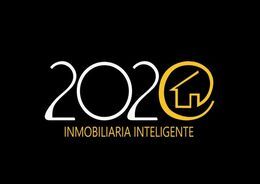





REF. 3064
HOUSE FOR RENT PUEBLA CLUSTER CAPELLANÍA, LOMAS DE ANGELÓPOLIS II.
Quiet area with high added value.
Gated cluster, with 24/7 security, underground service installation, and electrified fence.
Located in the Blue zone, 5 minutes from Sonata, with immediate access to Periférico and Blvd. Atlixcayotl.
Close to shopping malls, supermarkets, schools, universities, banks, gyms, and hospitals.
PROPERTY FEATURES:
- 3 Bedrooms
- 3.5 Bathrooms
- 2 Parking spaces
- Land: 185.00 sq. meters
- Construction: 180.00 sq. meters
- Cistern of 10,000 liters
- Monthly Rent: $17,500.00 mxn.
DECORATION AND FINISHES:
On the Outside,
- Modern facade with a window in the master bedroom
- Garage with concrete footprints and grass
On the inside,
- Entrance, foyer, living room, and dining room with high-resistance ceramic flooring in beige
- Stairs with marble flooring, wooden railing, and tempered glass
- Doors and closets in walnut-colored wood
- Spacious kitchen with breakfast bar and brown granite countertop
- Doors, closets, and kitchen furniture in walnut-colored wood
- Divider in dining room with exit to the garden.
DISTRIBUTION:
1st Level:
- Garage for 2 cars
- Foyer
- Half bathroom for guests on a different level
- Study
- Stairs to access the second level
- Living room
- Dining room
- Kitchen
- Garden
- Covered laundry area
2nd Level:
- Master bedroom with dressing room and full bathroom
- 2 Secondary bedrooms with closet and full bathroom each
EXTRAS:
- Blinds and mosquito nets throughout the house.
CLUSTER AMENITIES:
- Green areas for pets.
Contact us and schedule an appointment with us!REF. 3064
CASA EN RENTA PUEBLA CLUSTER CAPELLANÍA, LOMAS DE ANGELÓPOLIS II.
Zona tranquila y de alta plusvalía.
Clúster cerrado, con vigilancia 24/7, instalación de servicios subterráneos y malla electrificada.
Ubicado en zona Azul, a 5 minutos de Sonata, con acceso inmediato a Periférico y Blvd. Atlixcayotl.
Cercano plazas comerciales, supermercados, colegios, universidades, bancos, gimnasios y hospitales.
CARACTERÍSTICAS DE LA PROPIEDAD:
- 3 Recámaras
- 3.5 Baños
- 2 Estacionamientos
- Terreno: 185.00 mts2
- Construcción: 180.00 mts2
- Cisterna de 10,000 litros
- Renta Mensual: $17,500,00 mxn.
DECORACIÓN Y ACABADOS:
Al Exterior,
- Fachada moderna con ventanal en recámara principal
- Cochera con huellas de concreto y césped
Al interior,
- Entrada, recibidor, sala y comedor con piso cerámico de alta resistencia color beige
- Escalera con piso de mármol, barandal de madera y cristal templado
- Puertas y clósets en madera color nogal
- Cocina amplia con barra desayunadora y cubierta de granito café pardo
- Puertas, clósets y muebles de cocina en madera color nogal
- Cancel en comedor con salida hacia el jardín.
DISTRIBUCIÓN:
1er. Nivel:
- Cochera para 2 autos
- Recibidor
- Medio baño para visitas en desnivel
- Estudio
- Escaleras de acceso al segundo nivel
- Sala
- Comedor
- Cocina
- Jardín
- Área de lavado techada
2do. Nivel:
- Recámara principal con vestidor y baño completo
- 2 Recámaras secundarias con clóset y baño completo cada una
EXTRAS:
- Persianas y mosquiteros en toda la casa.
AMENIDADES DEL CLUSTER:
- Áreas verdes para mascotas.
¡Contáctanos y agenda una cita con nosotros!

