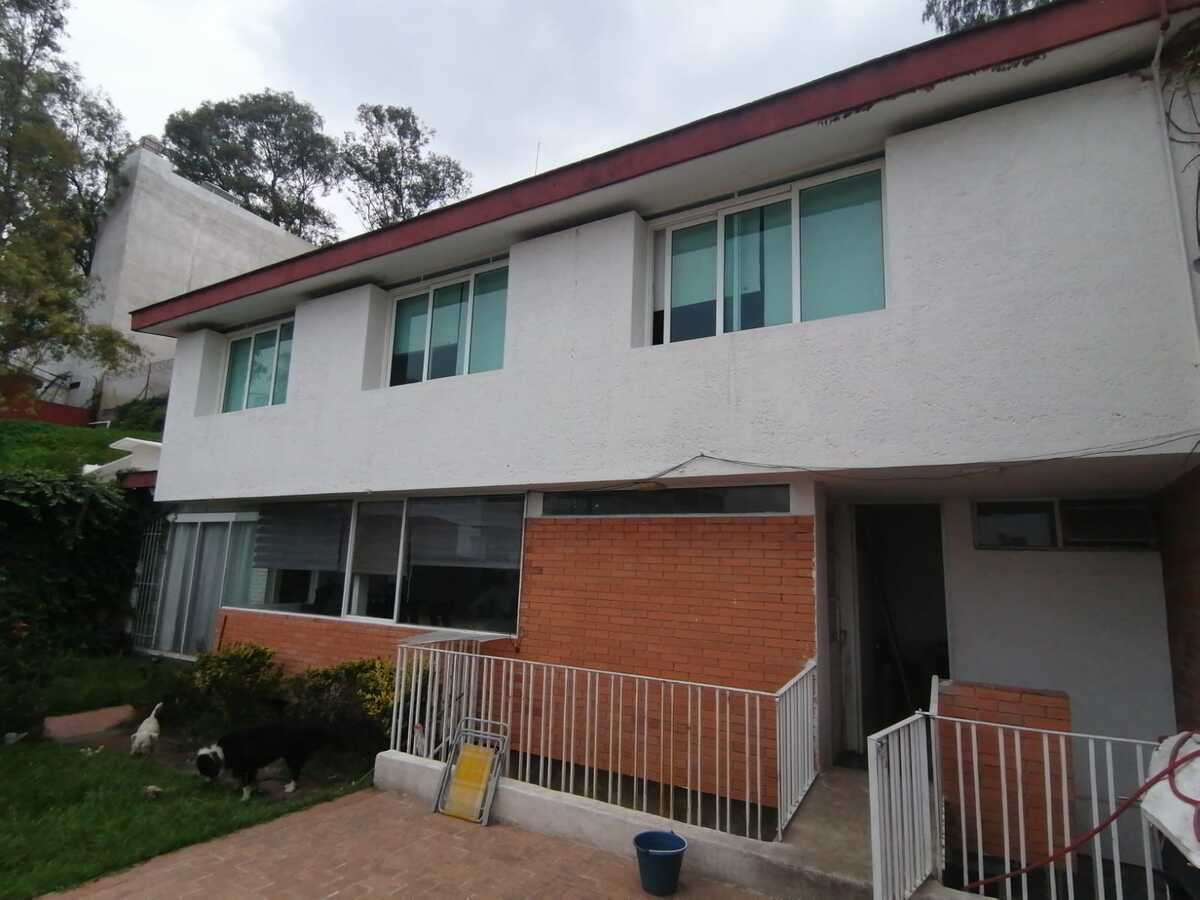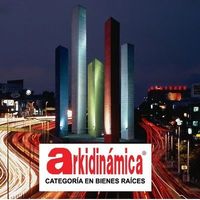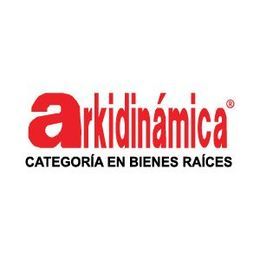





Location or Area:
Upper part of Cerro de Moctezuma.
Nearby internal roads:
Aqueduct of Jalpa and Western Bypass.
Main Roads:
Av. Alcanfores and Adolfo López Mateos Road.
Security:
Municipal surveillance, patrol rounds, C4 System.
Design:
Few commercial establishments within the subdivision.
Land Area 240 m2
Front 16 m.
Depth 15 m.
Construction 290 m2.
On two levels. Ground Floor: Covered parking for 2 vehicles, service stairs, main access stairs. Modern facade with half wall in red brick.
First Level:
Small front garden and terrace, modern contemporary style design. Marble floors, Hall, Living room, Dining room separated, guest bathroom (granite finishes), service room with full bathroom (independent access), study, Stairs, Kitchen with granite countertops and wall panel, Laundry Patio.
On a half level is the Study and the guest bathroom.
Second Level:
Lobby 3 spacious Bedrooms, Master with bathroom and Walk-in closet, 2 well-lit bedrooms with closet, 2 full bathrooms (granite countertops)
Half level up to bedroom 4. Sloped roofs with 2 waters.
The house has 4 water tanks of 1,100 liters each (No Cistern).
Infrastructure:
Lighting, paved streets, drainage, Water, Internet, parks.
Shops:
Very close to Sports Clubs, Universities, Shopping Centers, Restaurants, Corporates, Places of worship, Companies, Factories, Municipal Offices.
Great Project.
An excellent investment.
By appointment, ask for the key ZR610.Rumbo o Zona:
Parte alta del Cerro de Moctezuma.
Vialidades internas cercanas:
Acueducto de Jalpa y Circunvalación Poniente.
Vialidades Principales:
Av. Alcanfores y Vía Adolfo López Mateos.
Seguridad:
Vigilancia por parte del Municipio, rondines de patrullas, Sistema C4.
Diseño:
Pocos establecimientos Comerciales dentro del Fraccionamiento.
Superficie del Terreno 240 m2
Frente 16 m.
Fondo 15 m.
Construcción 290 m2.
En dos niveles. P.B. Estacionamiento cubierto para 2 vehículos, escalera de servicio, Escalera de acceso principal. Fachada moderna con medio muro en tabique rojo.
Primer Nivel:
Jardín frontal chico y terraza, Diseño estilo moderno contemporáneo. Pisos de Mármol, Hall, Sala, Comedor separados, baño de visitas (acabados en granito), Cuarto de servicio con baño completo (acceso independiente), estudio, Escalera, Cocina con cubiertas de Granito y placa en muro, Patio de Lavado.
A medio nivel se Ubica el Estudio y el baño de visitas.
Segundo Nivel:
Vestíbulo 3 Recamaras amplias, Principal con baño y Vestidor, 2 recamaras con closet muy iluminadas, 2 baños completos (cubiertas en granito)
Sube medio Nivel a recamara 4. Techos inclinados a 2 aguas.
La casa cuenta con 4 tinacos de 1,100 litros cada uno (No Cisterna).
Infraestructura:
Alumbrado, calles pavimentadas, drenaje, Agua, Internet, parques.
Comercios:
Muy cerca Clubes Deportivos, Escuelas Universidades, Centros Comerciales, Restaurantes, Corporativos, Centros de culto religioso, Empresas, Fabricas, Oficinas Municipales.
Gran Proyecto.
Una excelente inversión.
Previa Cita, pregunte por la clave ZR610

