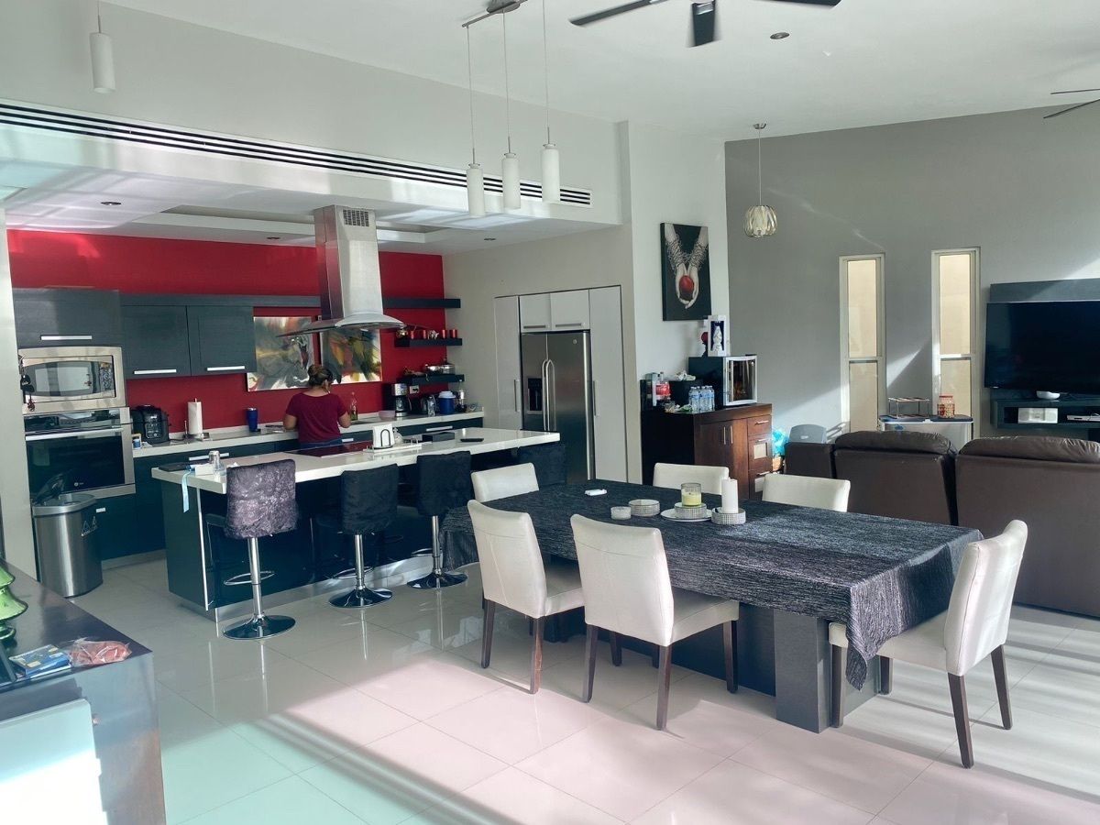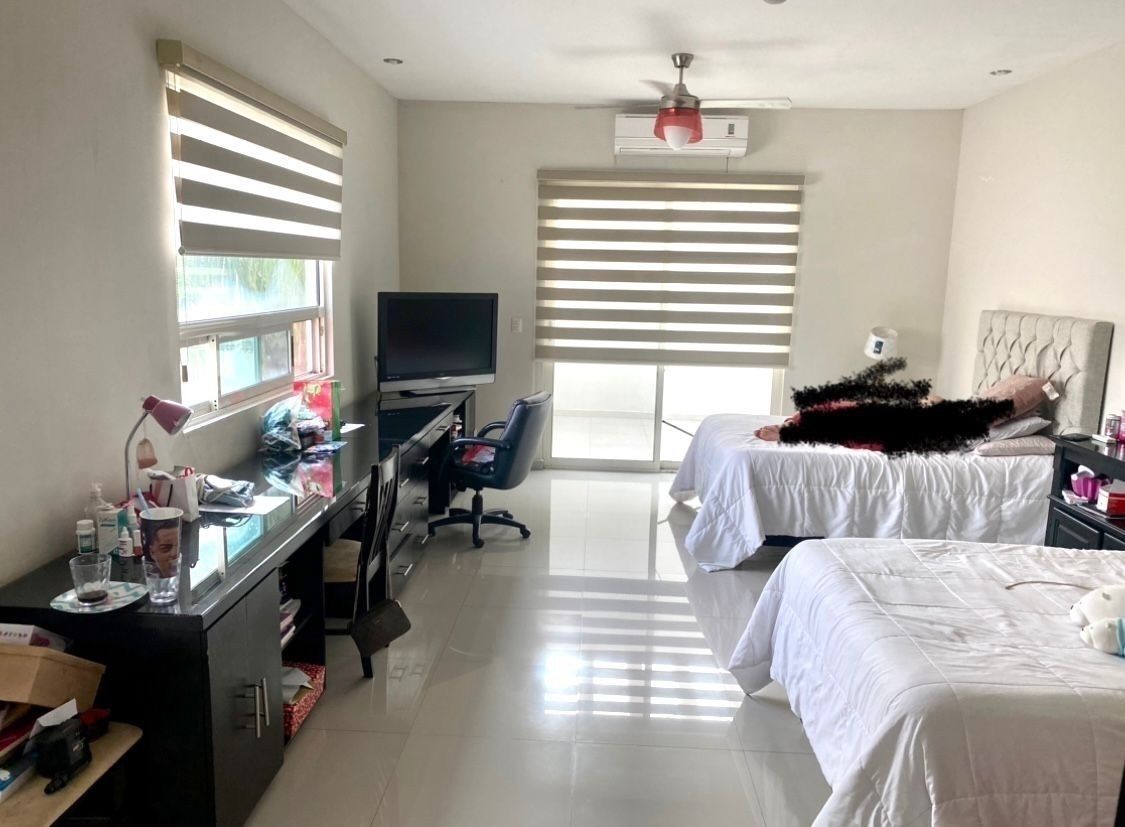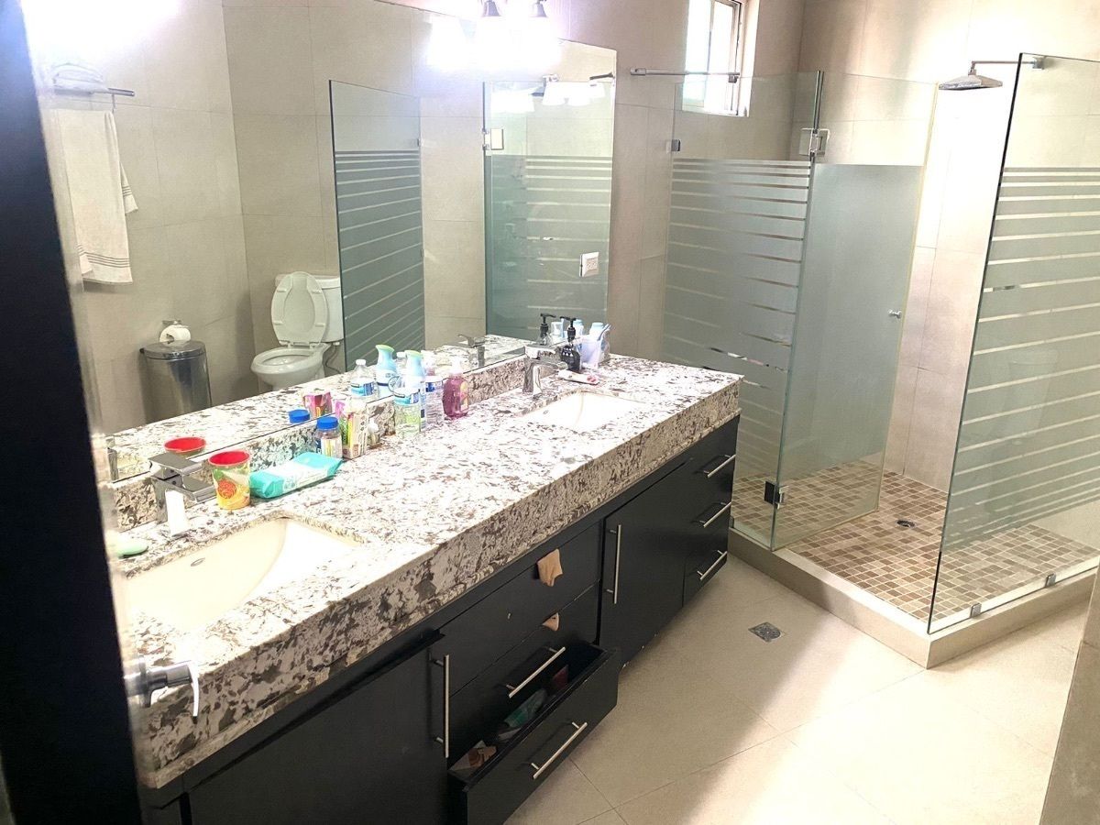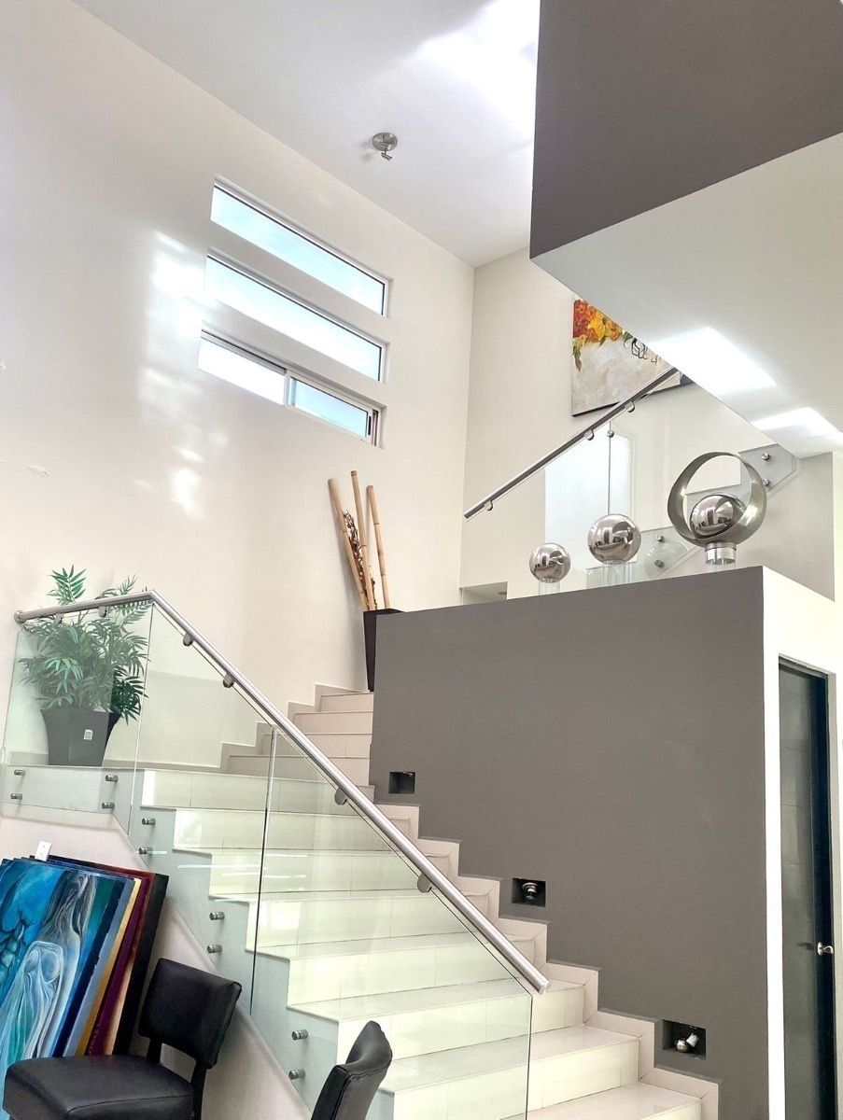




House for sale
Colony PORTÓN DE VALLE ALTO
535 m2 of land, in proportion with a triangular protrusion; completely flat,
570 m2 of construction, 12 years old
Two floors, extremely spacious, open spaces
Garage for 4 cars
16.8 m2 of frontage and ends at 27 m2 at the back
Double height throughout the house, thermal brick.
7 bathrooms, electrical substation;
GROUND FLOOR
Integral kitchen with grill
Electric, with quartz bars on the island and the rest of the kitchen; with family room; very spacious living-dining room.
Cinema room that can be a bedroom as it has a full bathroom.
Large laundry room with a second entrance to the house, and service room with full bathroom
150 m2 garden with palapa and large storage room
Dividing hallways of 1.2 meters on both sides;
UPPER FLOOR
Television room, 3 very spacious bedrooms each with a full bathroom and dressing room; the master bedroom has an extension that could function as an exercise room or office;
The two bedrooms have large balconies, one facing the patio, and the front one facing the street.
2-ton air conditioners in each bedroom.
Storage room in the garage;
Cistern (not in use) of 2 thousand liters
Electrical substation
Spectacular views of the Sierra Madre
Prime location; walking through the colony you reach San Roberto school and/or UDEM Valle Alto high school;
Very close to all the social life of the Carretera Nacional
Cost: 21 million pesos
Availability, prices, promotions, and conditions of the property are subject to change without prior notice. The images and descriptions are for illustrative purposes and may vary from the final product.
The published price does not include notary fees, taxes, registration fees, financing costs, appraisals, legal fees, maintenance fees, administrative expenses, or any other additional costs that may arise in the sale or rental operation.
To know the updated availability, current price, and specific conditions of the property, please consult directly with your real estate advisor.Casa en venta
Colonia PORTÓN DE VALLE ALTO
535 m2 de terreno , en proporción con saliente en forma de triangulo ; plano completamente ,
570 m2 de construcción , 12 años de antigüedad
Dos plantas , sumamente amplia , espacios abiertos
Cochera 4 autos
16.8 m2 de frente y termina en 27 m2 al final
Doble altura toda la casa , ladrillo térmico .
7 baños , subestación de luz ;
PLANTA BAJA
Cocina integral parrilla
Eléctrica , con barras de cuarzo en la isla y resto de cocina ;con family room ; Sala comedor muy amplios .
Cuarto de cine que puede ser una recámara ya que cuenta con baño completo .
Lavandería amplia con segunda entrada a la casa , y cuarto de servicio con baño completo
Jardín de 150 m2 con palapa y bodega grande
Pasillos divisorios de 1.2 mts en ambos lados ;
PLANTA ALTA
Sala de televisión, 3 recamaras muy amplias con baño completo y vestidor cada una ; la recámara principal con una extensión de espacio que pudiera funcionar como sala de ejercicio u oficina ;
Las dos recámaras tienen balcones amplios , una hacia el patio , y la frontal hacia la calle.
Climas de 2 toneladas en cada recámara.
Bodega en la cochera;
Cisterna ( no está en uso) de 2 mil litros
Subestación de luz
Vistas espectaculares hacia la sierra madre
Ubicación de primera ; caminando por dentro de la colonia sales al colegio San Roberto y/o prepa UDEM Valle Alto ;
Muy cerca de toda la vida social de la Carretera Nacional
Costo : 21 millones de pesos
La disponibilidad, precios, promociones y condiciones de la propiedad están sujetos a cambio sin previo aviso. Las imágenes y descripciones son de carácter ilustrativo y pueden variar respecto al producto final.
El precio publicado no incluye gastos notariales, impuestos, derechos de registro, costos de financiamiento, avalúos, honorarios legales, cuotas de mantenimiento, gastos de administración ni cualquier otro gasto adicional que pudiera generarse en la operación de compraventa o arrendamiento.
Para conocer la disponibilidad actualizada, precio vigente y condiciones específicas de la propiedad, por favor consulte directamente con su asesor inmobiliario.
El Portón de Valle Alto, Monterrey, Nuevo León
