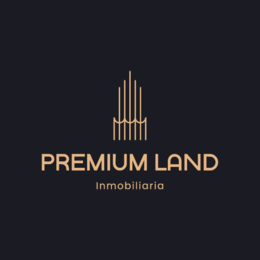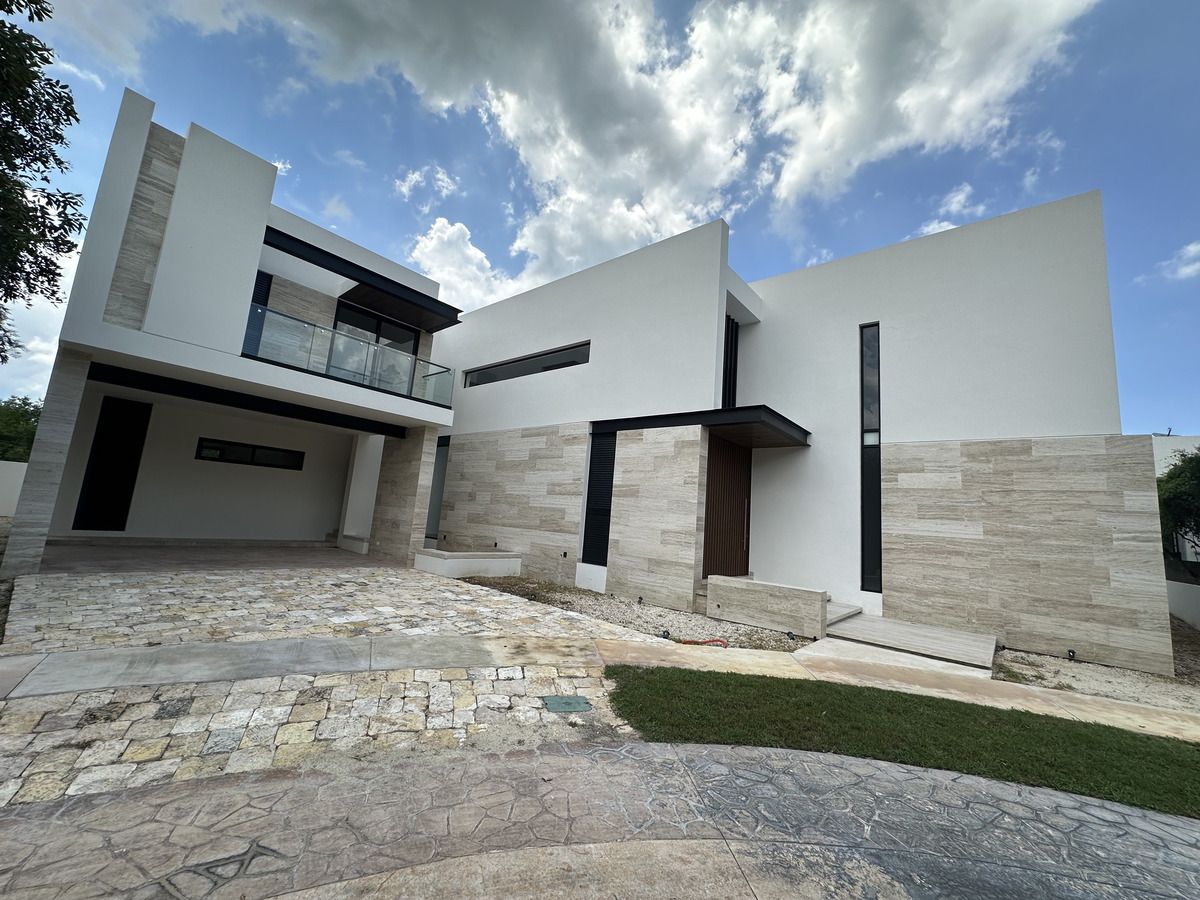

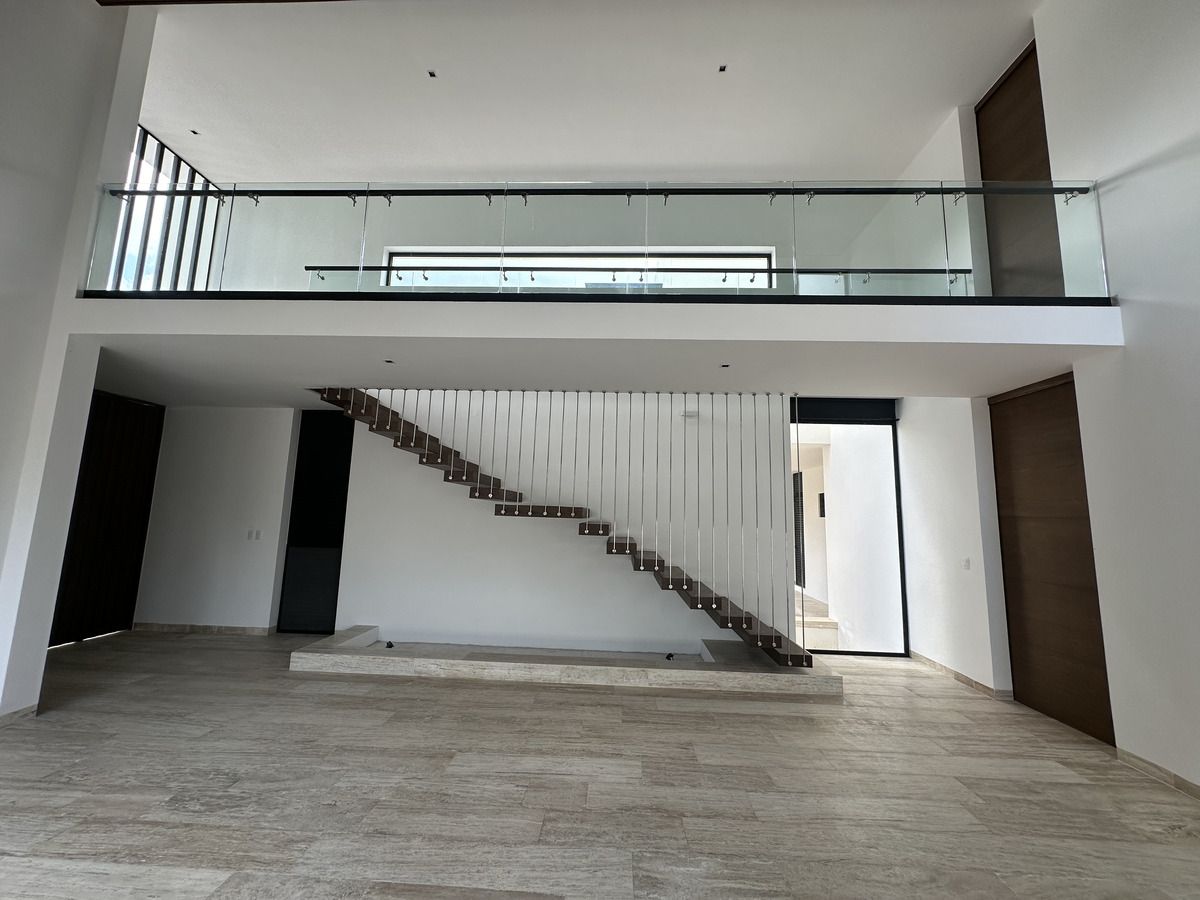
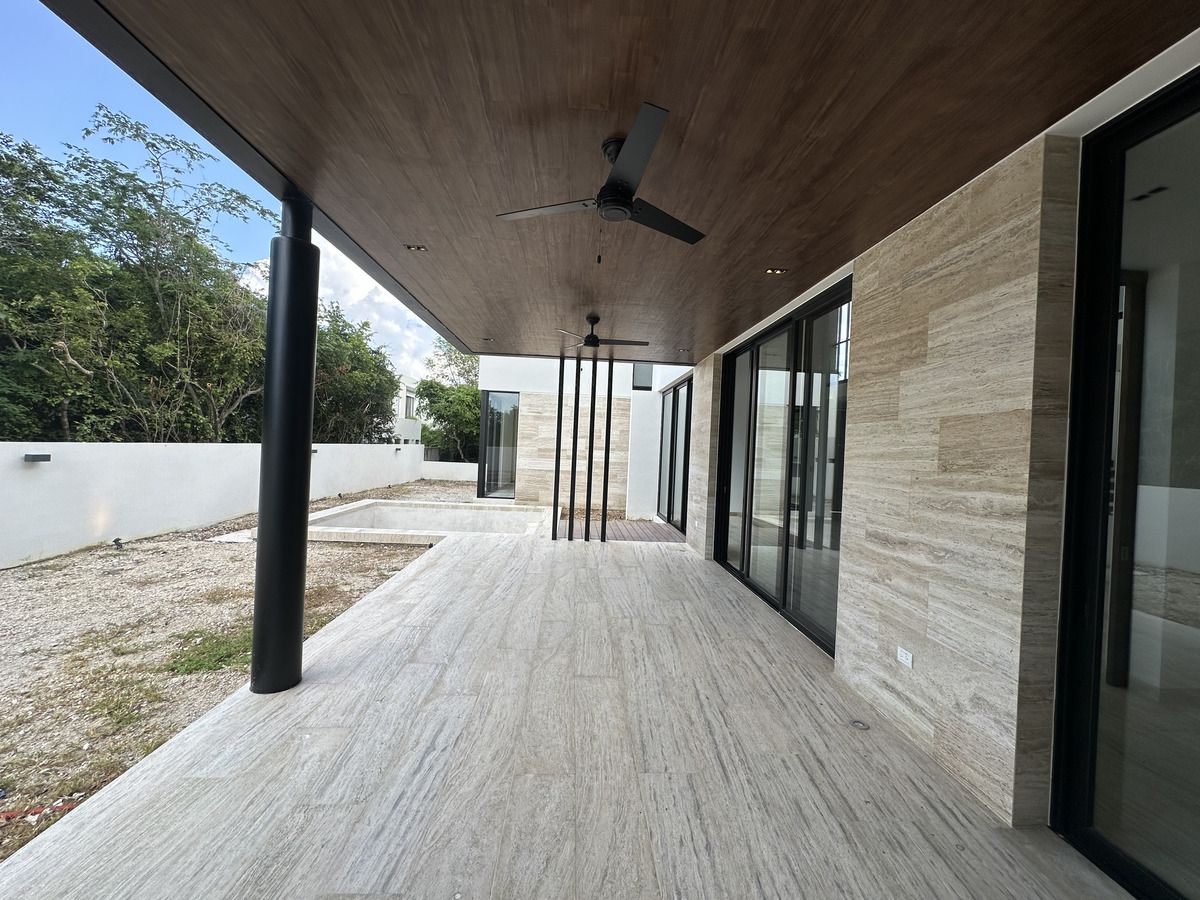

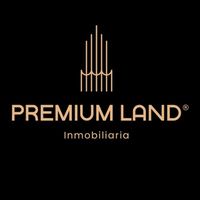
Beautiful 2-level residence, with a contemporary architectural concept on a total construction area of 466.6 m2, leaving spaces with generous areas that provide privacy for all family members. Here is its distribution:
Ground Floor:
- Master bedroom with access to the garden and bathroom with walking closet.
- Parking for up to 3 or 4 vehicles.
- Living room, lounge, and dining room with double height.
- Fully equipped kitchen with pantry.
- Half bathroom for guests.
- Terrace with breakfast area in the pool area.
- Service room.
- Laundry room.
Upper Floor:
- Master bedroom with bathroom and walking closet.
- Walkway.
- Horizontal corridor that ends at the stairs with a view towards the living-dining room.
- Room with full bathroom, large closet, and terrace with a view of the pool.
- Room with full bathroom and large closet with terrace overlooking the main entrance.
- Spacious family room.
- Linen closet.
Equipment and finishes:
— 6 A/C mini-split 18/24 BTU.
— European windows / glass.
— 6mm tempered glass railings.
— Travertine marble floors and baseboards aged 30cm x free.
Exterior:
- Natural stamped concrete and Tok stone.
— Cistern of 12.6 m3.
— Pool with Venetian finish and Chukum, marble walkway.
— LED type outdoor lighting system.
— Hydropneumatic system and softener with 1/2 H.P. pump.
— Gas heater 76 liters.
— Stationary LP gas tank 300 kgs.
— Covered tank 1,100 liters.
Slightly irregular land surface.
In addition, the private area offers amenities such as: park, paddle court, pet zone, and trekking zone.
*Prices may vary according to availability or purchase conditions. Check terms and conditions, restrictions apply.Hermosa residencia de 2 niveles, con un concepto artquitectónico contemporáneo en una superficie de construcción total de 466.6 m2, dejando espacios con generosas áreas que brindan privacidad para todos los miembros de la familia. Conoce su distribución:
Planta Baja:
- Habitación principal con salida al jardín y baño con
walking closet.
- Estacionamiento para hasta 3 o 4 vehículos.
- Sala, estancia y comedor a doble altura.
- Cocina integral y equipada con cuarto de despensa.
- Medio baño de visitas.
- Terraza con desayunador en zona de alberca.
- Cuarto de servicio.
- Cuarto de lavado.
Planta alta:
- Habitación principal con baño y walking closet.
- Andador .
- Corredor horizontal que remata en la escalera con vista hacia sala-comedor.
- Habitación con baño completo con clóset amplio y terraza con vista hacia la piscina.
- Habitación con baño completo y clóset amplio con terraza con vista hacia la entrada principal.
- Amplio family room.
- Clóset de blancos.
Equipamiento y acabados:
— 6 A/A minisplit 18/ 24 BTU.
— Cancelería Europeo / cristal.
— Barandales de cristal de 6mm templado.
— Pisos y zoclos de mármol travertino avejentado 30cm x libre.
Exterior:
- Concreto estampado natural y piedra Tok.
— Cisterna de 12.6 m3.
— Alberca acabado Veneciano y Chukum, andador de mármol.
— Sistema de iluminación exterior tipo LED.
— Sistema hidroneumático y suavizador con bomba 1/2 H.P.
— Calentador a gas 76 lts.
— Tanque estacionario de gas LP 300 kgs.
— Tinaco recubierto 1,100 lts.
Superficie de terreno ligeramente irregular.
Además, la privada ofrece amenidades como: parque, cancha
de pádel, pet zone y treeking zone.
*Los precios pueden variar de acuerdo a la disponibilidad o las condiciones de compra. Consulta términos y condiciones, aplican restricciones.

