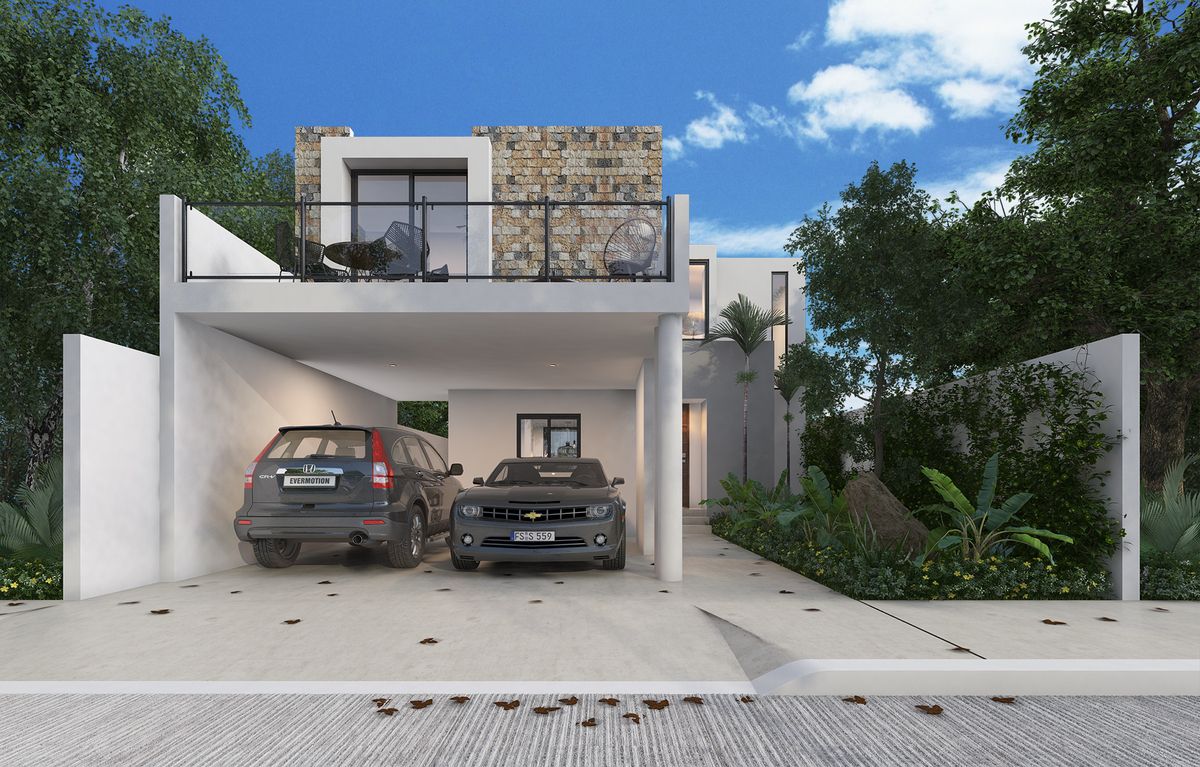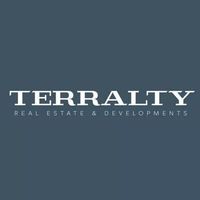





Adara is a private residential community consisting of residences with 3 and 4 bedrooms, featuring amenities such as a social terrace and barbecue area.
Available models:
* MODEL 205
GROUND FLOOR
- Covered garage for two cars
- Living-dining room with a view of the terrace
- Kitchen at the front with granite countertop and pantry space
- Half bathroom for guests
- Side service hallway
- Service room with full bathroom
- Swimming pool
UPPER FLOOR
- Bedroom with space for closet and full bathroom
- Bedroom with walk-in closet and full bathroom
- Master bedroom with walk-in closet and full bathroom.
** MODEL 210
GROUND FLOOR
- Covered garage for two cars
- Living-dining room with a view of the terrace
- Kitchen at the front with granite countertop
- Half bathroom for guests
- Laundry room
- Bedroom 1 with space for closet and full bathroom
- Side service hallway
- Swimming pool
UPPER FLOOR
- Bedroom 2 with space for closet and full bathroom
- Bedroom 3 with space for closet and full bathroom
- Master bedroom with walk-in closet and full bathroom
* MODEL 224
GROUND FLOOR
- Covered garage for two cars
- Living-dining room with a view of the terrace
- Kitchen with granite countertop
- Half bathroom for guests
- Service room with bathroom
- Side service hallway
- Swimming pool
UPPER FLOOR
- Bedroom 1 with space for closet and full bathroom
- Bedroom 2 with space for closet and full bathroom
- Master bedroom with walk-in closet and full bathroom
* MODEL 243
GROUND FLOOR
- Covered garage for two cars
- Living-dining room with a view of the terrace
- Kitchen at the front with granite countertop
- Half bathroom for guests
- Service room with bathroom
- Side service hallway
- Swimming pool
UPPER FLOOR
- Bedroom with space for closet and full bathroom
- Bedroom with walk-in closet and full bathroom
- Master bedroom with walk-in closet and full bathroom
- Balcony.
* MODEL 255
ONE FLOOR
- Covered garage for two cars
- Living-dining room with a view of the terrace
- Kitchen with granite countertop and pantry
- Service room with bathroom
- Half bathroom for guests
- Covered terrace
- Bedroom 1 with walk-in closet and full bathroom
- Bedroom 2 with walk-in closet and full bathroom
- Master bedroom with walk-in closet and full bathroom.
- Swimming pool
* MODEL 309
GROUND FLOOR
- Covered garage for two cars
- Living room with medium height
- Dining room
- Kitchen with breakfast bar, granite countertop, and pantry space
- Breakfast nook
- Half bathroom for guests
- TV room with bathroom
- Terrace
- Service room with bathroom
- Side service hallway
- Swimming pool
UPPER FLOOR
- Bedroom with walk-in closet and full bathroom
- Bedroom with walk-in closet, full bathroom, and access to balcony
- Master bedroom with walk-in closet and full bathroom.
Amenities:
24/7 security booth, perimeter wall with electric fence, covered social terrace, grill area, pet park zone, gym, children's play area.
Delivery dates vary depending on the model of the house.Adara es un privada residencial conformada por residencias de 3 y 4 recámaras con amenidades como terraza social y área de asadores.
Modelos disponibles:
* MODELO 205
PLANTA BAJA
- Cochera techada para dos autos
- Sala comedor con vista a la terraza
- Cocina al frente con meseta de granito y espacio de alacena
- Medio baño de visitas
- Pasillo lateral de servicio
- Cuarto de servicio con baño completo
- Piscina
PLANTA ALTA
- Recamara con espacio para closet y baño completo
- Recamara con closet vestidor y baño completo
- Recamara principal con closet vestidor y baño completo.
** MODELO 210
PLANTA BAJA
- Cochera techada para dos autos
- Sala comedor con vista a la terraza
- Cocina al frente con meseta de granito
- Medio baño de visitasLavadero
- Recamara 1 con espacio para closet y baño completo
- Pasillo lateral de servicio
- Piscina
PLANTA ALTA
- Recamara 2 con espacio para closet y baño completo
- Recamara 3 con espacio para closet y baño completo
- Recamara principal con closet vestidor y baño completo
* MODELO 224
PLANTA BAJA
- Cochera techada para dos autos
- Sala comedor con vista a la terraza
- Cocina con meseta de granito
- Medio baño de visitas
- Cuarto de servicio con baño
- Pasillo lateral de servicio
- Piscina
PLANTA ALTA
- Recamara 1 con espacio para closet y baño completo
- Recamara 2 con espacio para closet y baño completo
- Recamara principal con closet vestidor y baño completo
* MODELO 243
PLANTA BAJA
- Cochera techada para dos autos
- Sala comedor con vista a terraza
- Cocina al frente con meseta de granito
- Medio baño de visitas
- Cuarto de servicio con baño
- Pasillo lateral de servicio
-Piscina
PLANTA ALTA
- Recamara con espacio para closet y baño completo
- Recamara con closet vestidor y baño completo
- Recamara principal con closet vestidor y baño completo
- Balcón.
* MODELO 255
UNA PLANTA
- Cochera techada para dos autos
- Sala comedor con vista a la terraza
- Cocina con meseta de granito y alacena
- Cuarto de servicio con baño
- Medio baño de visitas
- Terraza techada
- Recamara 1 con closet vestidor y baño completo
- Recamara 2 con closet vestidor y baño completo
- Recamara principal con closet vestidor y baño completo.
- Piscina
* MODELO 309
PLANTA BAJA
- Cochera techada para dos autos
- Sala a altura y media
- Comedor
- Cocina con barra desayunadora, meseta de granito y espacio para alacena
- Desayunador
- Medio baño de visitas
- Salade Tv con baño
- Terraza
- Cuarto de servicio con baño
- Pasillo lateral de servicio
- Piscina
PLANTA ALTA
- Recamara con closet vestidor y baño completo
- Recamara con closet vestidor, baño completo y salida a balcón
- Recamara principal con closet vestidor y baño completo.
Amenidades:
Caseta de vigilancia 24/7, barda perimetral con cerco eléctrico, terraza social techada, área grill, zona de pet park, gym, área de juegos infantiles.
Las fechas de entrega varia dependiendo el modelo de casa.
Temozon Norte, Mérida, Yucatán

