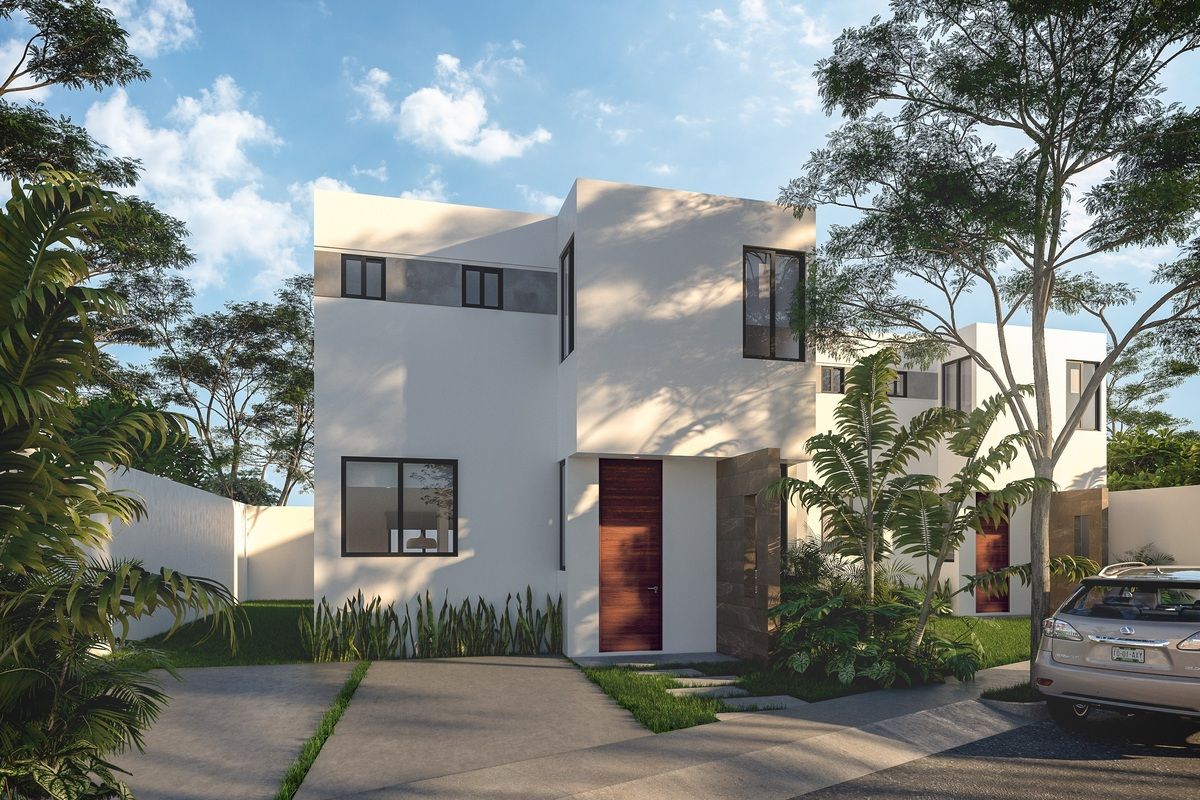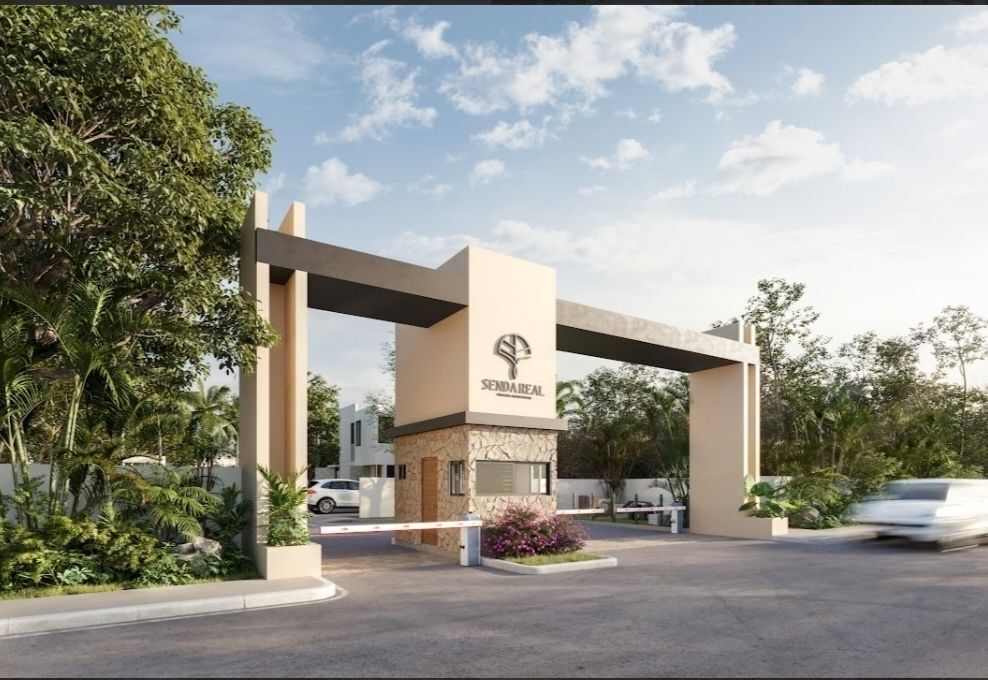





Development of 25 exclusive houses featuring a central park that provides privacy and tranquility, with comfortable amenities for family enjoyment and the benefit of having shopping plazas, schools, hospitals, among others, just a few minutes away.
DISTRIBUTION MODEL MANZANARES:
Ground Floor.
- Garage for two cars
- Kitchen with double granite countertop and breakfast bar
- Guest bathroom
- Living room with access to the main entrance
- Dining room with access to the terrace
- Terrace
Upper Floor.
- Master bedroom with full bathroom and closet
- Secondary bedroom with full bathroom and closet
ADDITIONALS:
- Expansion to 3 bedrooms
- Pool of 4 x 4 m
- Covered garage
- Service room with full bathroom
FEATURES:
- 60 x 60 ceramic tile
- Black 3 and 2-inch frames
- Plaster on interior walls
- Preparation for solar panels
- Floor-to-ceiling carpentry doors
- Integral kitchen with granite
- Bathroom countertop in marble
- Completely walled
- Potable water
- Underground electrical energy
- Hydraulic concrete
AMENITIES:
- Zen Park
- Pet Park
- Central Park
- Grill Terrace
- Children's Playground
DELIVERY DATE: June 2025
PAYMENT METHODS: Bank credits, Total Infonavit, Cofinavit, and Own Resources.
Reservation $20,000.00
Down payment 15% of the property value
Balance upon delivery
+ We process your bank credit at no cost
*The information contained in this sales announcement comes from a reliable source; however, it is subject to errors, omissions, and may change in availability and price/other conditions without prior notice*
Images may have been digitally enhanced, shown as rendered, and there may be changes in the property, so they may not accurately reflect the current condition of the property.
Interested parties must confirm the conditions in person.Desarrollo de 25 exclusivas casas que cuentan con un parque central que brinda privacidad y tranquilidad, con cómodas amenidades para disfrutar en familia y el beneficio de tener plazas comerciales, escuelas, hospitales, entre otros, a pocos minutos.
DISTRIBUCIÓN MODELO MANZANARES:
Planta Baja.
- Garaje para dos autos
- Cocina con doble meseta de granito y barra desayunadora
- Baño para visitas
- Sala con acceso a la entrada principal
- Comedor con acceso a la terraza
- Terraza
Planta Alta.
- Recámara principal con baño completo y closet
- Recámara secundaria con baño completo y closet
ADICIONALES:
- Crecimiento a 3 recámaras
- Piscina de 4 x 4 m
- Cochera techada
- Cuarto de servicio con baño completo
CARACTERISTICAS:
- Piso cerámico 60 x 60
- Cancelería de 3 y 2 pulgadas en color negro
- Yeso en muros interiores
- Preparación para paneles solares
- Puertas de carpintería de piso a techo
- Cocina integral con granito
- Meseta de baño en mármol
- Totalmente bardeada
- Agua potable
- Energía eléctrica subterránea
- Concreto hidráulico
AMENIDADES:
- Zen Park
- Pet Park
- Parque Central
- Terraza Grill
- Juegos Infantiles
FECHA DE ENTREGA: junio 2025
FORMAS DE PAGO: Créditos bancarios, Infonavit Total, Cofinavit y Recursos Propios.
Apartado $20,000.00
Enganche 15% del valor de la propiedad
Saldo contra entrega
+Tramitamos su crédito bancario sin costo alguno
*La información contenida en este anuncio de venta proviene de fuente confiable, sin embargo, está sujeta a errores, omisiones y puede sufrir cambios de disponibilidad y precio/otras condiciones sin previo aviso*
Las imágenes pueden haber sido mejoradas de manera digital, mostrarse como renderizadas y puede haber cambios en la propiedad, de manera que no reflejen fielmente la condición actual de la propiedad.
Las partes interesadas, deberán confirmar las condiciones en persona.**
* Precio no incluye gastos notariales e impuestos de adquisición.

