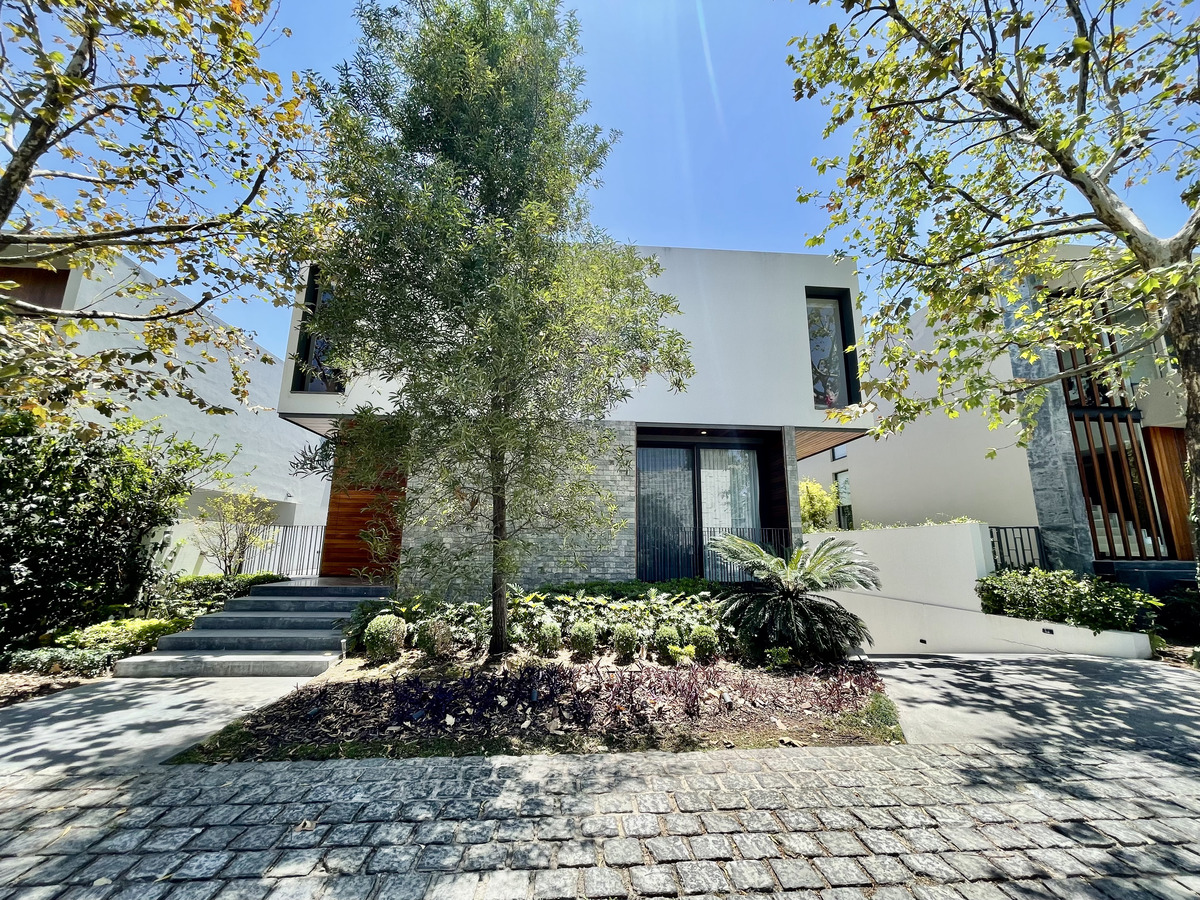





HOUSE FOR SALE IN THE RESIDENTIAL COMPLEX RESERVA REAL VALLE REAL ZAPOPAN
Located within the residential complex Reserva Real, in the Valle Real neighborhood, Zapopan, this property combines contemporary design, technology, and comfort in a safe environment with high added value.
Distribution and features:
6 bedrooms in total:
3 bedrooms on the upper floor, each with a full bathroom and closet or dressing room.
1 bedroom on the ground floor, with a full bathroom just outside, ideal for guests or people with reduced mobility.
1 additional bedroom in the underground area, with its own full bathroom, ideal as a service room or private study.
1 additional flexible bedroom, which can function as an office, TV room, or guest room.
5 full bathrooms + 1 half bathroom for guests
Fully equipped kitchen, with luxury finishes
Underground parking for 6 cars, plus additional space for 2 vehicles in front of the property
Cistern and water tank
Solar panels and solar heaters
Smart lighting system, operated via mobile app
Closed-circuit video surveillance
Air conditioning in all bedrooms
Luxury finishes in floors, carpentry, faucets, and architectural details
Amenities of the residential complex:
24/7 security and controlled access
Clubhouse with pool, gym, and event terrace
Wide streets, family-friendly environment, and green areas
Construction area: 602 m²
Land area: 445.56 m²
Additional information:
The property has an existing lien of approximately $9,000,000 MXN, which will be settled by the seller upon receiving a firm offer.
The published price does not include notary fees, deed costs, or costs related to mortgage loans.
For more information, appointments, or advice on the buying and selling process, contact us directly.CASA EN VENTA DENTRO DE FRACCIONAMIENTO RESERVA REAL VALLE REAL ZAPOPAN
Ubicada dentro del fraccionamiento Reserva Real, en la colonia Valle Real, Zapopan, esta propiedad combina diseño contemporáneo, tecnología y confort en un entorno seguro y de alta plusvalía.
Distribución y características:
6 recámaras en total:
3 recámaras en planta alta, cada una con baño completo y clóset o vestidor.
1 recámara en planta baja, con baño completo justo afuera, ideal para visitas o personas con movilidad reducida.
1 recámara adicional en el área subterránea, con baño completo propio, ideal como cuarto de servicio o estudio privado.
1 recámara adicional flexible, que puede funcionar como oficina, sala de TV o cuarto de visitas.
5 baños completos + 1 medio baño para visitas
Cocina integral equipada, con acabados de lujo
Estacionamiento subterráneo para 6 autos, más espacio adicional para 2 vehículos al frente de la propiedad
Cisterna (aljibe) y tinaco
Paneles solares y calentadores solares
Sistema de iluminación inteligente, operado mediante aplicación móvil
Circuito cerrado de videovigilancia
Aire acondicionado en todas las recámaras
Acabados de lujo en pisos, carpintería, grifería y detalles arquitectónicos
Amenidades del fraccionamiento:
Seguridad y acceso controlado 24/7
Casa Club con alberca, gimnasio y terraza para eventos
Calles amplias, entorno familiar y áreas verdes
Superficie de construcción: 602 m²
Superficie de terreno: 445.56 m²
Información adicional:
El inmueble cuenta con un gravamen vigente aproximado de $9,000,000 MXN, será liquidado por parte del vendedor al tener una oferta en firme
El precio publicado no incluye gastos notariales, de escrituración ni costos relacionados con créditos hipotecarios.
Para más información, citas o asesoría sobre el proceso de compraventa, contáctanos directamente.

