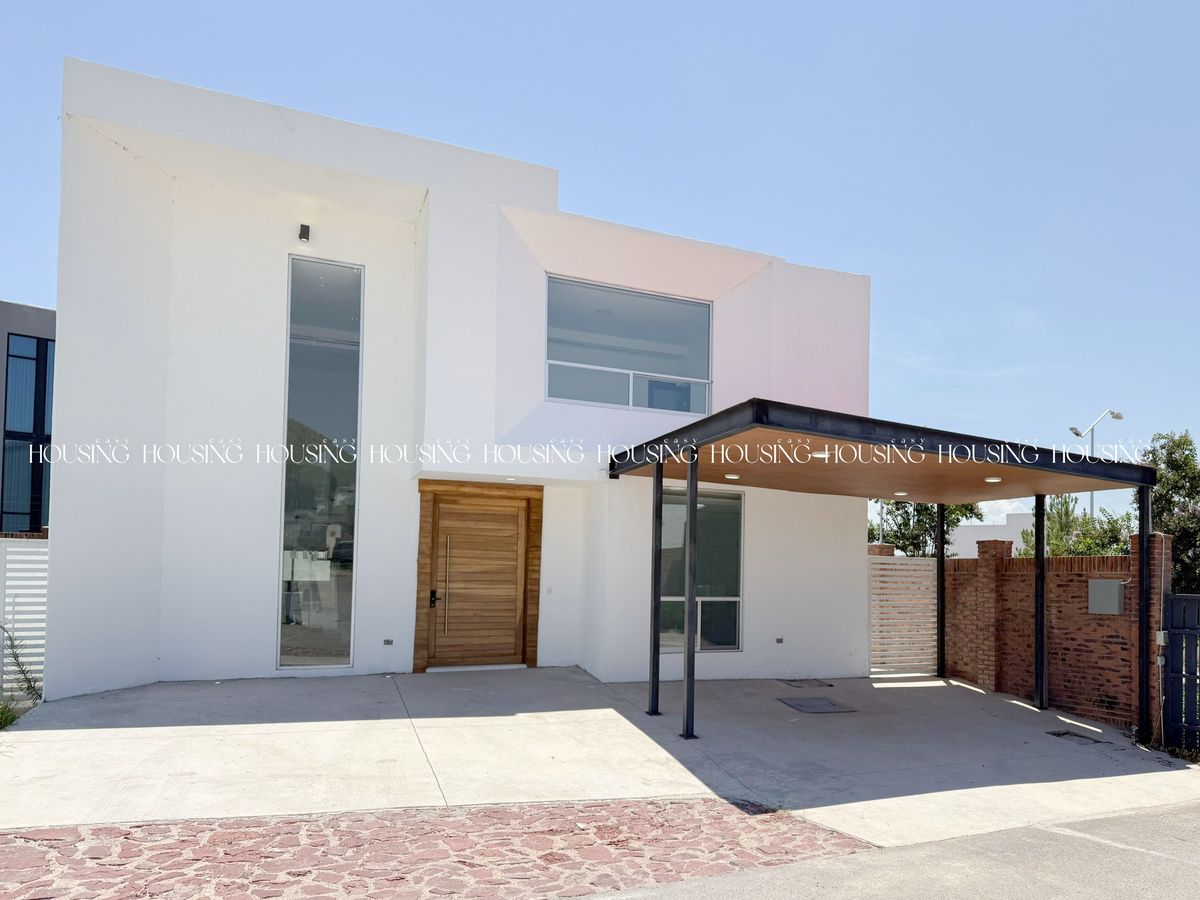





DISTRIBUTION
Ground floor:
Living room
-Dining room
-Kitchen
-Full bathroom
-Laundry
-Storage room
-Bedroom with dressing room
-Garage
-Patio with grill, pool, and half bathroom
Upper floor:
-Living area
-Master bedroom with dressing room and bathroom
-Two secondary bedrooms each with dressing room and bathroom
Construction and finishes:
-Construction of thermal block Hebel
-High gloss melamine carpentry and granite countertop
-Double-glazed windows
-Grill
-Hood
-Oven
-Microwave
-Air conditioning and heating by Fan and Coil brand, selected by area, with a load study of more than 18 tons
-Hydropneumatic system
-Cistern
-Washing center
-Master room with direct access to laundry
-LED lighting and finishes with wainscotingDISTRIBUCIÓN
Planta baja:
Sala
-Comedor
-Cocina
-Baño completo
-Lavandería
-Bodega
-Recamara con vestidor
-Cochera
-Patio con asador, alberca y medio baño
Planta Alta:
-Estancia
- Recamara principal con vestidor y baño
-Dos recámaras secundarias cada una con vestidor y baño
Construcción y acabados:
-Construcción de block térmico Hebel
-Carpintería de melamina alto brillo y cubierta de granito
-Ventanería de doble vidrio
-Parrilla
-Campana
-Horno
- Microondas
-Aire acondicionado y calefacción marca Fan and Coil, seleccionado por área, con estudio de carga de mas de 18 toneladas
-Hidroneumático
-Cisterna
-Centro de lavado
-Cuarto principal con acceso directo a lavandería
-Iluminación led y acabados con lambrín

