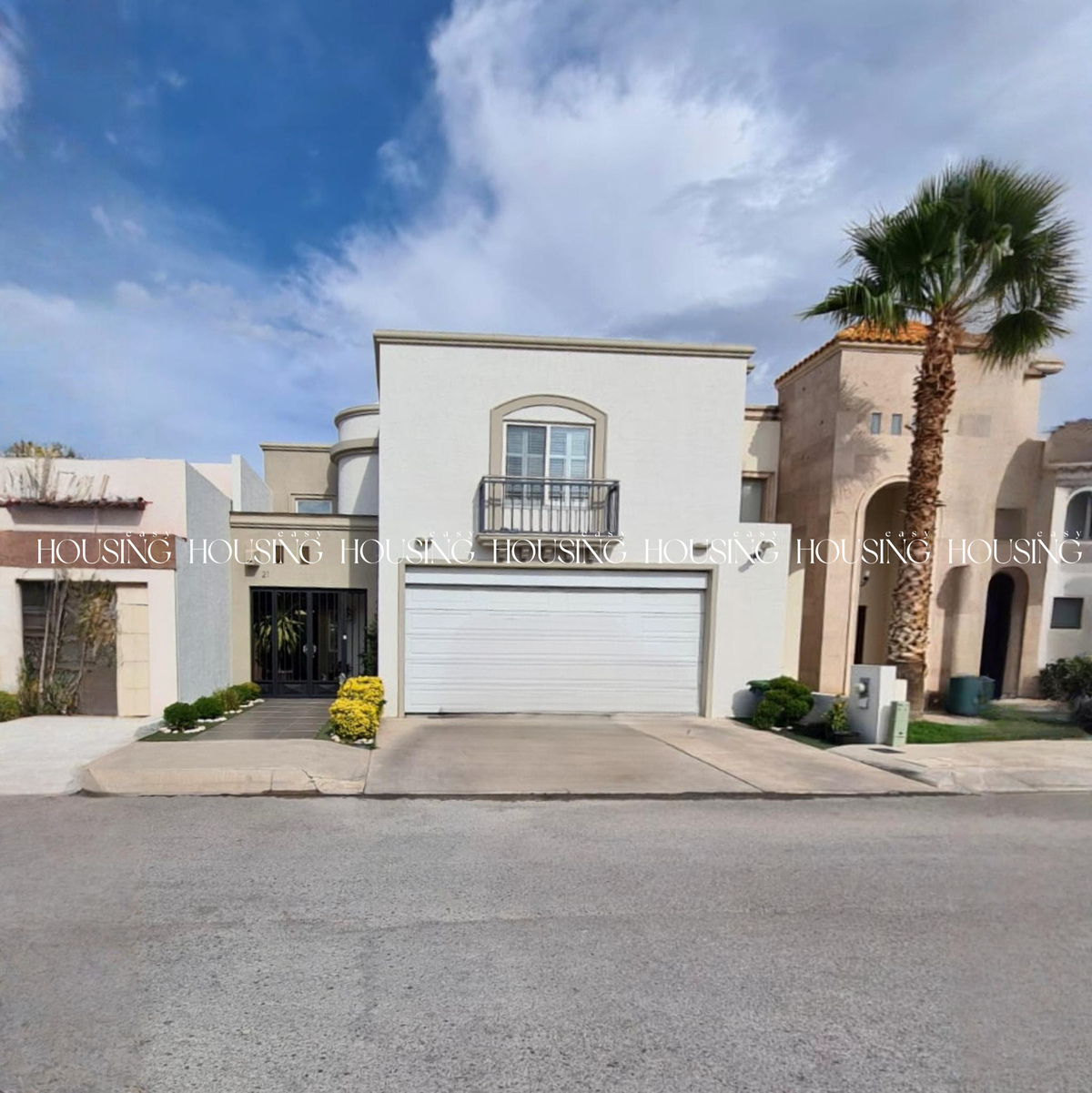





DISTRIBUTION
Ground floor:
-Entrance
-Half bathroom
-Living room
-Dining room
-Kitchen
-Laundry
-Patio with bar and grill
-Garage with electric gate
Upper floor:
-Living room
-Master bedroom with dressing room and full bathroom with tub
-Two secondary bedrooms with shared bathroom
Construction and Finishes:
-Construction with thermal brick
-Oak kitchen and quartz countertop
-Stove
-Hood
-Dishwasher
-Garbage disposal
-Sink
-Hydropneumatic system
-Central air conditioning 4,000 pcm
-Water tank 5,000 liters
-Solar panels 3,500 watts
-Water heater 20 gallons
-Ceramic and bamboo floors
-Polyurethane waterproofing
-Duovent windowsDISTRIBUCIÓN
Planta baja:
-Recibidor
-Medio baño
-Sala
-Comedor
-Cocina
-Lavandería
-Patio con barra y asador
-Cochera con portón eléctrico
Planta Alta:
-Estancia
- Recamara principal con vestidor y baño completo con tina
-Dos recámaras secundarias con baño compartido
Construcción y Acabados:
-Construcción de ladrillo térmico
-Cocina de encino y cubierta de cuarzo
-Estufa
-Campana
-Lavavajillas
-Triturador
-Tarja
-Hidroneumático
-Aire acondicionado Celdek 4,000 pcm
-Cisterna 5,000 lts
-Paneles solares 3,500 watts
-Boiler 20 galones
-Pisos cerámicos y de bambú
-Impermeabilizante poliuretano
-Ventanería Duovent

