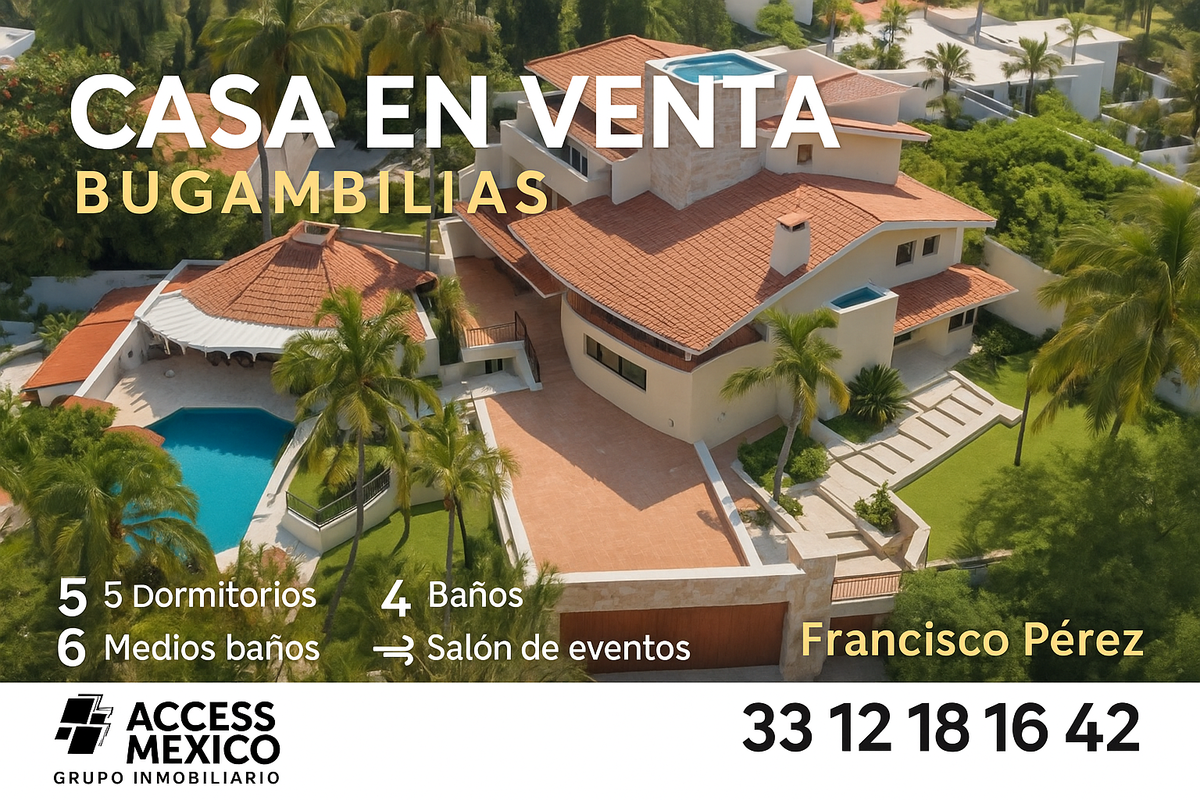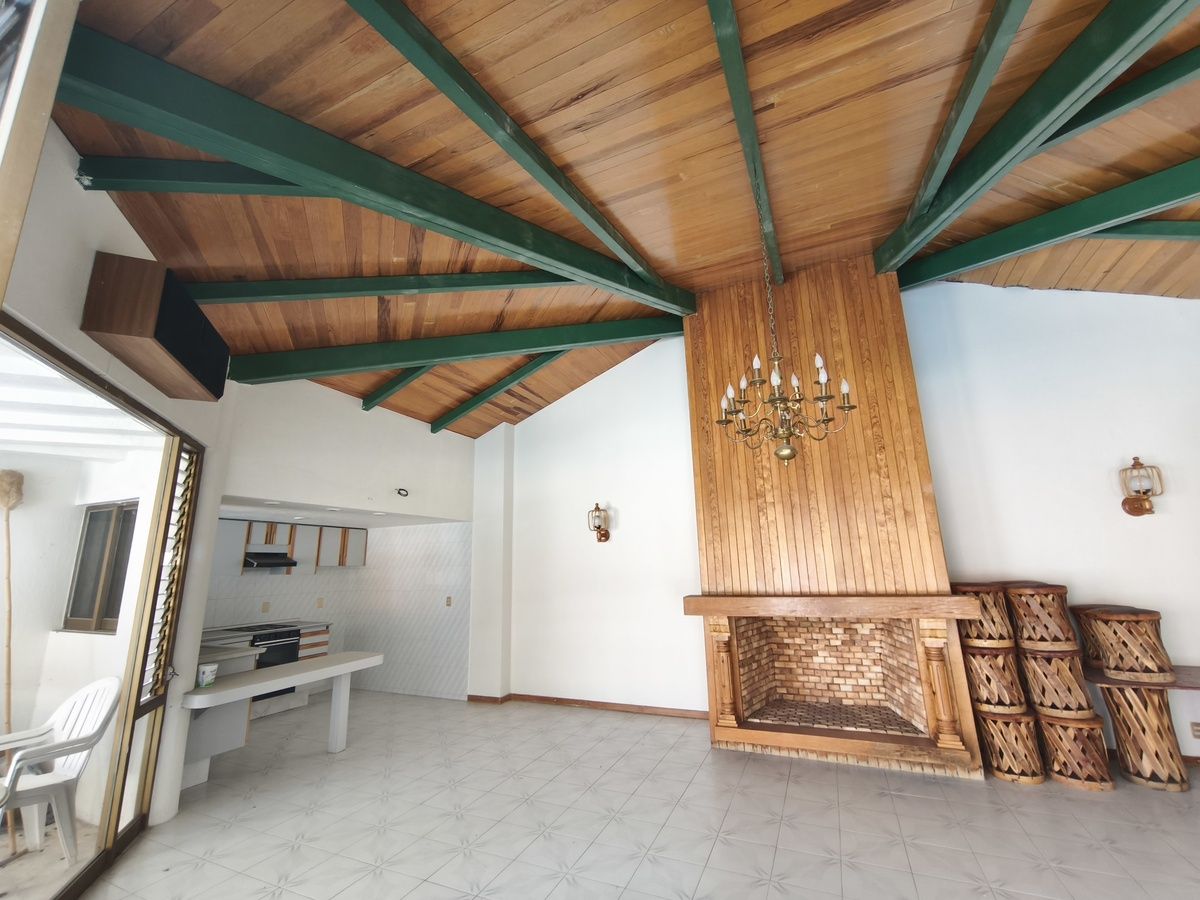




Huge and beautiful house on double land very below its commercial value on 3 levels on a 1082m2 plot and a total of 980m2 of construction, which has a garage for 4 covered cars, as well as a tool room and workshop, as well as an event terrace, heated pool, and a double-view bar that serves the pool and the exterior of the terrace, garden, and sunbathing area.
The ground floor has a main access hall, half bathroom, spacious living room with double height, panoramic window, terrace, garden, as well as dining room and large stainless steel kitchen with bar, pantry, breakfast area, and fountain at the entrance, laundry room, service room with full bathroom, and mahogany wood in doors and furniture.
The first level has a TV lounge area, secondary bedroom with full bathroom, as well as a master bedroom with full bathroom and jacuzzi, walk-in closet, and balcony with views of the garden, pool, and city views. Contemplation terraces to the city and stairs to reach the pool and event area. It also has a kitchen in the event area, as well as indoor fireplaces. Dressing bathrooms in the pool area.
The second level has 2 other bedrooms with bathroom and dressing room, both with panoramic balcony, maintenance chute, and laundry duct to the service area, plus it has a library office area.
Most of the finishes are fine marble floors in perfect condition, as well as fine mahogany woods in general carpentry, and it also has carpets in the rooms.Enorme y bella casa en doble terreno muy por debajo de su valor comercial en 3 niveles en un terreno de 1082m2 y un total de 980m2 de construcción, la cual cuenta con cochera para 4 autos techada, así como cuarto de herramientas y taller, así como terraza de eventos, alberca con calefacción y bar de doble vista que atiende alberca y exterior de la terraza, jardín y área de asoleadero.
Planta Baja, cuenta con recibidor de acceso principal, medio Baño, amplia sala con doble altura, ventanal panorámico, terraza, jardín, así como comedor y amplia cocina de acero inoxidable en barra, alacena, antecomedor y fuente en el acceso, cuarto de lavado, cuarto de servicio con baño completo y madera de caoba en puertas y muebles.
Primer nivel cuenta con área de estar de TV, recamara secundaria con baño completo, así como recamara principal con baño completo y tina de hidromasaje, closet vestidor y balcón con vista al jardín, alberca y vistas de la ciudad. Terrazas de contemplación a la ciudad y escaleras para llegar a alberca y área de eventos. También cuenta con cocina en área de eventos, así como chimeneas interiores. Baños vestidores en zona de alberca.
Segundo nivel cuenta con otras 2 recamaras con baño y vestidor, las dos con balcón panorámico, vertedero para mantenimiento y ducto de ropa hacia el área de servicio, además cuenta con área de biblioteca oficina.
La mayoría de terminados son pisos finos de mármol en perfecto estado, así como maderas finas de caoba en carpintería general, además cuenta con alfombras en las habitaciones.
Fraccionamiento Bugambilias, Zapopan, Jalisco
