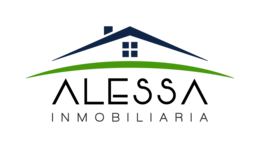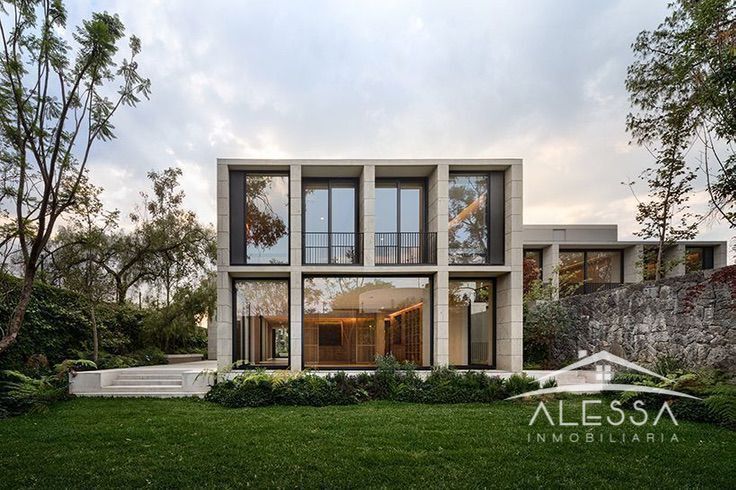


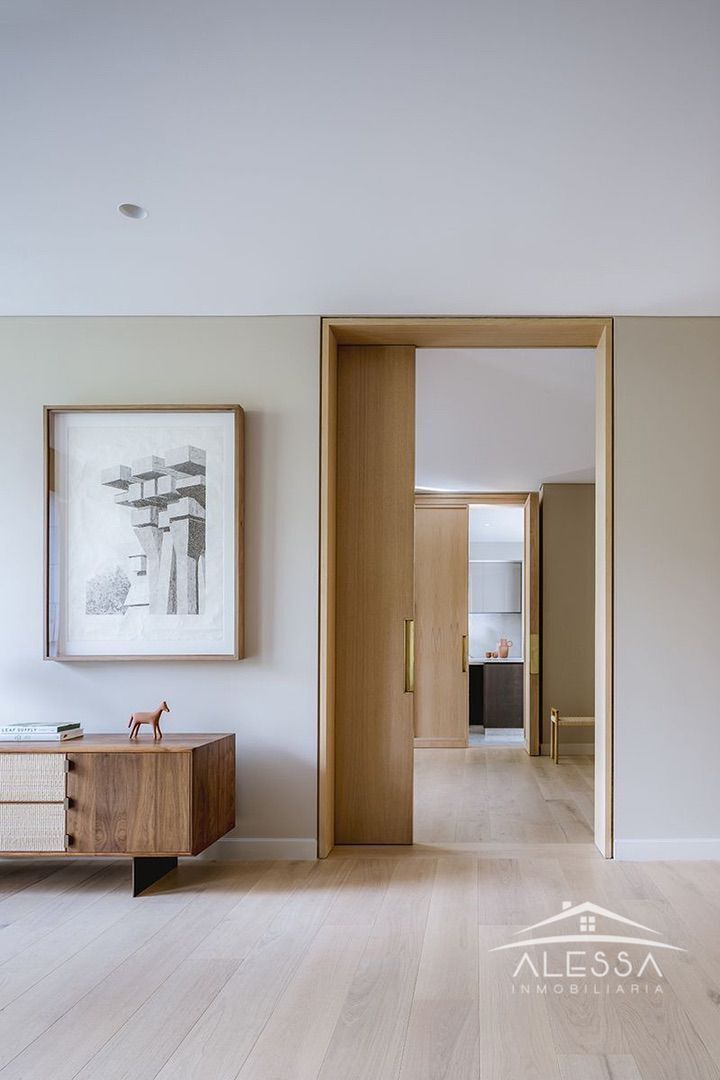
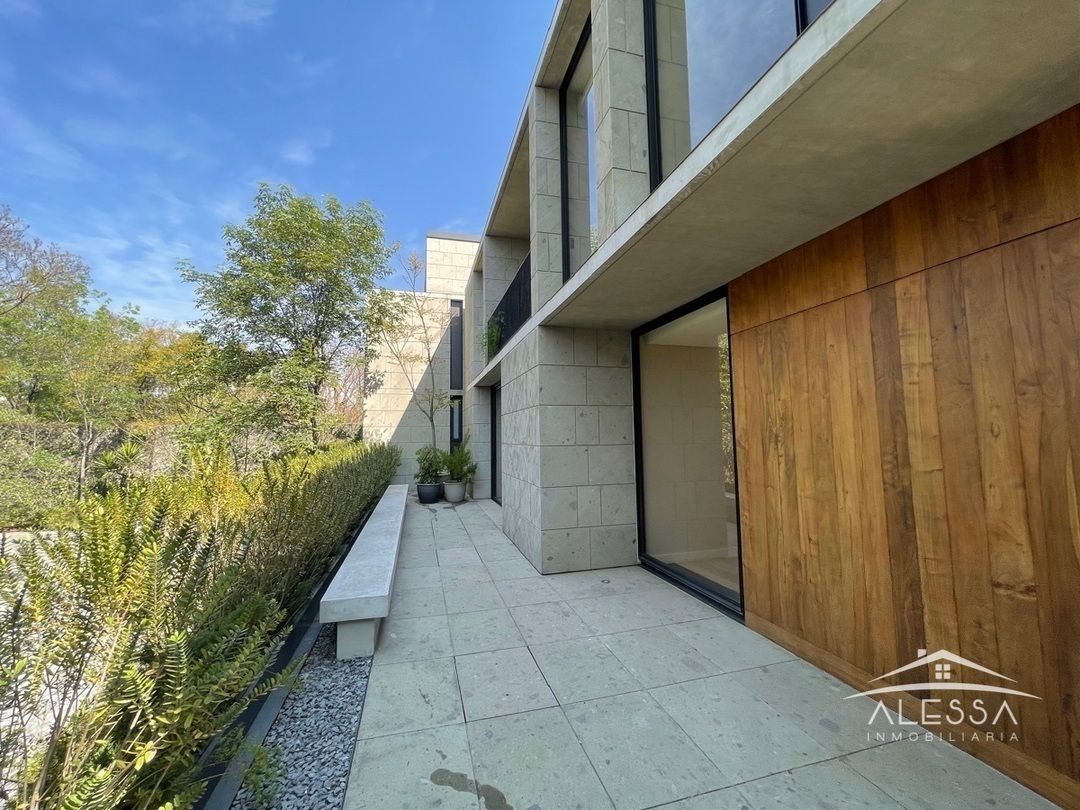
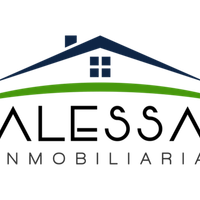
Exclusive House in the heart of Pedregal
Description by area
Basement:
• Parking for 6 vehicles
• Basement hall
• Basement cellar
• Laundry and ironing room
• Service areas
• Hanging patio
• Driver areas
• Storage room 1
• Storage room 2
• Machine room
• Garbage closet in parking
Ground Floor:
• Access terrace
• Access hall
• Living room
• Dining room
• Family / Study with terrace
• Guest bathroom
• Italian kitchen brand Tua Casa
• Breakfast area
• Pantry
• Tablecloth
• Garden terrace
• Garden
Upper Floor:
• Family Room with terrace
• Linen closet
• Master Bedroom with terrace
• Master Bathroom
• Master Closet
• Bedroom 2 with dressing room and full bathroom
• Bedroom 3 with dressing room, full bathroom, and balcony
• Bedroom 4 with dressing room, full bathroom, and balcony
Rooftop Level:
• Thermotreated ash deck + garden areas
• Additional service areas
• Technical room
• Space for water tank
HOUSE 1
Land: 1,000 m2
Construction: 1,054 M2
Parking: 6 cars
Garden: 210.5 m2Exclusiva Casa en el corazón del Pedregal
Descripción por área
Sótano:
• Estacionamiento para 6 vehículos
• Hall de sótano
• Cava en sótano
• Cuarto de lavado y planchado
• Áreas de servicio
• Patio de tendido
• Áreas de choferes
• Bodega 1 de guardado
• Bodega 2 de guardado
• Cuarto de máquinas
• Closet de basura en estacionamiento
Planta Baja:
• Terraza de acceso
• Hall de acceso
• Sala
• Comedor
• Family / Estudio con terraza
• Baño de visitas
• Cocina italiana marca Tua Casa
• Antecomedor
• Despensa
• Mantelería
• Terraza de jardín
• Jardín
Planta Alta:
• Family Room con terraza
• Closet de blancos
• Master Bedroom con terraza
• Master Bathroom
• Master Closet
• Recámara 2 con vestidor y baño completo
• Recámara 3 con vestidor, baño completo y balcón
• Recámara 4 con vestidor, baño completo y balcón
Nivel Azotea:
• Deck de fresno termotratado + áreas ajardinadas
• Áreas complementarias de servicio
• Cuarto técnico
• Espacio para tinaco
CASA 1
Terreno: 1,000 m2
Construcción: 1,054 M2
Estacionamiento: 6 coches
Jardín: 210.5 m2
Jardines del Pedregal, Álvaro Obregón, Ciudad de México

