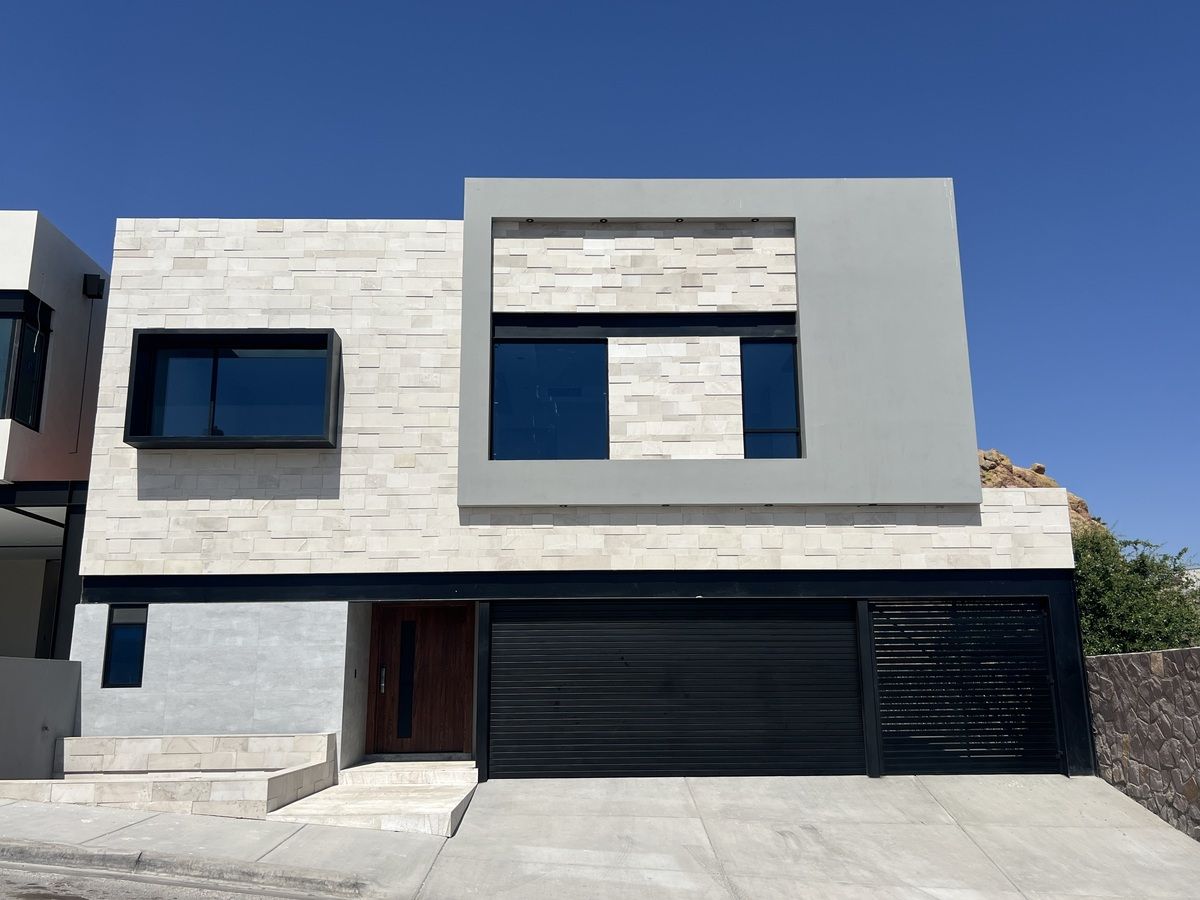





Distribution :
Ground floor
- Entrance hall
- Half bathroom
- Press room
- Dining room
- Equipped kitchen
- Bedroom with full bathroom and dressing room
- Patio with garden design project
Upper floor:
- TV room
- Master bedroom with full bathroom and dressing room
- Secondary bedroom with full bathroom and dressing room
- Secondary bedroom with full bathroom and dressing room
- Balcony
Equipment:
- 5000 Lts cistern
- 30 Gls boiler
- 26 Gal hydropneumatic
- 2 units package of 5000 BTU
- Preparation for solar panels
- Iron gates in garage
- Samsung washer and dryer
- Oven
- Grill
- Teka hood
- Built-in coffee maker
- Wallpaper throughout the house
- Preparation for water, drainage, electricity, and gas in patio for barbecue project
- Hidden electrical installation for curtain automation
- Gardening and irrigation project included
Construction details:
- Exterior walls of Ecotec thermal block 20cms thick
- Interior walls of red fired brick
- Lightweight concrete slabs with polystyrene coffers
- Insulating plate on the roof slab of 1” and concrete layer of 5 cms thick
- Waterproofing with mineralized paper ceramics from the Castel brand
- Aluminum windows made with 3” profiles and double glass
- Oak carpentry
- Kitchen countertops and sinks made of granite
- Toilets, sinks, and Castel faucets
- SPC lined flooring of 6mm on the upper floorDistribución :
Planta baja
- Recibidor
- Medio Baño
- Sala de Prensa
- Comedor
- Cocina equipada
- Recámara con baño completo y vestidor
- Patio con proyecto de diseño de jardib
Planta alta:
- Estancia Tv
- Recámara principal con baño completo y vestidor
- Recámara secundaria con baño completo y vestidor
- Recámara secundaria con baño completo y vestidor
- Balcón
Equipamiento:
- Cisterna de 5000 Lts
- Boiler de 30 Gls
- Hidroneumático de 26 Gal
- 2 Unidades paquete de 5000 BTU
- Preparación para paneles solares
- Portones de herreria en cochera
- Lavadora y secadora marca Samsung
- Horno
- Parilla
- Campana Teka
- Cafetera empotrable
- Papel Tapiz en toda la casa
- Preparación de agua, drenaje, luz y gas en patio para proyecto en asador
- Instalación eléctrica oculta para automatización de cortinas
- Se Incluye proyecto de jardinería y riego
Detalles de construcción:
- Muros exteriores de block térmico Ecotec de 20cms de espesor
- Muros interiores de ladrillo rojo recocido
- Losas de concreto aligeradas con caseton de poliestireno
- Placa aislante en losa de azotea de 1” y capa de concreto de 5 cms de espesor
- Impermeabilización con papel mineralizado ceramicas de la marca Castel
- Ventaneria de aluminio fabricada en perfiles de 3” y doble vidrio
- Carpinteria de encino
- Cubiertas de cocina y lavabos de granito
- Sanitarios, lavabos y grifería Castel
- Duela linada SPC de 6mm en planta alta

