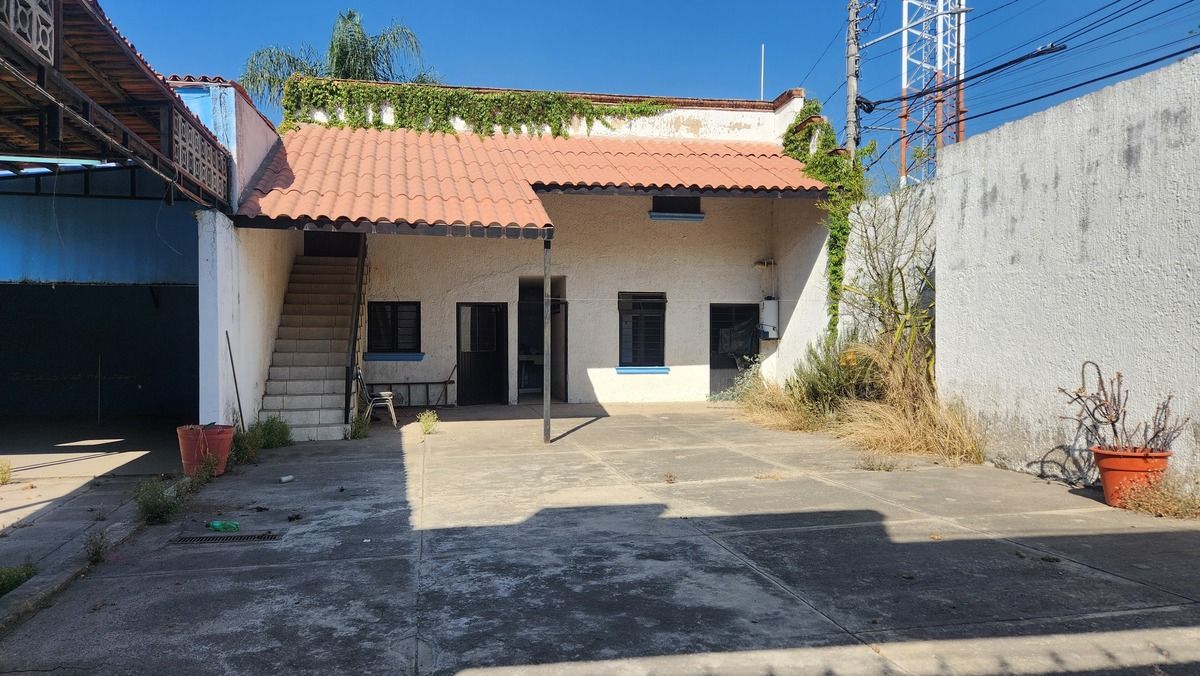





This property is located on Cervantes Saavedra Street, Colonia Miguel Hidalgo, near roads such as the Saltillo Highway, North Peripheral Ring, close to the Guadalajara Zoo, and the Benito Juárez Auditorium.
It consists internally of two houses or apartments that share a common area with a frontenis court, which could be ideal for a residence, vacation home, school, or daycare in its case.
FIRST PROPERTY distributed as follows:
GROUND FLOOR
Kitchen area with sink, bar without stove or oven.
Hallway with Laundry
Room on the ground floor with a full bathroom
FIRST LEVEL
Bedroom with full bathroom
Boiler
Water tank
SECOND PROPERTY distributed as follows:
GROUND FLOOR
Living-dining area with kitchen
Full bathroom in the hallway
Bedroom with Full Bathroom and Dressing Room
UPPER FLOOR
Terrace
Laundry Area
It has a water tank and boiler
SERVICES: Potable Water (Siapa), Electricity, Cylinder Gas, Public Lighting, Drainage, and Sewage
FINISHES: Ceramic floors, Drum doors, and ironwork
FOUNDATION: Traditional
BOUNDARIES: NORTHEAST: 5.87 meters with Simón Bolívar Street, breaking at 0.98 centimeters to the Southeast with Simón Bolívar Street, breaking at 8.96 meters to the Southeast with Simón Bolívar Street. SOUTHEAST: 24.07 meters with Ocampo Street (formerly) (now Miguel de Cervantes Saavedra). SOUTHWEST: 19.16 meters with lot 2. NORTHWEST: 16.00 meters with lot 3, remaining at 0.65 meters, to the Northwest with lot 3 breaking at 10.23 meters, to the Northeast with lot 6.
PAYMENT METHOD: 10% upon signing the purchase agreement and 90% upon signing the deed. In credit operations, the total price will be determined based on the variable amounts of credit concepts and notarial expenses that must be consulted with promoters, according to section 5.6.7.Esta propiedad se encuentra ubicada en la calle Cervantes Saavedra, Colonia Miguel Hidalgo, cerca de vialidades como Carretera a Saltillo, Anillo Periférico Norte, cerca del Zoológico Guadalajara, y el Auditorio Benito Juárez.
Se encuentra compuesta en su interior por dos casas u apartamentos que comparten un área común de cancha de frontenis, la cual pudiera ser ideal para casa habitación, casa de descanso, escuela, o guardería en su caso.
PRIMERA PROPIEDAD distribuida de la siguiente manera:
PLANTA BAJA
Área de cocina con tarja, barra sin estufa ni horno.
Pasillo con Lavadero
Cuarto en PB con baño completo
PRIMER NIVEL
Recámara con baño completo
Boiler
Tinaco
SEGUNDA PROPIEDAD distribuida de la siguiente manera:
PLANTA BAJA
Área de Sala comedor con cocina
Baño completo en pasillo
Recámara con Baño Completo y Vestidor
PLANTA ALTA
Terraza
Área de Lavado
Cuenta con Tinaco y Boiler
SERVICIOS: Agua Potable (Siapa), Energía Eléctrica, Gas cilindro, Alumbrado público, Drenaje y Alcantarillado
ACABADOS: Pisos cerámicos, Puertas de tambor y herrería
CIMENTACIÓN: Tradicional
COLINDANCIAS: NORESTE: En 5.87 metros con calle Simón Bolívar, quebrando en 0.98 centímetros al Sureste con calle Simón Bolívar, quebrando en 8.96 metros hacia el Sureste con calle Simón Bolívar. AL SURESTE: EN 24.07 metros con calle Ocampo (antes) (hoy Miguel de Cervantes Saavedra). AL SUROESTE: en 19.16 metros con lote 2. AL NOROESTE: en 16.00 metros con lote 3, quedando en 0.65 metros, hacia el Noroeste con lote 3 quebrando en 10.23 metros, hacia el Noreste con lote 6.
FORMA DE PAGO: 10% a la firma del contrato de compraventa y 90% a la firma de escritura. En las operaciones de crédito el precio total se determinará en función de los montos variables de conceptos de crédito y gastos notariales que deben ser consultados con promotores, conforme al apartado 5.6.7.

