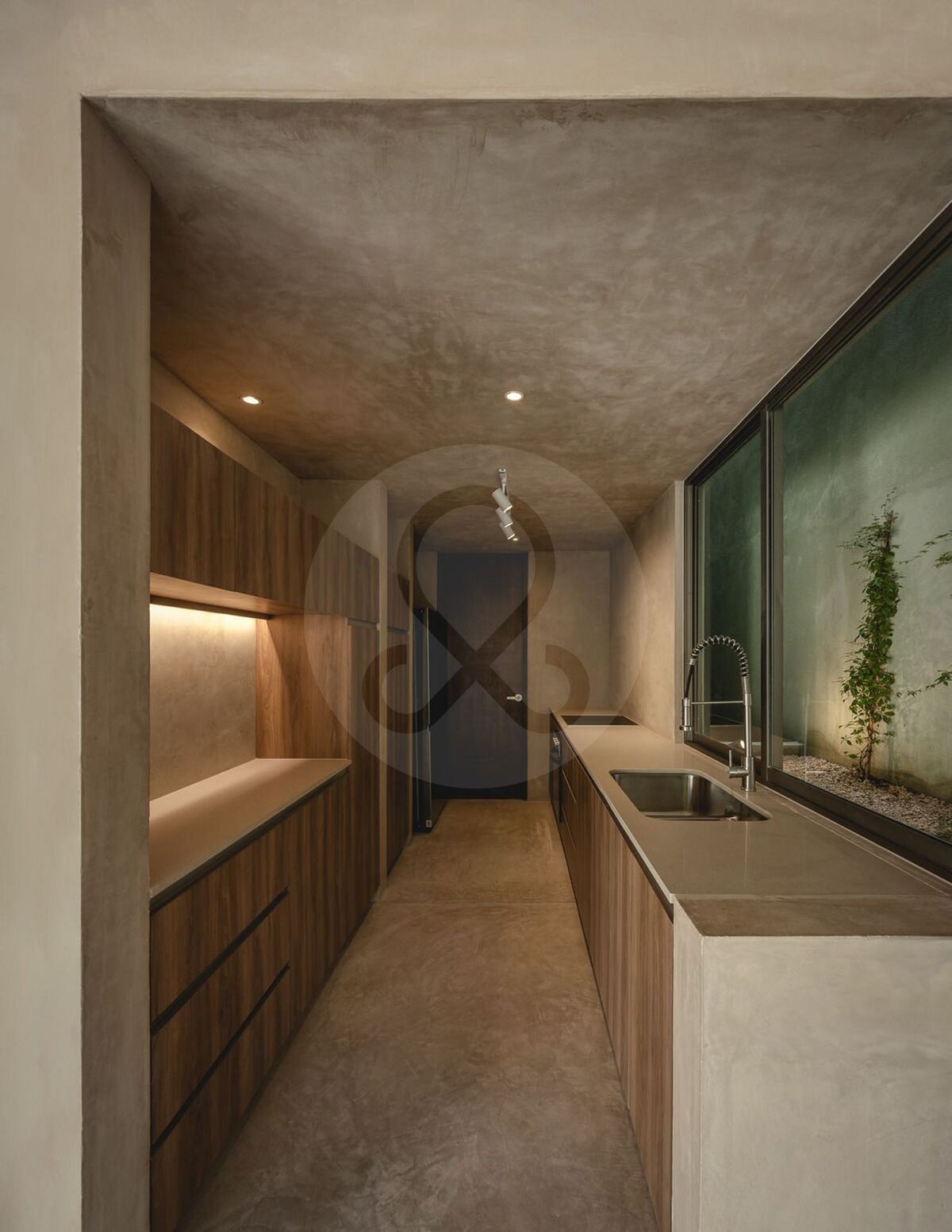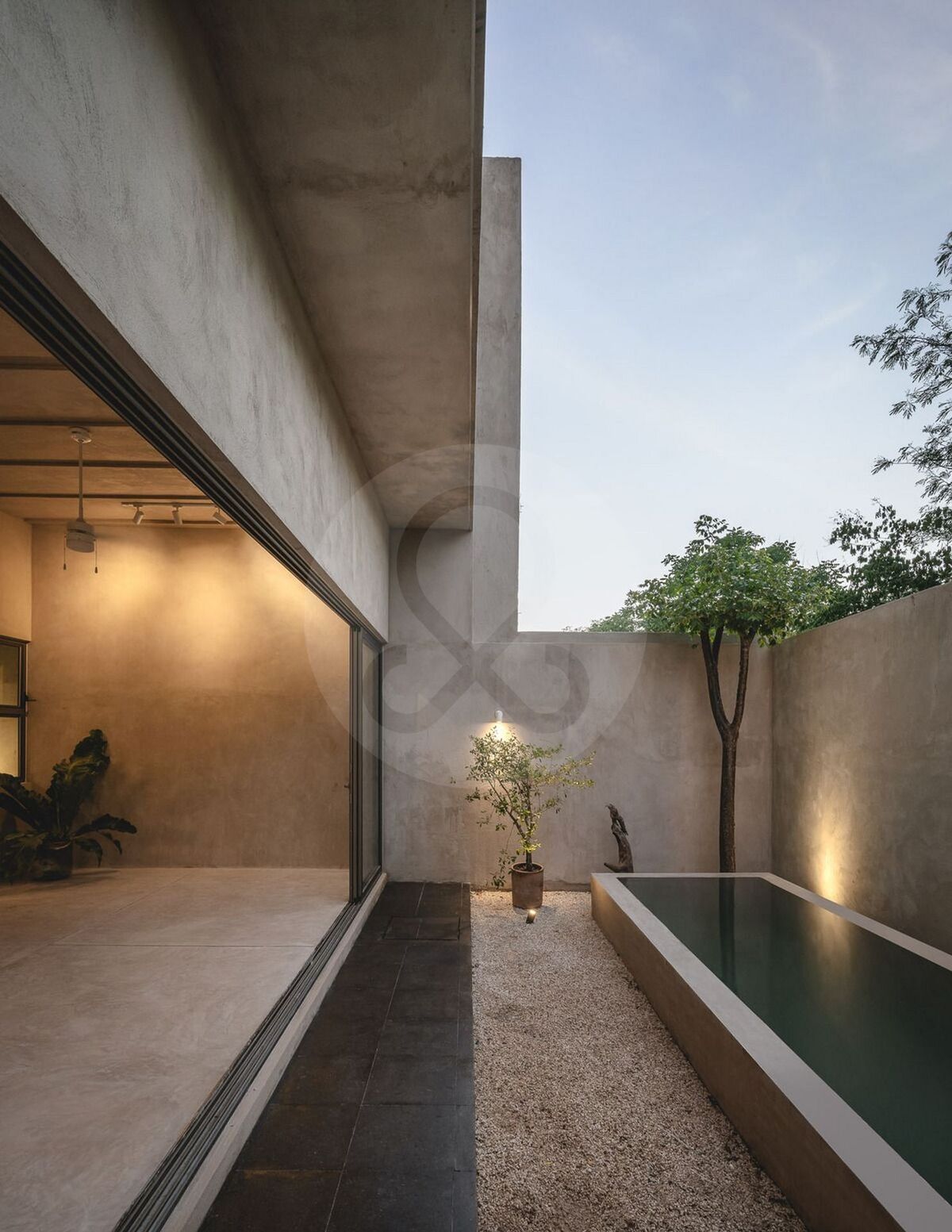




Houses for sale in Temozón north of Mérida. This project was designed for those who plan to live in the house, with detailed design in all its spaces aimed at creating a pleasant living experience for all the people who inhabit it.
Another unique feature of this project is the versatility of its upper floor to modify the spaces depending on the needs of its inhabitants (The spaces are prepared to make changes depending on the life stage of the inhabitants and needs).
The upper floor has the possibility of being configured among 3 different options depending on the priorities and lifestyle of its inhabitants.
The house has a rooftop with architectural design intended to be outdoors and receive guests. It has a bar and counter bar equipped to truly enjoy the space.
AREAS GROUND FLOOR
1. PEDESTRIAN ACCESS..................12.38m2
2. 2-CAR GARAGE...................27.78m2 *
3. GARAGE STORAGE....... .... ...0.65m2
4. LOBBY.....................................4.20m2
5. GUEST BATHROOM.................................2.41m2
6. LIVING/DINING ROOM........................26.28m2 **
7. KITCHEN.............................................9.03m2
8. LAUNDRY AREA........................4.53m2
9. STAIRCASE.......................................4.20m2
10. HALLWAY............................................5.55m2
11. TERRACE.........................................19.70m2 12. POOL.........................................9.30m2
13. CENTRAL PATIOS.................10.95m2
14. GREEN AREAS..........................46.39m2
AREAS 1ST LEVEL
1. MASTER BEDROOM.......................15.3m2
2. MASTER BEDROOM WALK-IN CLOSET.....10.98m2
3. MASTER BATHROOM...................................4.20m2
4. MASTER BEDROOM BALCONY..............................6.57m2
5. STAIRS............................................6.00m2
6. HALLWAYS.................................................2.70m2
1ST LEVEL AREA WITH POSSIBILITY TO CHOOSE BETWEEN 3 DIFFERENT CONFIGURATIONS
CONFIGURABLE SPACE OPTION 1
7. BEDROOM 02.....................................21.06m2
8. BATHROOM 02.........................................4.20m2
9. BALCONY 02...................................7.30m2
10. BEDROOM 03......................................11.05m2
11. BATHROOM 03.........................................3.89m2
12. BALCONY 03...................................5.85m2
CONFIGURABLE SPACE OPTION 2
7. BEDROOM 02.....................................36.23m2
8. BATHROOM 02........................................4.20m2
9. BALCONY 02.................................13.35m2
CONFIGURABLE SPACE OPTION 3
7. BEDROOM 02.......................................21.06m2
8. BATHROOM 02..........................................4.20m2
9. BALCONY 02.....................................7.30m2
9. STUDY....................................................11.05m2
10. BATHROOM 03..........................................4.95m2
11. BALCONY 03.....................................5.85m2
ROOFTOP
1. ROOFTOP HALF BATH...................4.20m2
2. ROOFTOP BAR....................................39.42m2
3. STAIRS...............................................2.25m2
4. HALLWAYS................................................6.99m2
5. ROOFTOP..................................................41.88m2
ADDITIONAL AT EXTRA COST
6. SERVICE ROOM................................8.71m2
7. SERVICE BATHROOM...........................4.20m2
8. LAUNDRY AREA................................4.11m2
*Prices and availability may vary without prior notice*Casas en venta en Temozón al norte de Mérida. Éste proyecto fue pensado para aquellos que piensan vivir la casa , por el diseño detallado en todos sus espacios pensados en hacer una experiencia de vida agradable para todas las personas que la habiten .
Otra característica única en este proyecto es la versatilidad que tiene su planta alta para modificar los espacios dependiendo las necesidades de sus habitantes ( Los espacios estan preparados para hacer cambios dependiendo la etapa de vida de los habitantes y necesidades)
La planta alta cuenta con la posibilidad de configurarse entre 3 opciones distintas dependiendo las prioridades y estilo de vida de sus habitantes.
La casa cuenta con un rooftop con diseño arquitectónico pensado para poder estar al aire libre y recibir invitados . Cuanta con barra y contrabarra equipada para realmente vivir el espacio.
AREAS PLANTA BAJA
1. ACCESO PEATONAL..................12.38m2
2. COCHERA 2 AUTOS...................27.78m2 *
3. BODEGA DE GARAGE....... .... ...0.65m2
4. VESTIBULO.....................................4.20m2
5. BAÑO VISITAS.................................2.41m2
6. SALA/COMEDOR........................26.28m2 **
7. COCINA.............................................9.03m2
8. AREA DE LAVADO........................4.53m2
9. ESCALERA.......................................4.20m2
10. PASILLO............................................5.55m2
11. TERRAZA.........................................19.70m2 12. ALBERCA.........................................9.30m2
13. PATIOS CENTRALES.................10.95m2
14. AREAS VERDES..........................46.39m2
AREAS 1ER NIVEL
1. RECAMARA PRINCIPAL.......................15.3m2
2. CLOSET VESTIDOR REC PPAL.....10.98m2
3. BAÑO REC PPAL...................................4.20m2
4. BALCÓN REC PPAL..............................6.57m2
5. ESCALERAS............................................6.00m2
6. PASILLOS.................................................2.70m2
AREA 1 NIVEL CON POSIBILIDAD A ELEGIR ENTRE 3 CONFIGURACIONES DISTINTAS
ESPACIO CONFIGURABLE OPCION 1
7. RECAMARA 02.....................................21.06m2
8. BAÑÓ REC 02.........................................4.20m2
9. BALCÓN REC 02...................................7.30m2
10. RECAMARA 03......................................11.05m2
11. BAÑO REC 03.........................................3.89m2
12. BALCÓN REC 03...................................5.85m2
ESPACIO CONFIGURABLE OPCION 2
7. RECAMARA 02.....................................36.23m2
8. BAÑÓ REC 02........................................4.20m2
9. BALCÓN REC 02.................................13.35m2
ESPACIO CONFIGURABLE OPCION 3
7. RECAMARA 02.......................................21.06m2
8. BAÑÓ REC 02..........................................4.20m2
9. BALCÓN REC 02.....................................7.30m2
9. ESTUDIO....................................................11.05m2
10. BAÑO REC 03..........................................4.95m2
11. BALCÓN REC 03.....................................5.85m2
ROOFTOP
1. MEDIO BAÑO ROOFTOP...................4.20m2
2. ROOFTOP BAR....................................39.42m2
3. ESCALERA...............................................2.25m2
4. PASILLOS................................................6.99m2
5. AZOTEA..................................................41.88m2
ADICIONAL CON COSTO EXTRA
6. REC DE SERVICIO................................8.71m2
7. BAÑO DE SERVICIO...........................4.20m2
8. AREA DE LAVADO................................4.11m2
*Los precios y disponibilidad puden variar sin previo aviso*